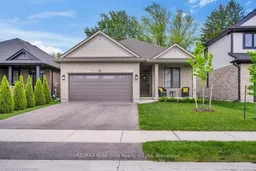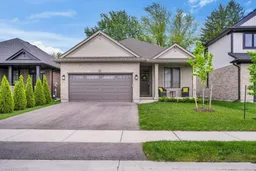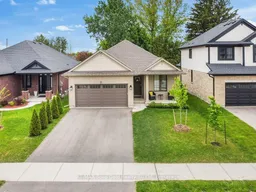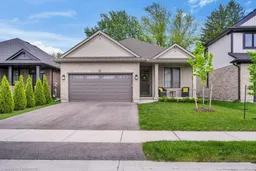Prepare to fall in love with this Hayhoe-built bungalow, nestled in the welcoming town of Tillsonburg. Built in 2022, this thoughtfully designed home blends modern comfort with timeless style. With 3+2 bedrooms, 3 full baths, and a fully finished lower level, there's room here for every season of life. The kitchen is a true showpiece quartz countertops, gas stove, farmhouse sink, pantry, and a generous island under statement lighting make it perfect for both everyday living and entertaining. The open layout flows into the dinette and great room, complete with a cozy gas fireplace and walkout to the deck. Additional features include 9' ceilings, engineered hardwood, soft-close cabinetry, ceramic floors, reverse osmosis system, and gas hookups for the dryer and BBQ. The main-floor laundry adds convenience, while the front bedroom offers the ideal spot for a home office. Retreat to the Primary suite with its spacious walk-in closet and spa-inspired ensuite. Downstairs, the fully finished lower level is designed for fun and flexibility a rec room ready for movie nights or game day, two extra bedrooms, a full bath, and ample storage. Life in Tillsonburg offers the best of both worlds: small-town charm with excellent schools, shops, and cultural attractions, plus easy access to Hamilton, London, Woodstock, and Kitchener. This home is move-in ready, beautifully finished, and waiting for you. Come see how effortlessly your lifestyle will fit here.
Inclusions: Dishwasher, Dryer, Garage Door Opener, Gas Stove, Range Hood, Refrigerator, Washer







