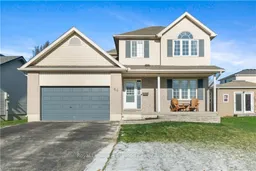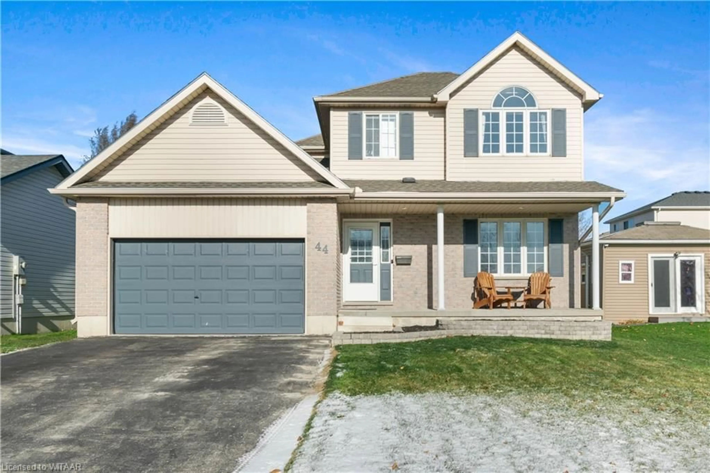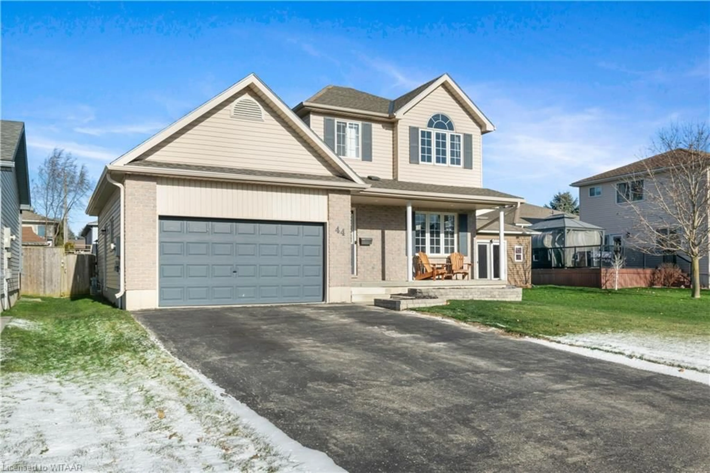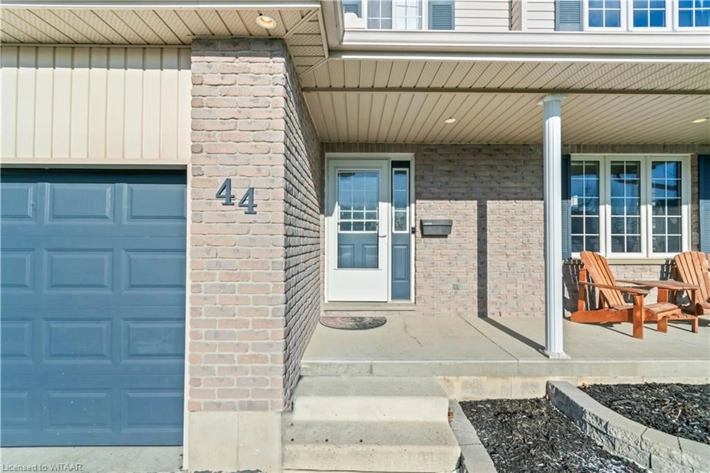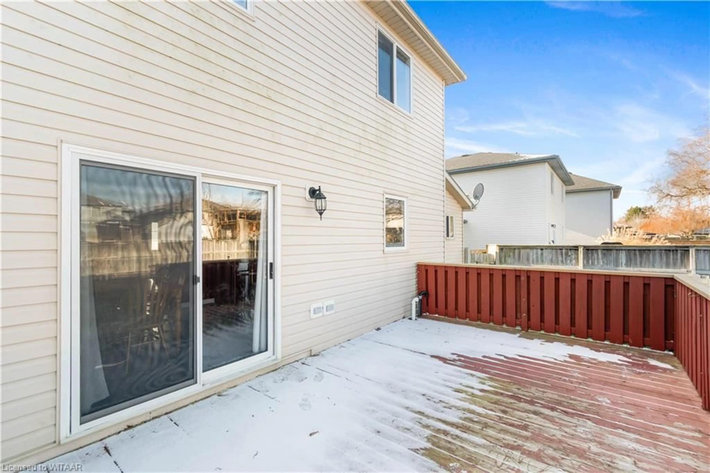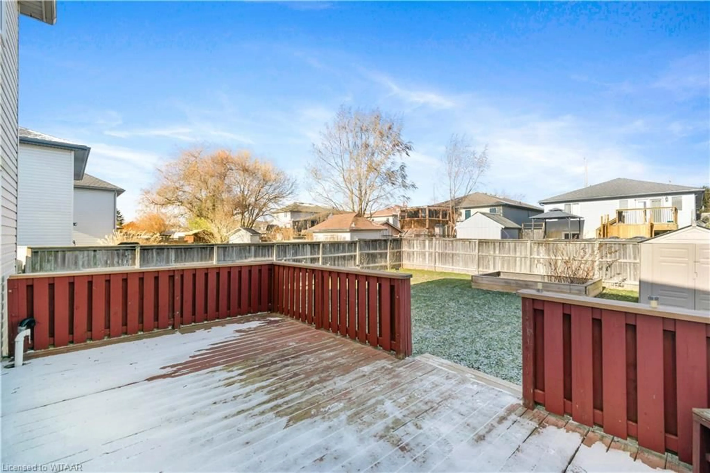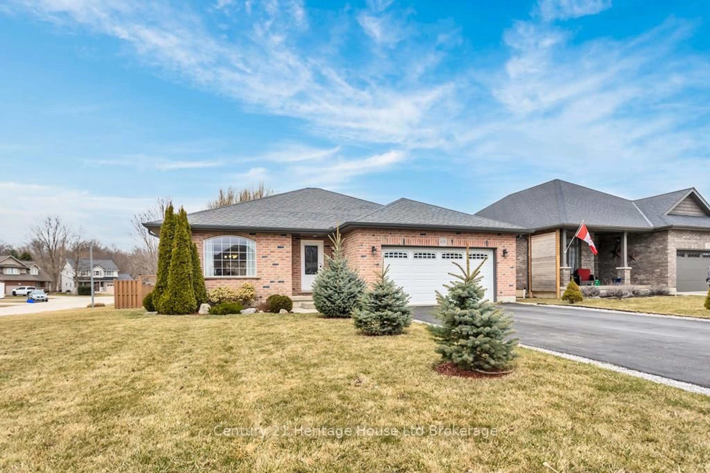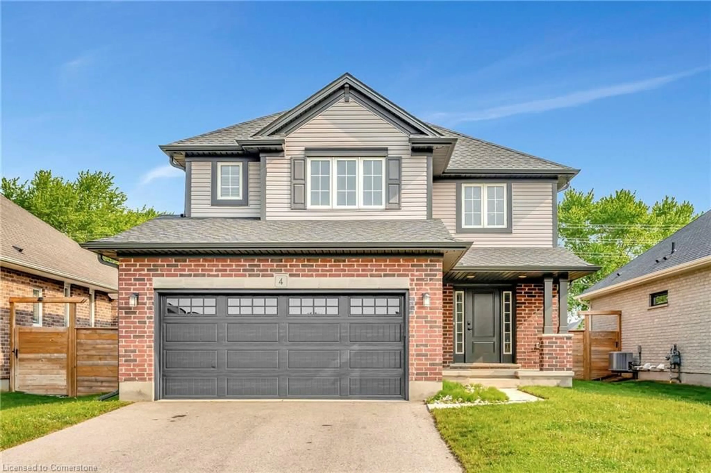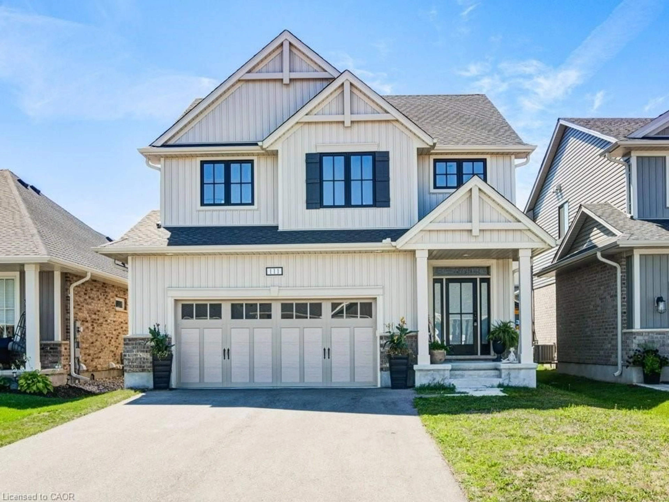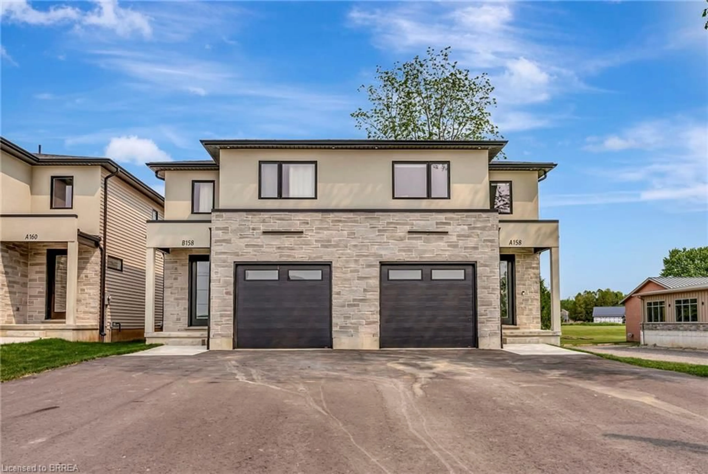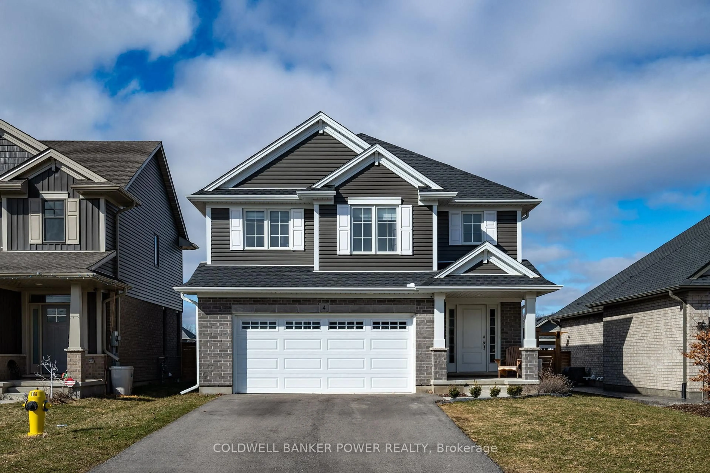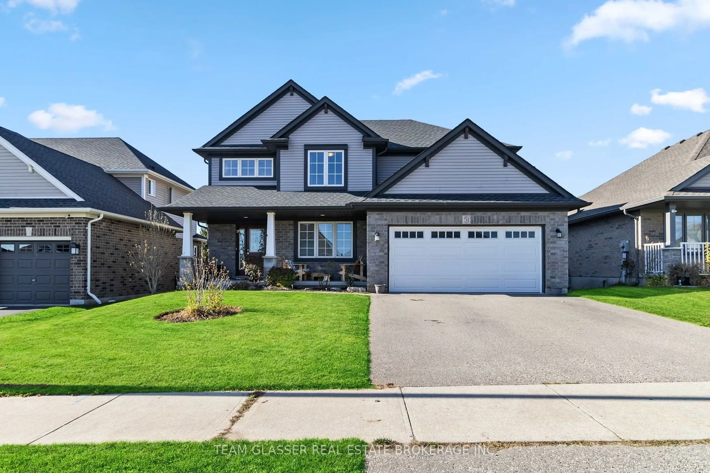44 Herford St, Tillsonburg, Ontario N4G 4V2
Contact us about this property
Highlights
Estimated valueThis is the price Wahi expects this property to sell for.
The calculation is powered by our Instant Home Value Estimate, which uses current market and property price trends to estimate your home’s value with a 90% accuracy rate.Not available
Price/Sqft$322/sqft
Monthly cost
Open Calculator
Description
The 3 G's is what this home is all about. Great home, Great location, waiting for a Great family to move in. Located in a family oriented area and close commute to 401. 44 Herford St. is where its at! Upon entering the foyer you will enjoy the large living room with open concept into dining area and sliding doors leading to deck. You will love the large functional kitchen overlooking the backyard. Easy access to the inside from the garage to a mudroom , 2 pc bath and main floor laundry. Journey upstairs to 3 bedrooms with the master having a large walk in closet. A 4pc bath is placed perfectly central to all 3 bedrooms. Take the journey to the lower level where you will find a large rec room, 4pc bath and a large storage area. The kids and animals will love the fenced backyard with lots of space to enjoy while great entertaining can be had on the large deck outback with family and friends. As i said earlier Great Home, Great Location, waiting for a Great Family!
Property Details
Interior
Features
Main Floor
Dining Room
13.01 x 11.09Walkout to Balcony/Deck
Kitchen
12.01 x 11.1Laundry
8.1 x 4.01Living Room
15.08 x 15.04Fireplace
Exterior
Features
Parking
Garage spaces 1.5
Garage type -
Other parking spaces 4
Total parking spaces 5
Property History
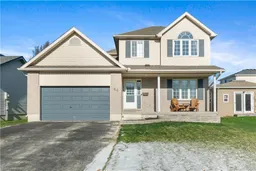 32
32