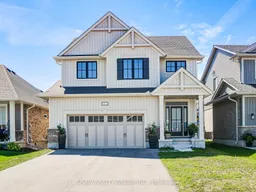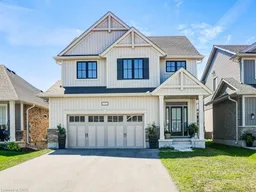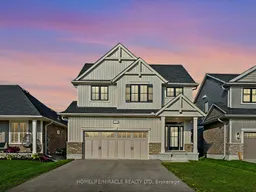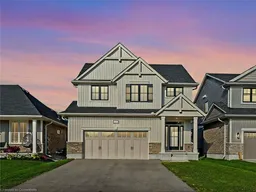Welcome to this stunning Hayhoe-built 4+1 bedroom home, perfectly located in a quiet and family-friendly Tillsonburg neighbourhood. Step inside to an inviting open-concept main floor featuring hardwood flooring, pot lights, and upgraded light fixtures throughout. The gorgeous open concept kitchen showcases soft-close shaker-style cabinetry, quartz countertops, stainless steel appliances, and a spacious island ideal for entertaining. Main floor mudroom and laundry adds an extra touch of convenience. Upstairs, youll find four generous bedrooms, including a bright primary retreat with a private 4-piece ensuite. The professionally finished basement offers even more living space with a spacious rec room, large windows, a full bathroom, and an additional bedroom perfect for guests or a growing family. Enjoy life in Tillsonburg, just minutes from Lake Lisgar for swimming and outdoor activities, scenic trails, beautiful parks, and a charming downtown filled with local shops, dining, and farm-fresh produce. Experience the warmth of small-town living with the convenience of city amenities right at your doorstep







