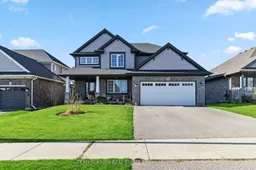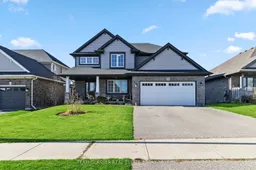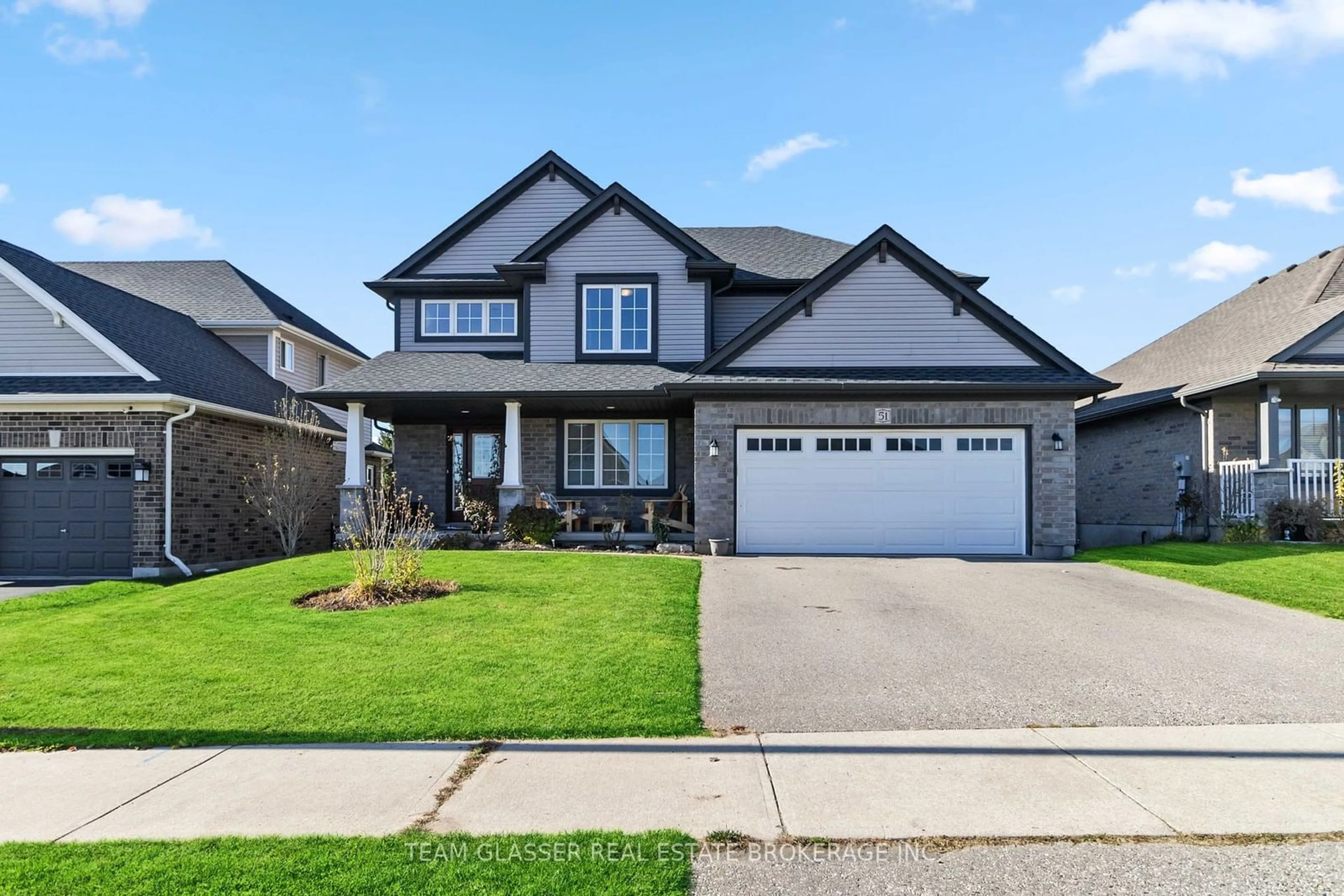Welcome to 51 McGuire Crescent in Tillsonburg, Ontario! This custom-built, 7-year-old home combines modern design with family comfort. It features 5 spacious bedrooms, 3.5 bathrooms, and an open-concept main floor with stylish finishes. The main floor greets you with a tiled foyer and built-in bench. The inviting living room offers a bright, open space perfect for relaxation and entertaining. The kitchen is the heart of the home, with quality appliances, generous counter space, and a large pantry. It flows seamlessly into the living and dining areas, ideal for family meals and gatherings. Also on the main floor is a convenient office, a half-bath, and a mudroom/laundry room with easy garage access. Upstairs, the primary bedroom offers a private retreat with a walk-in closet and a luxurious ensuite featuring double sinks, a soaking tub, and a separate shower. Three additional bedrooms share a second full bathroom. The finished basement adds even more living space, with a recreation room and cozy gas fireplace. It also includes a fifth bedroom, a full bathroom, and extra storage, including a cold storage room for seasonal items. Outside, the backyard is perfect for play or relaxation. Located in a quiet, family-friendly neighbourhood with parks, schools, and local amenities, 51 McGuire Crescent offers a peaceful, welcoming setting you'll be proud to call home. Contact us today for a private showing!
Inclusions: Dishwasher, Dryer, Refrigerator, Stove (Gas), Washer, Built-in Microwave






