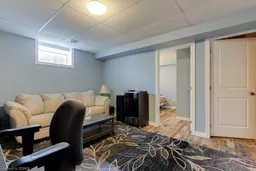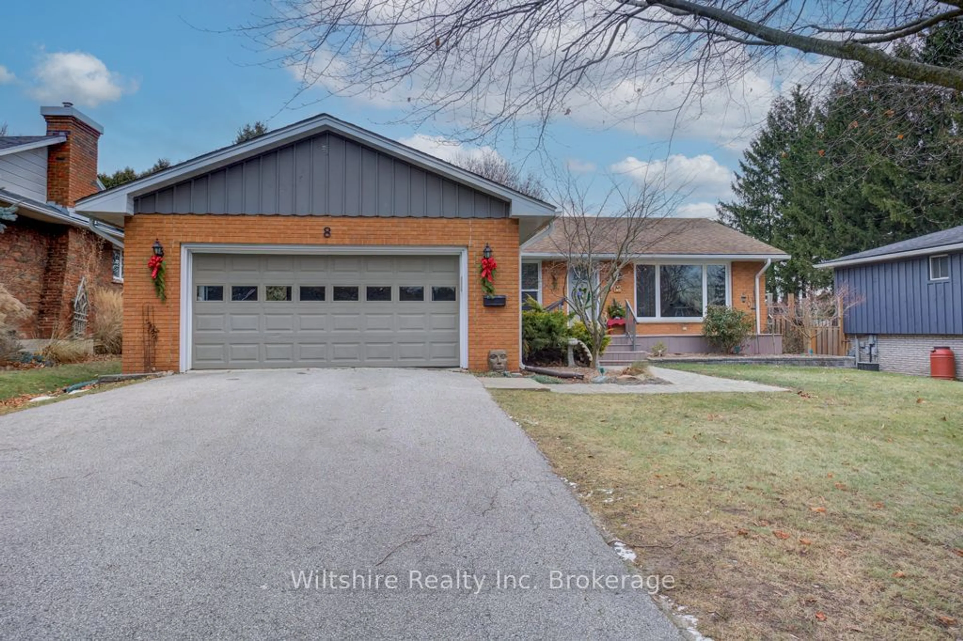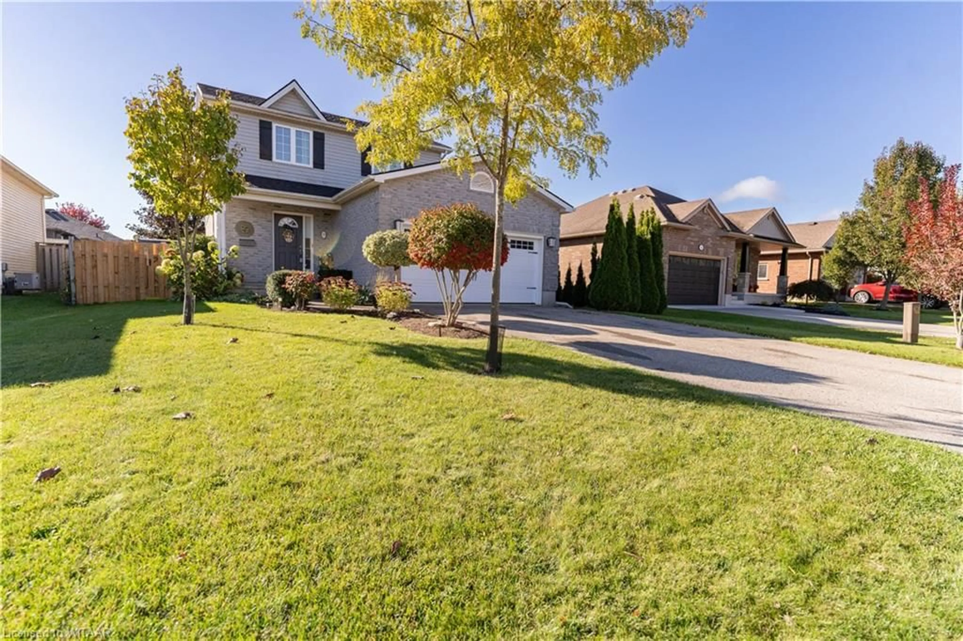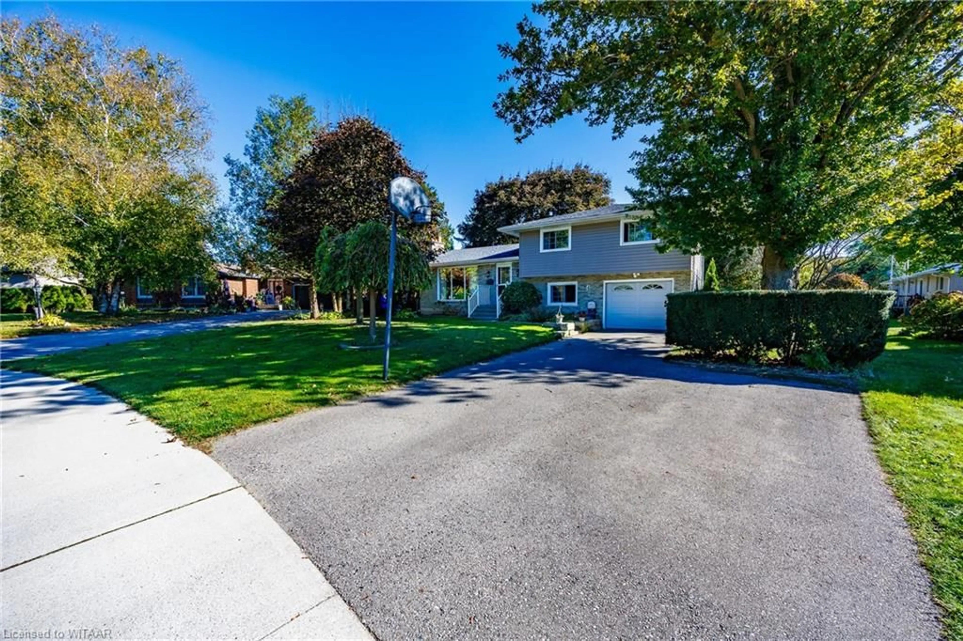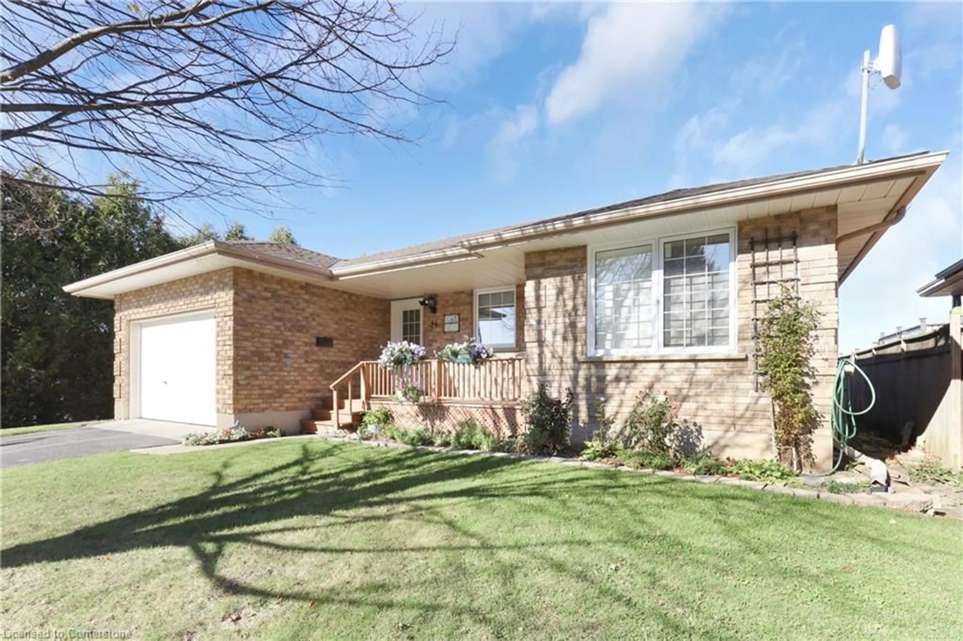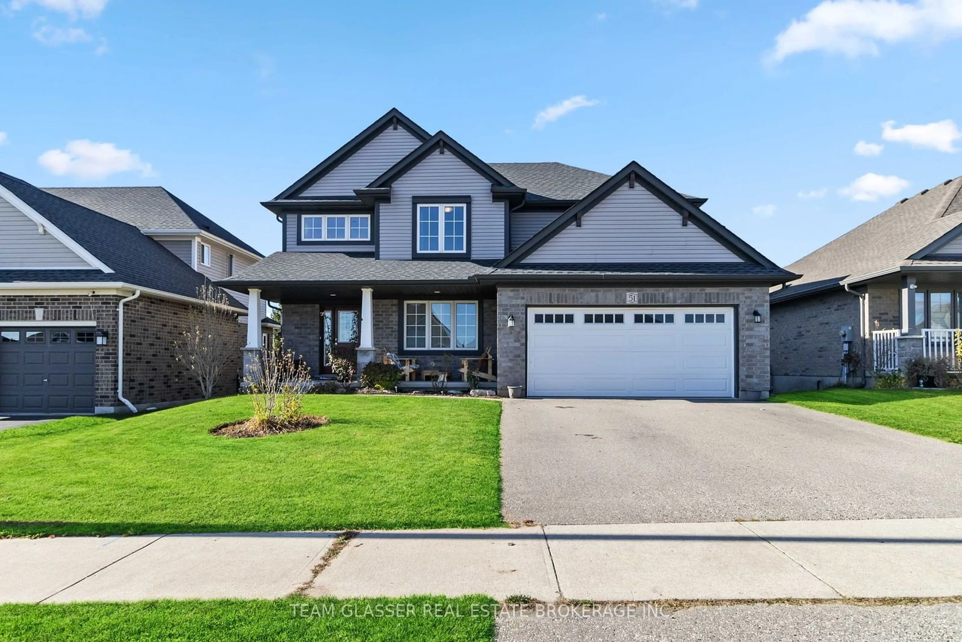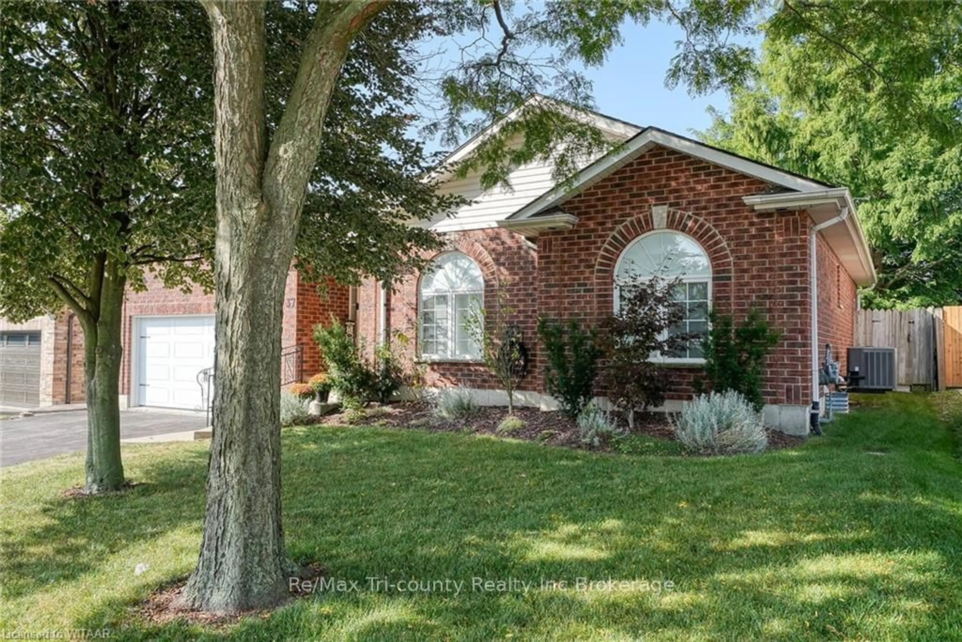Meticulously maintained Sherwood model in Baldwin Place Adult Community. Fall in love with this one :) Enter the home from the covered porch into the foyer. The open concept living space is a delight for entertaining or your every day lifestyle with hardwood floors and modern light fixtures. The kitchen features plenty of cupboard space, granite counters, island with a breakfast bar, double sink, under cabinet lighting, water line at the refrigerator, pot drawer and appliances are included. Spacious dining space to accommodate a side board and large table if needed all open to the livingroom with a feature wall of built-in cabinetry/shelving including a gas fireplace to cozy in on the cool nights and a patio door to your composite deck complete with attention to privacy. The primary bedroom boasts a large space, walk in closet and a 3 piece ensuite. The main floor is finished off with a second bedroom, 4 piece bathroom, a laundry room with cabinetry and closet with access to the garage. The lower level is finished with a family room, a third bedroom, a 2 piece bathroom (with rough in for a shower). If that is not enough there is a huge utility room that can be future developed for your needs. Lots of updates (ask your Realtor for a list). Then add in all that the Baldwin Place community has to offer with its Community Centre and Activities and you won't be disappointed! Pack your bags!
LOT IRREGULARITIES: 90.44 ft x 49.02 ft x 73.99 ft x 5.15 ft x 5.15 ft x 5.15 ft x 5.15 ft x
Inclusions: Built-in Microwave,Carbon Monoxide Detector,Central Vac,Dishwasher,Dryer,Garage Door Opener,Hot Water Tank Owned,Refrigerator,Smoke Detector,Stove,Washer,Window Coverings,Water Softener
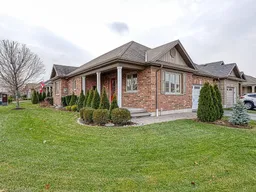 50
50