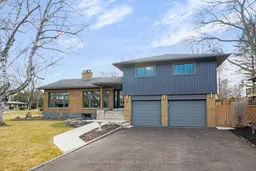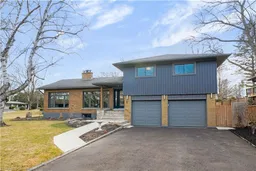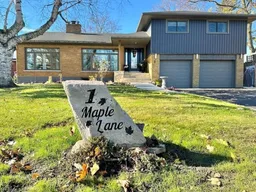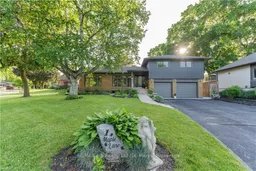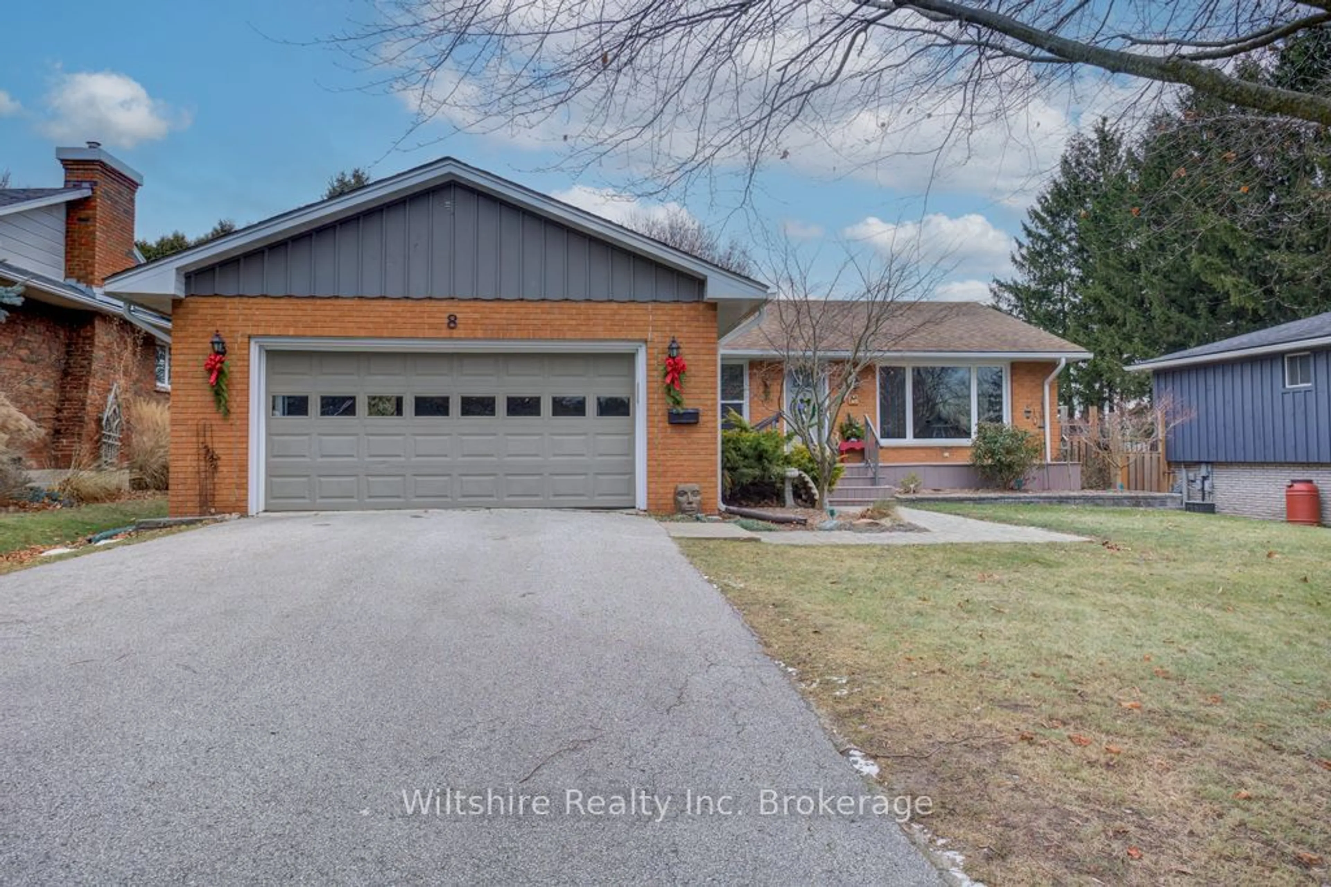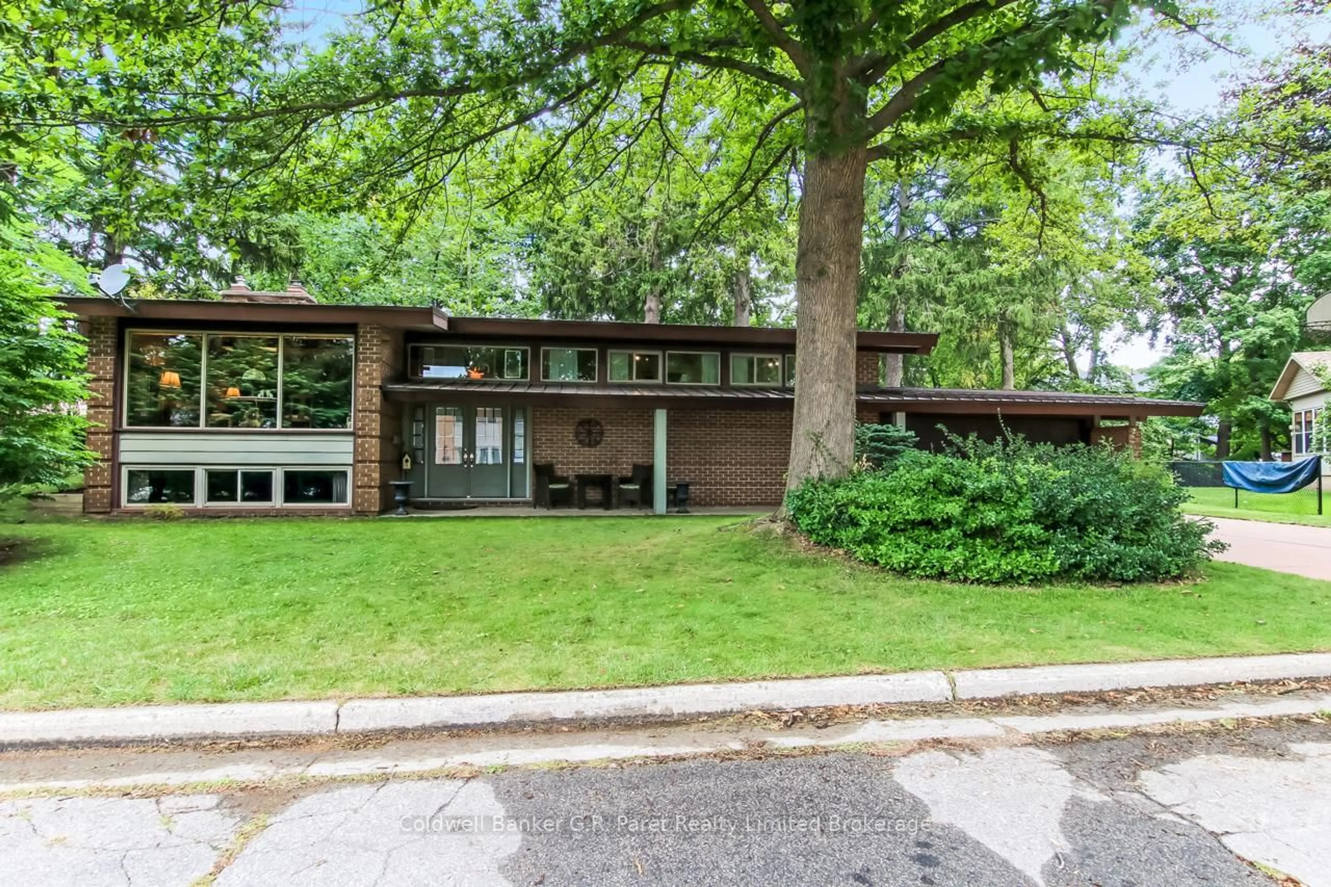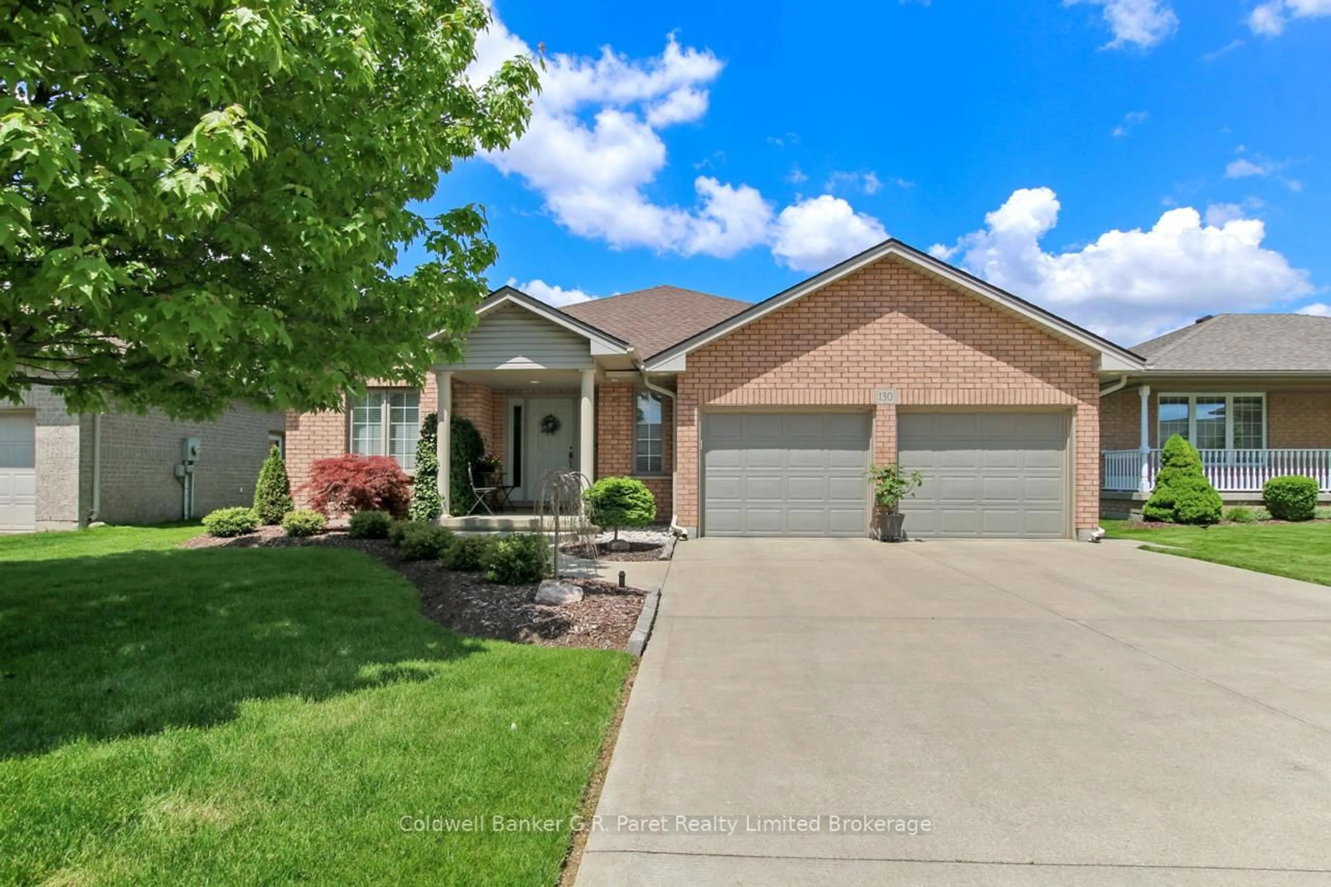* MODERN UPGRADES & ROOM TO GROW * This elegant 4+1 BED 2 BATH home with charming curb appeal is what you've been waiting for! Nestled in a mature quiet neighbourhood, this stunning spacious pristine house boasting 2,421 total SqFt features an open concept main floor with luxurious kitchen & island, classy 3-way fireplace, walls of sunny windows & walkout to the fabulous back yard oasis. 3 bright spacious bedrooms upstairs, 4th bedroom on lower level with 3-PC bathroom & walkout to rear patio in backyard. Basement makes for a perfect Rec Room, with cozy wood stove & 5th Bedroom + Laundry and Storage rooms. 2 car attached Garage with 6 spots on the paved driveway, all on a beautiful landscaped lot. This home offers everything you need to live the small town life while being connected to big cities - short drive to the 401, and Woodstock & London just 30-40 minutes away! Scenic tours on the weekends to the Lake Erie Waterfront, Port Stanley or the St. Jacobs Farmer's Market in St. Thomas. So many reasons to settle down here, 1 Maple Lane can be your Canadian dream come true!
Inclusions: All ELF's, All Window Coverings, All Appliances (Fridge, Gas Stove, OTR Hood, Dishwasher, Washer & Dryer), 3-Way Gas Fireplace in Living Room, Woodstove Fireplace in Basement, Shelving in Utility Room, Sump Pump, Gazebo & Shed in Backyard, Garage Door Opener & Remote(s).
