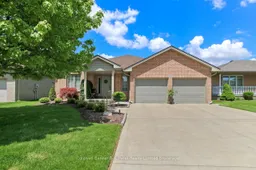First Time Offered Immaculate Custom Bungalow in Sought-After Glendale Subdivision. Welcome to this one-of-a-kind, original owner custom bungalow, meticulously maintained and proudly offered for the first time. With 1,475 sq. ft. of thoughtfully designed main floor living, this spotless home offers exceptional comfort and convenience in the heart of the highly desirable Glendale Subdivision. Step inside to discover a bright, airy layout featuring vaulted ceilings and a seamless flow throughout the open-concept living spaces. The raised panel white kitchen is the heart of the home, offering ample cabinetry, a central island perfect for casual dining or entertaining, and a clear view into the spacious dining area with sliding patio doors leading to a stunning, fully fenced rear yard. Enjoy summer days on the deck, with plenty of space for lounging, grilling, and gardening, plus a handy storage shed. The main floor also boasts a laundry area for ultimate convenience, along with a guest bedroom and a full 4-piece bath, ideal for visitors or extended family. Retreat to the finished lower level, where you'll find a large recreation/games room the perfect spot for movie nights, a home gym, or entertaining along with a 3-piece bath and generous storage options. Every inch of this home shows pride of ownership not a carpet fiber out of place offering you peace of mind and immediate move-in readiness. Don't miss this rare opportunity to own a custom, single-owner bungalow in one of the areas most coveted neighborhoods.
Inclusions: All appliances(Fridge, Stove, Dishwasher, Washer & Dryer). All existing light fixtures and window coverings.
 36
36


