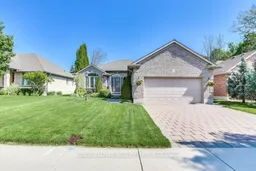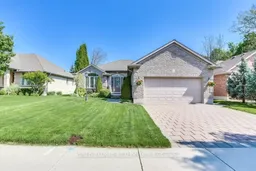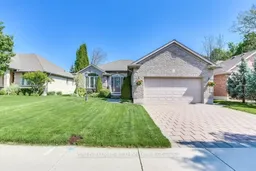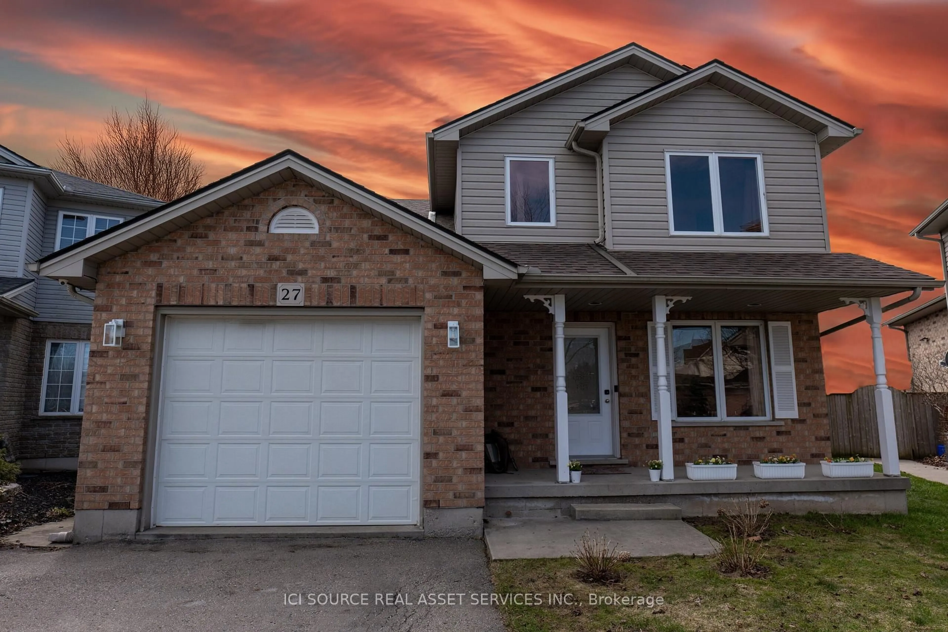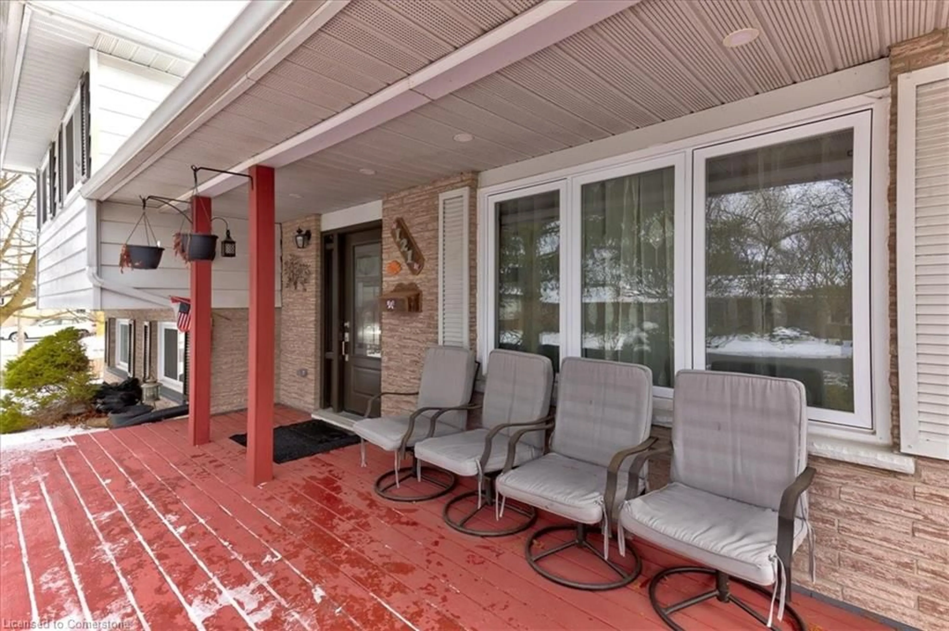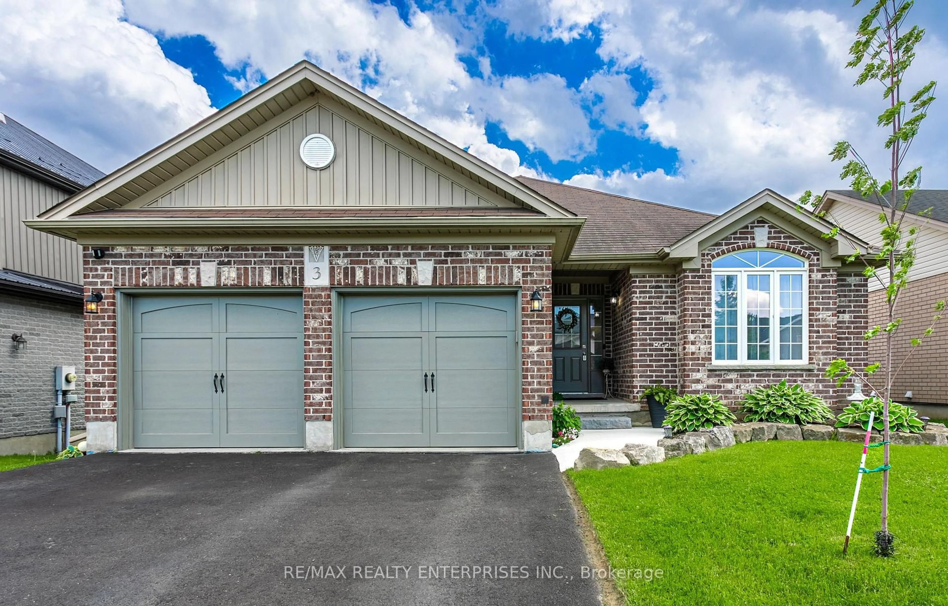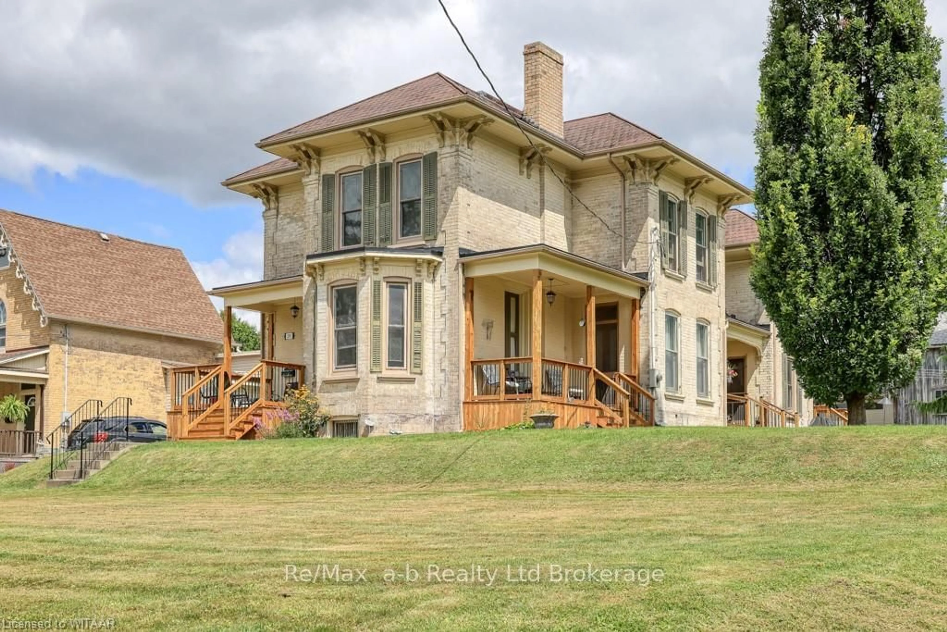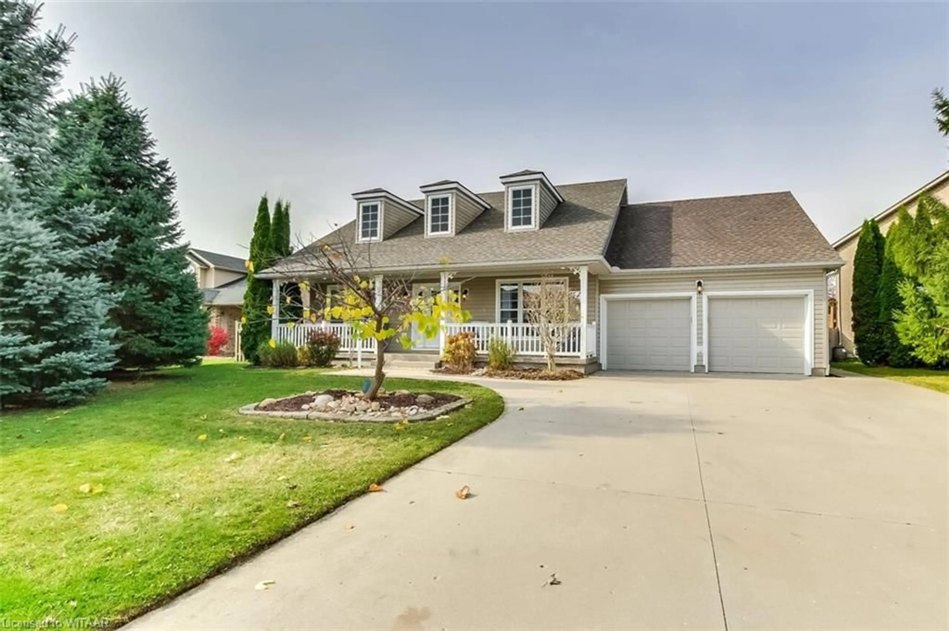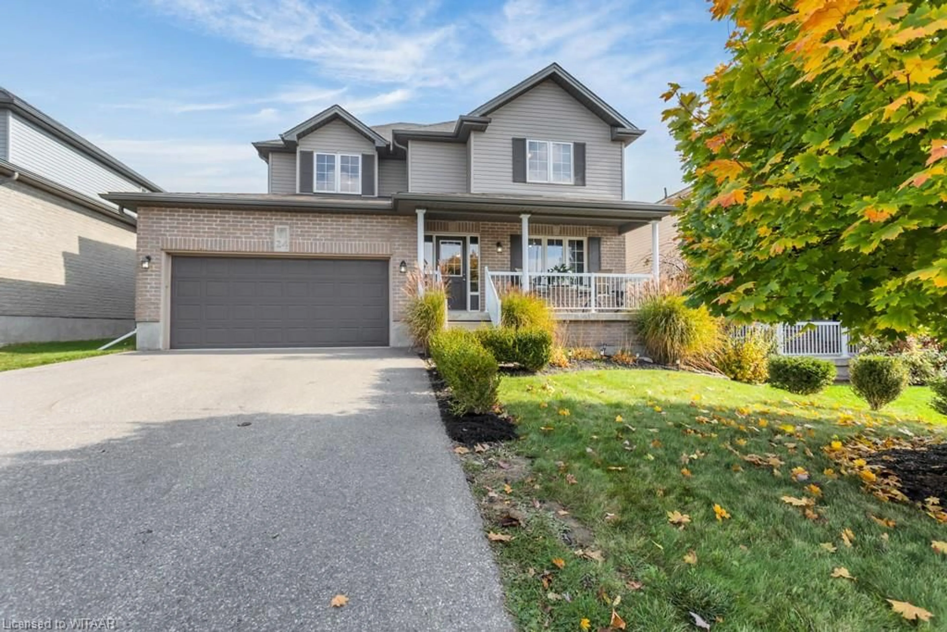This Amazingly kept house sounds like a fantastic opportunity! The custom design and thoughtful layout, combined with features like the high ceilings, fireplace, upgraded kitchen, and potential for an in-law suite or income-generating space, make it a very appealing home. The quiet cul-de-sac location and proximity to amenities, along with the outdoor spaces like the deck and patio, add to its charm. Amazingly built kitchen with upgraded cabinetry along with pantry followed by a good size dinning room. Master bedroom with 4pc en-suite & walk in closet and a Den accompanied by a 2 pc bath with main floor laundry option. Basement is finished with 2 bedrooms, a 4 pc bath, an oversize Rec. room, a game room offers the opportunity to be used as in-law suite or to generate some extra income because of the side entrance originally from builder. Fully insulated 2 car garage. Beautifully maintained private back yard with 8x10ft storage shed with hydro, 18x12ft Deck and an extended Patio and gas line to enjoy barbeque with your family and friends. Easy access to HWY 401. If yo are wishing to live in a quite neighborhood while staying close to all amenities, book your showing today!!!
Inclusions: Pool Table in the Basement is negotiable.
