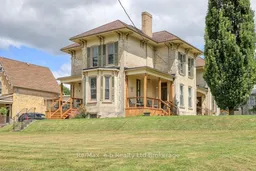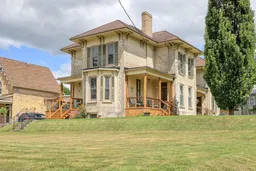Immerse yourself in the charm and elegance of historic Ingersoll with this distinguished Italianate-style farmhouse, perched gracefully on a hill. This stunning yellow brick residence boasts four generously sized bedrooms and is set on a sprawling 0.8-acre lot, offering plenty of space to enjoy your treed lot. As you arrive via the circular driveway, you'll be greeted by newly renovated covered porches that highlight the home's classic allure. Inside, the main floor features rich hardwood flooring, exquisite original millwork, and soaring ceilings. The front living room, with its bay window, offers a picturesque view of the front yard. An elegant archway leads to the expansive dining room, which includes a charming decorative fireplace. The kitchen, finished in cherry with a tile backsplash, has ample storage in the back room, supplemented by a separate pantry space. Additional main-floor amenities include a well-appointed office and a laundry room with a convenient two-piece bathroom. An ornate staircase ascends to the upper level, where you'll find the bedrooms and a four-piece bathroom with a towel warmer. For late-night snacks, a second staircase at the back offers discreet access downstairs. This property also features extra storage space in the barn, expanding foam insulation in the walls, additional blown-in insulation in the attic, and a gas BBQ line. Amazing location within walking distance to 3 parks, community centre, Creative Arts Centre, downtown, hospital, and schools.
Inclusions: Water Softener, Dryer, Gas Stove, Refrigerator, Washer, Water Softener





