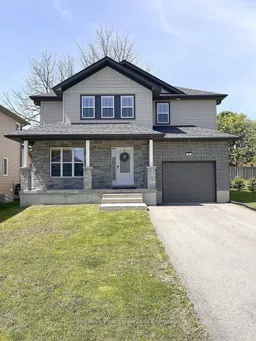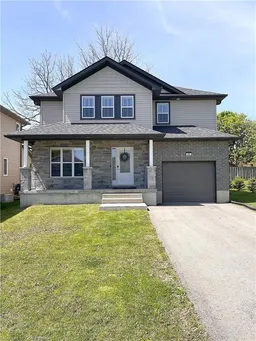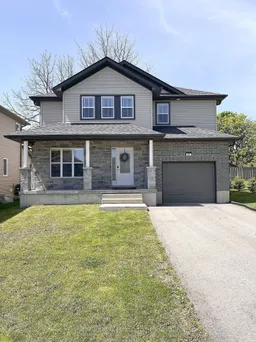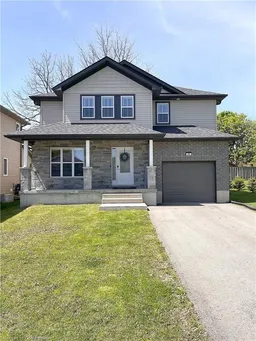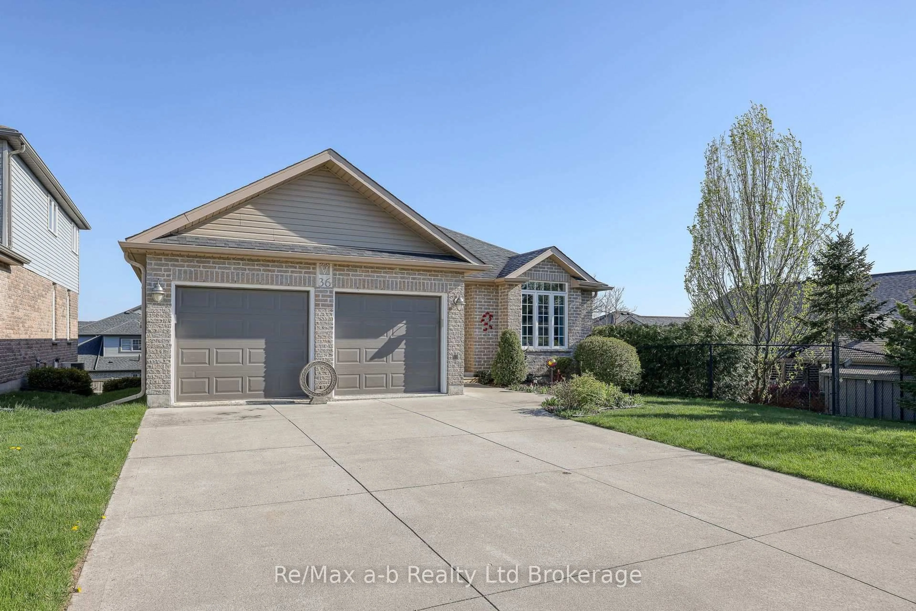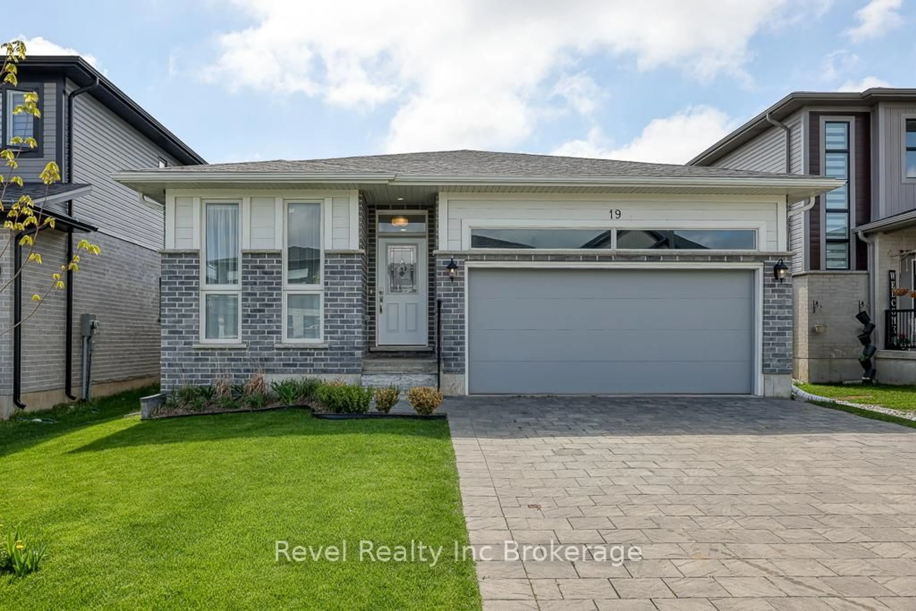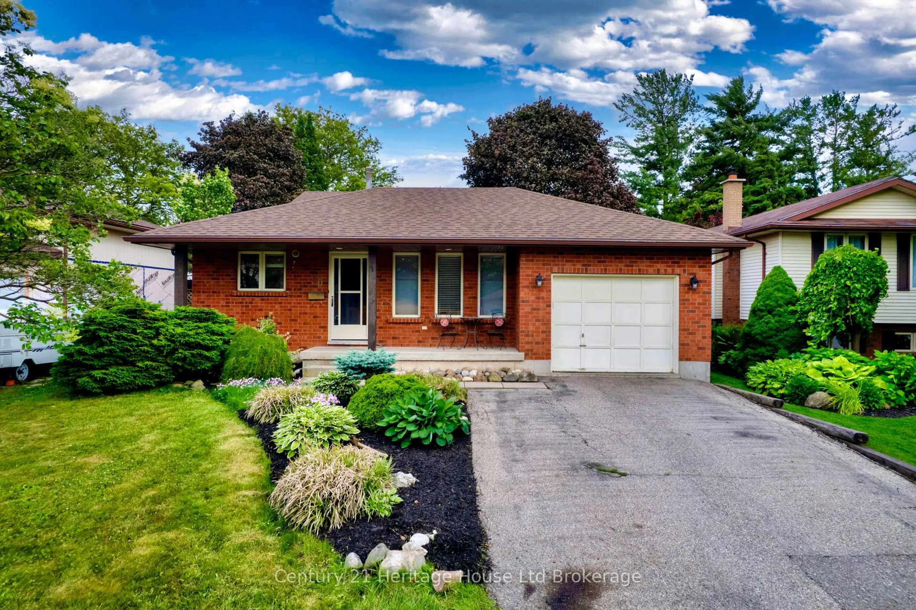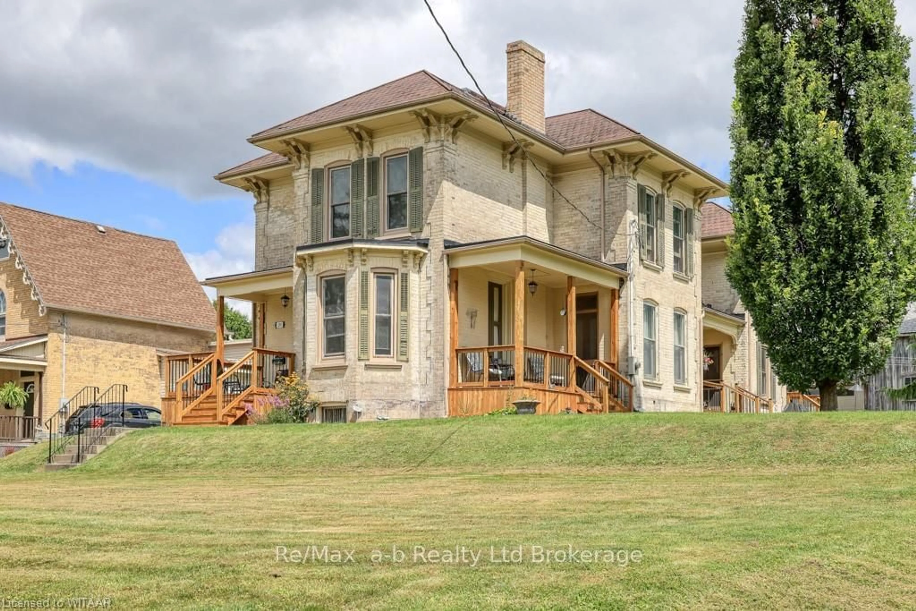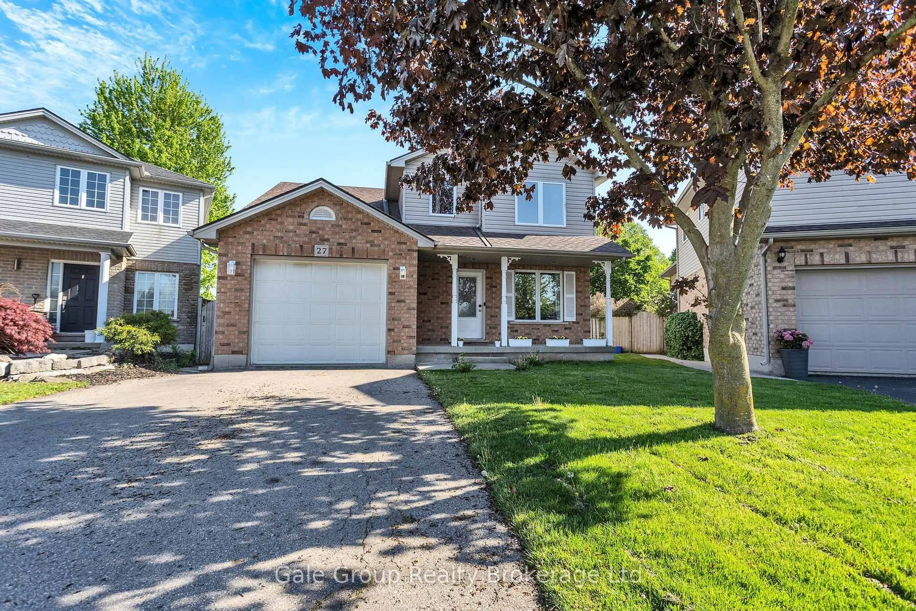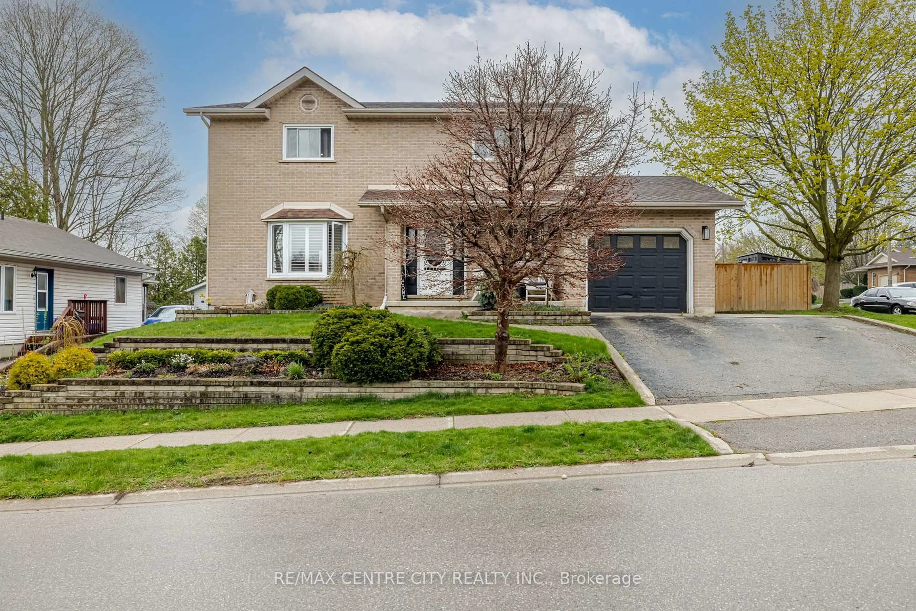Welcome home to this beautiful seven year old two-storey nestled at the end of cul-de-sac with only one side neighbour. Take in the bright, open main floor as you step through the front door and in to your cozy living space. Make your way upstairs to bonus loft area that could function as future office or play space. Pass through the primary bedroom doors to ensuite bath with walk-in closet. Two other generous bedrooms are situated beside 4-piece bathroom perfect for growing family. Inside entry through garage just steps from kitchen for convenient grocery drop-off. Backyard access from dining area features deck and fenced yard. Finally, the spacious unfinished basement is yours to customize! The home is within walking distance of community park which is an added bonus for strolls with your pups or little ones. Take a walk through this beauty! **EXTRAS** **Interboard listing: Cornerstone - Hamilton-Burlington**
Inclusions: All window coverings, all electric light fixtures, built-in dishwasher, over the range microwave hood fan, kitchen island.
