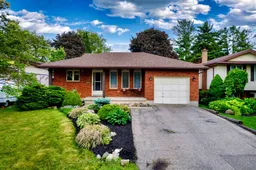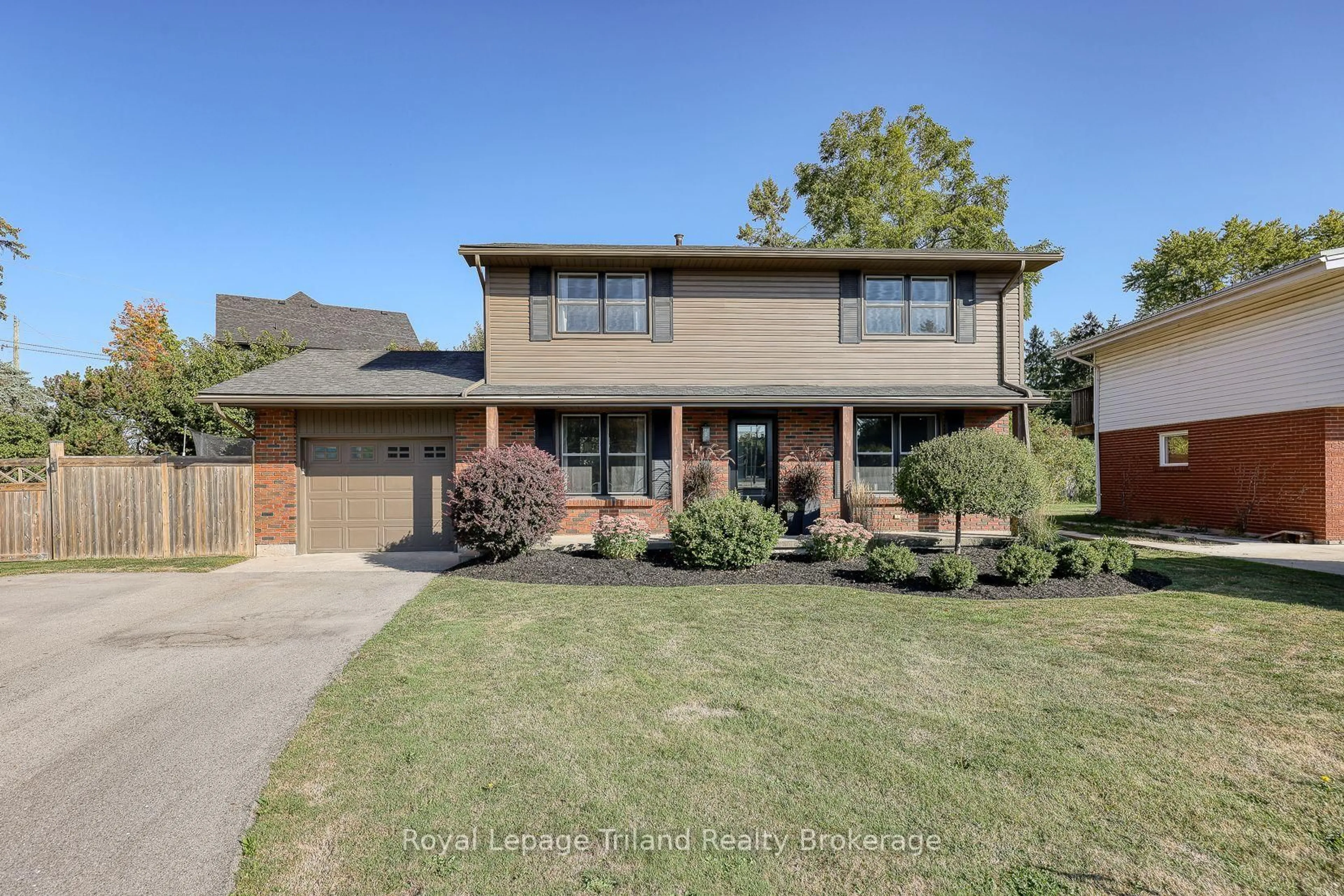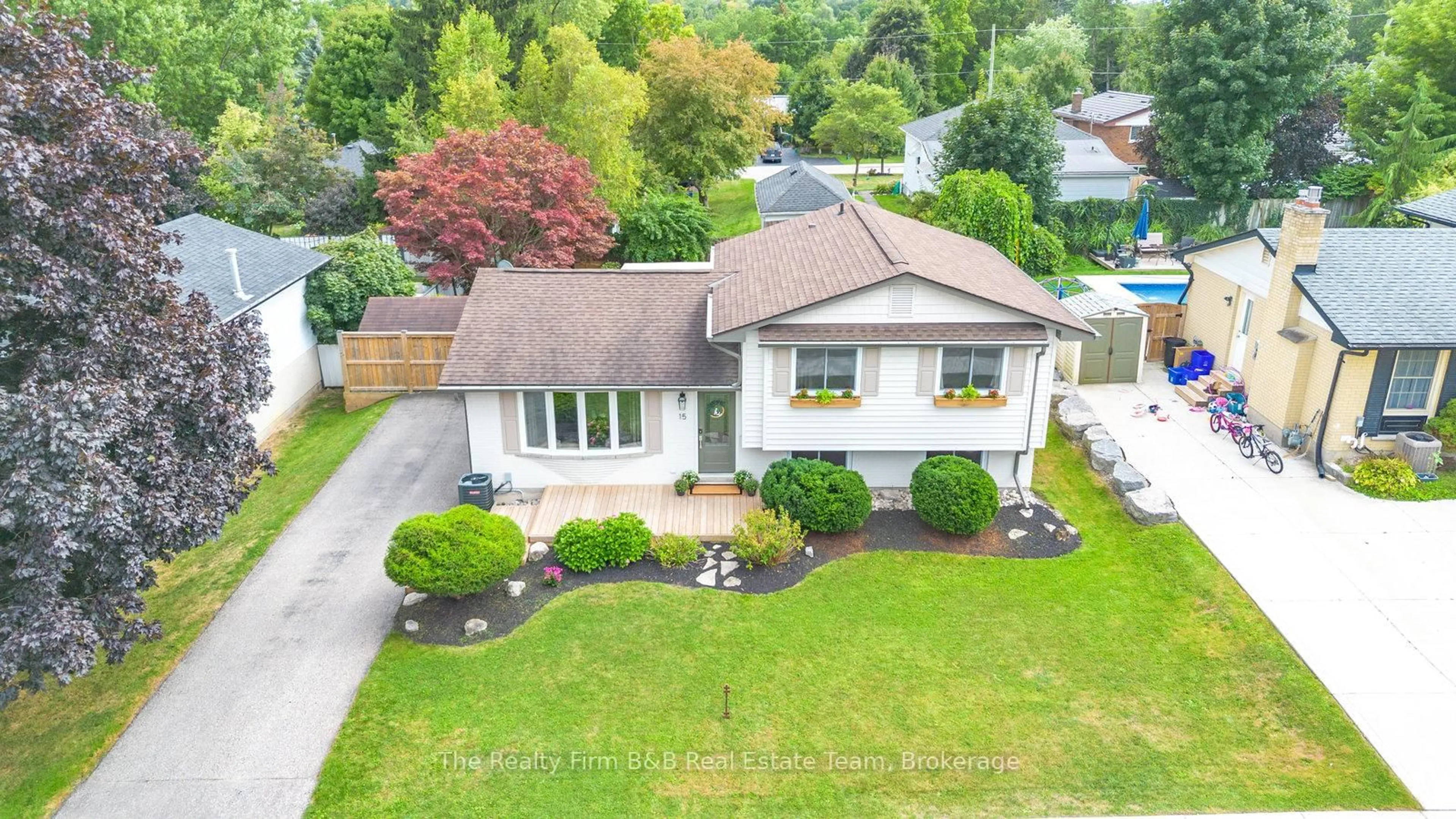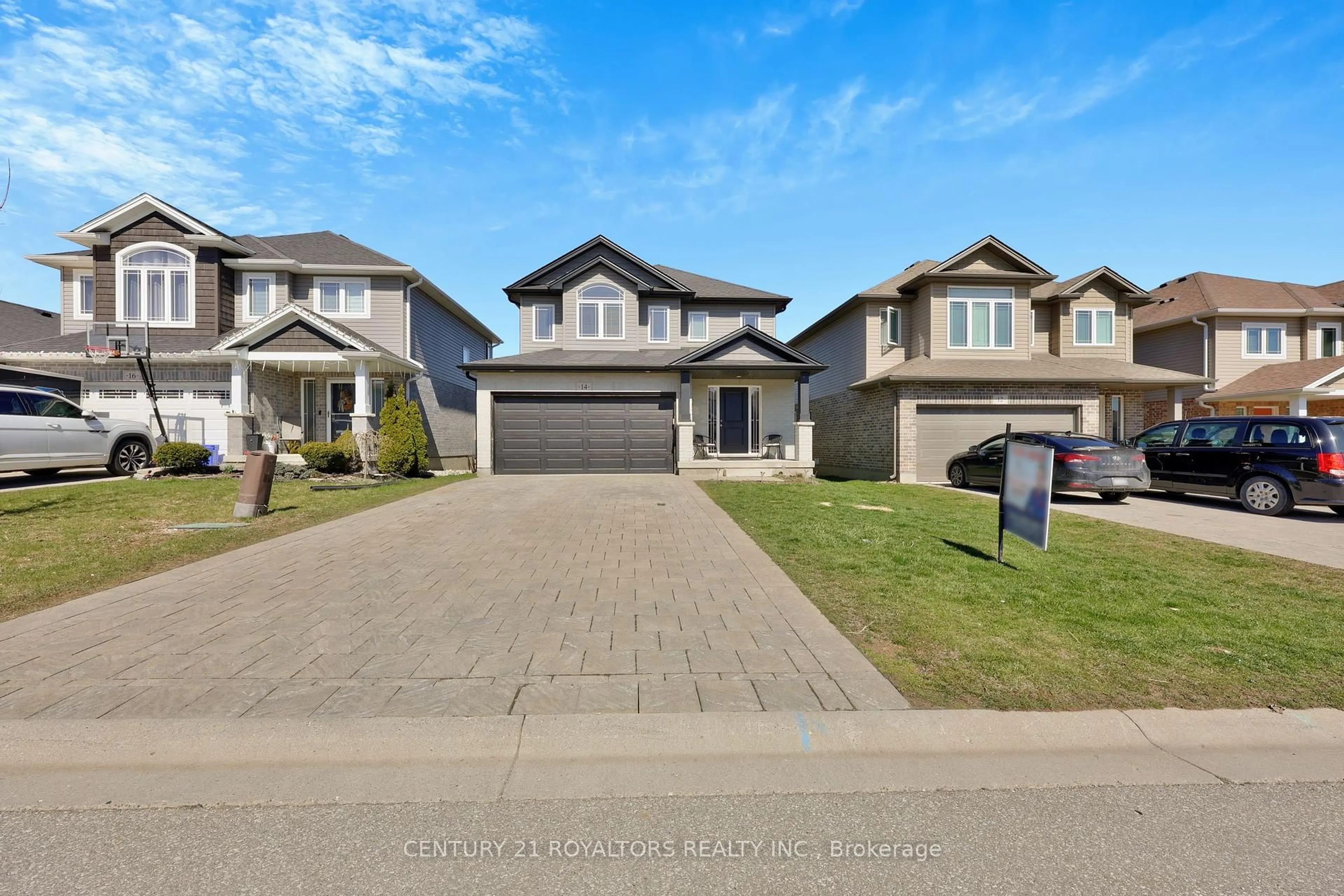Welcome to this well-maintained 4-level backsplit, perfectly situated in a wonderful family-oriented community within the sought-after Harrisfield School District. This 3 bedroom, 2 bathroom home offers generous living space on all four levels - providing room to grow, entertain, and relax. The main floor features a bright kitchen that opens to the dining area, with sightlines into the lower-level family room, making it easy to keep an eye on the kids or stay connected with guests. A separate living room at the front of the home adds a perfect spot for quiet mornings or entertaining. Upstairs, you'll find three spacious bedrooms and a 4-piece bathroom with convenient cheater access to the primary bedroom. The lower level boasts a large L-shaped family room, a full 3-piece bathroom, and a laundry room. Head down one more level to discover a finished rec room complete with a bar and a cozy den - ideal for a home office, gym, or extra guest space. There's also tons of storage on this level due to the large crawl space. Step outside onto the large deck and enjoy the fully fenced backyard, perfect for summer BBQs and outdoor play. Recent updates include fresh paint throughout most of the home, giving it a clean, move-in-ready feel. Conveniently located with easy access to shopping and the highway, this home checks all the boxes for growing families or first-time buyers looking for space and value. Some recent updates include: flooring in the foyer, kitchen, & back entrance in 2020; new backsplash, counters, handles, sink & faucet in 2021; roof in 2023; new family room floor in 2024; new windows in bedrooms; and new carpets in the upper level.
Inclusions: Fridge, stove, dishwasher, washer, dryer, gazebo, water softener, blinds, curtains, rods, hot tub (as-is), range hood.







