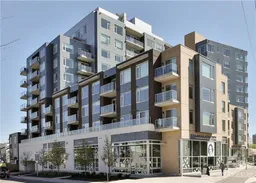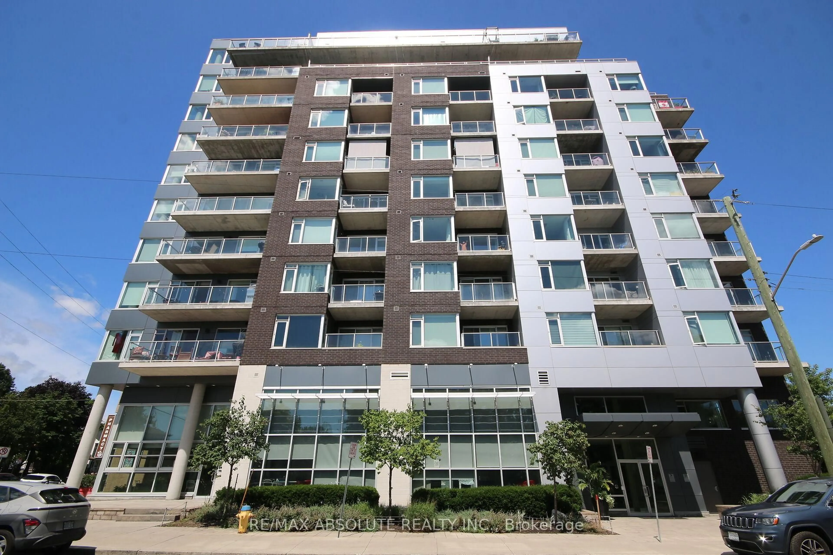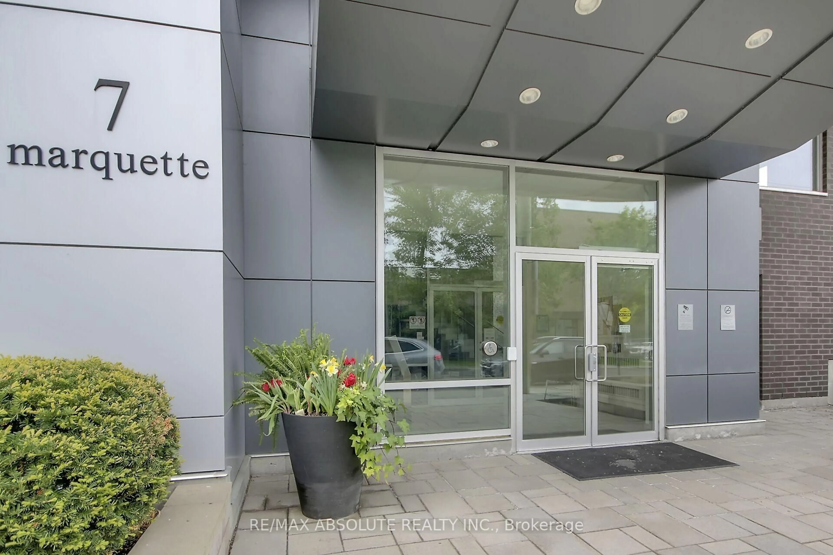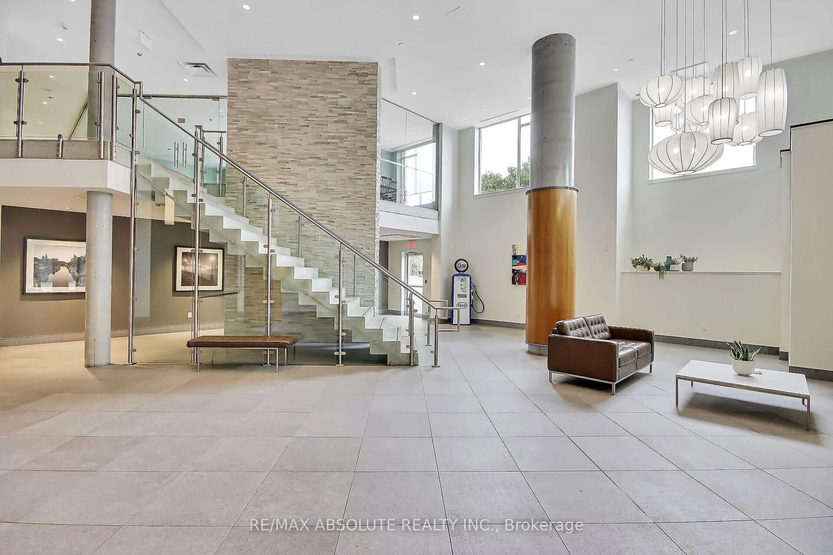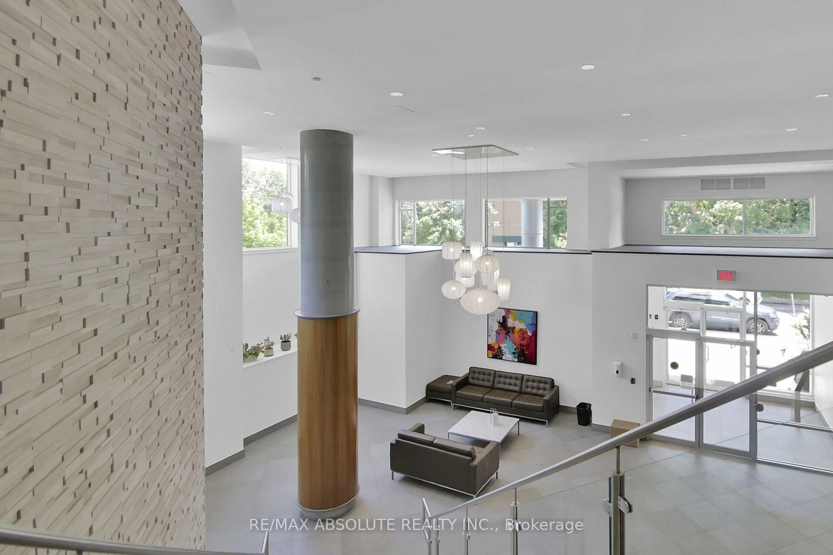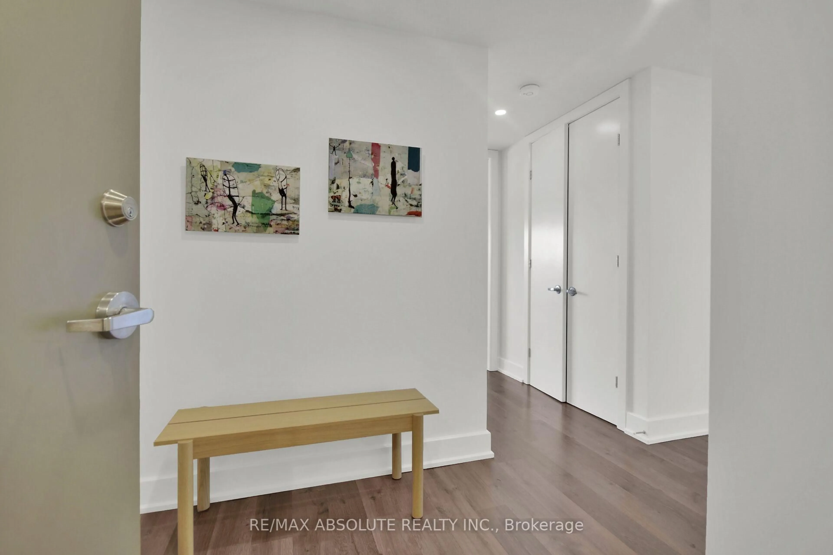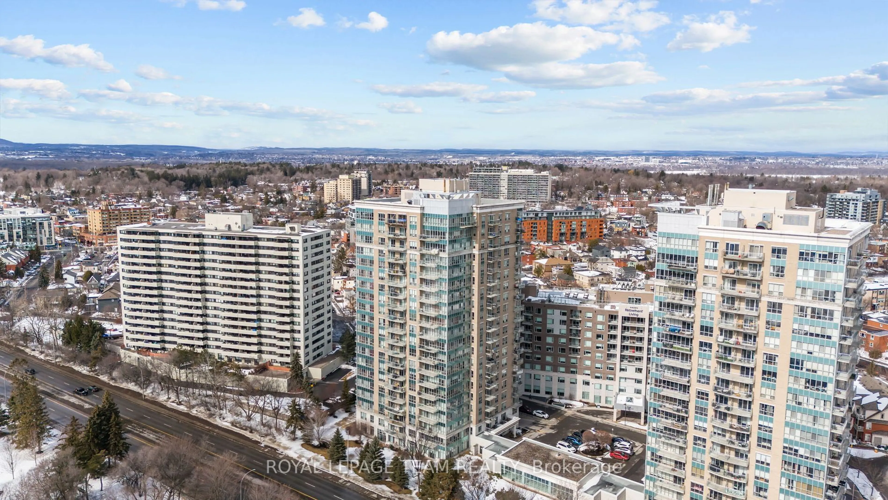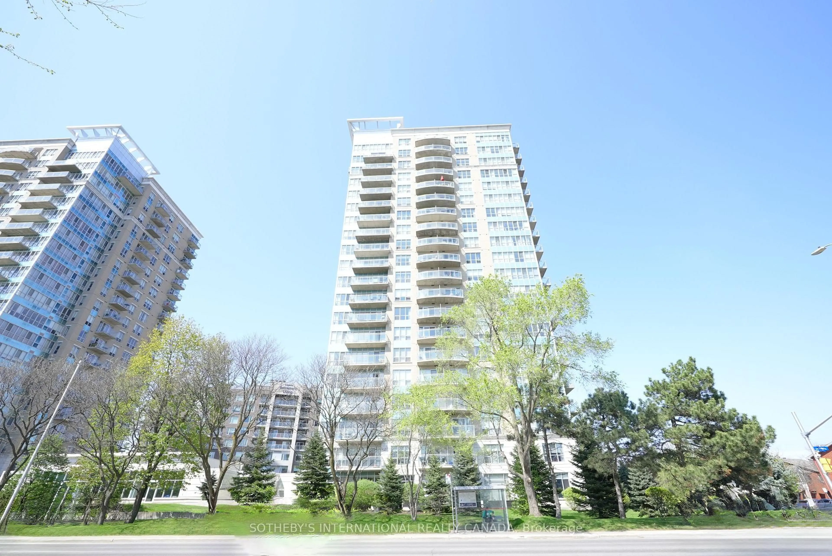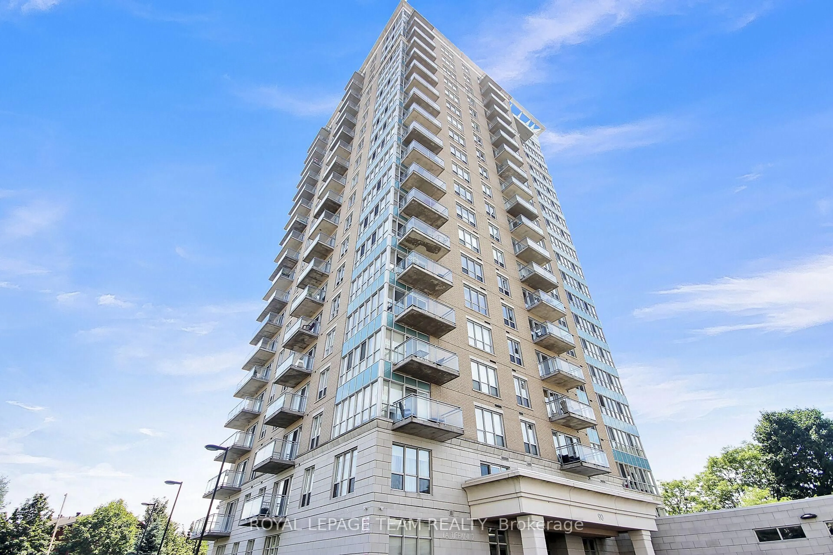7 Marquette Ave #606, Ottawa, Ontario K1L 8A7
Contact us about this property
Highlights
Estimated valueThis is the price Wahi expects this property to sell for.
The calculation is powered by our Instant Home Value Estimate, which uses current market and property price trends to estimate your home’s value with a 90% accuracy rate.Not available
Price/Sqft$675/sqft
Monthly cost
Open Calculator

Curious about what homes are selling for in this area?
Get a report on comparable homes with helpful insights and trends.
+5
Properties sold*
$437K
Median sold price*
*Based on last 30 days
Description
The "Kavanaugh" by award-winning builder Domicile is a fully "Green" condo high-rise in the heart of the trendy Beechwood Village. This 2-bed, 2 bath condo boasts modern design elements and convenient amenities, perfect for individuals or families seeking a comfortable yet stylish living space. Spacious open-concept living/dining, kitchen, featuring sleek hardwood floors and large windows that flood the space with natural light. The kitchen provides stainless steel appliances, including a gas stove and oven, a Blomberg fridge and dishwasher and a convenient build-in microwave, quartz countertops and ample storage space. Nice south-west facing private balcony with planting boxes and a gas BBQ hook up for your summer enjoyment. The bright primary bedroom boasts large windows and its own ensuite bathroom, with walk-in shower. The large second bedroom is presently used as an office space. Building amenities includes a fitness centre, rooftop terrace, dog washing station and much more. This condo offers convenient access to shopping, dining, and entertainment options, as well as nearby parks and recreational facilities. This unit features a private parking space and adjacent locker as well as a private EV charger + 2 bike racks and car wash facilities.
Upcoming Open House
Property Details
Interior
Features
Main Floor
Living
6.27 x 3.93Combined W/Kitchen
Dining
3.87 x 2.47Primary
3.26 x 2.772nd Br
3.04 x 2.52Exterior
Features
Parking
Garage spaces 1
Garage type Underground
Other parking spaces 0
Total parking spaces 1
Condo Details
Amenities
Bbqs Allowed, Car Wash, Elevator, Bike Storage, Guest Suites, Visitor Parking
Inclusions
Property History
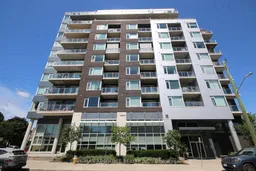 46
46