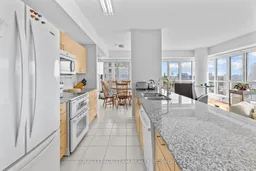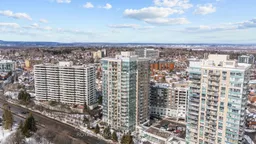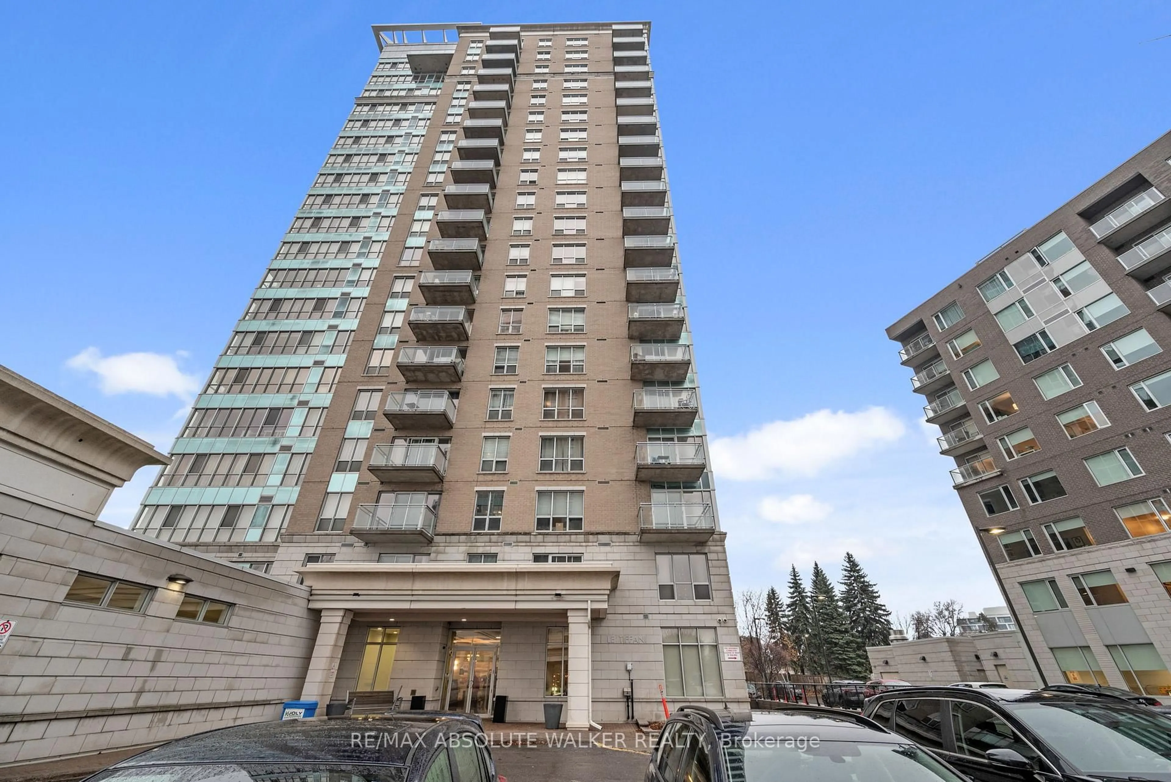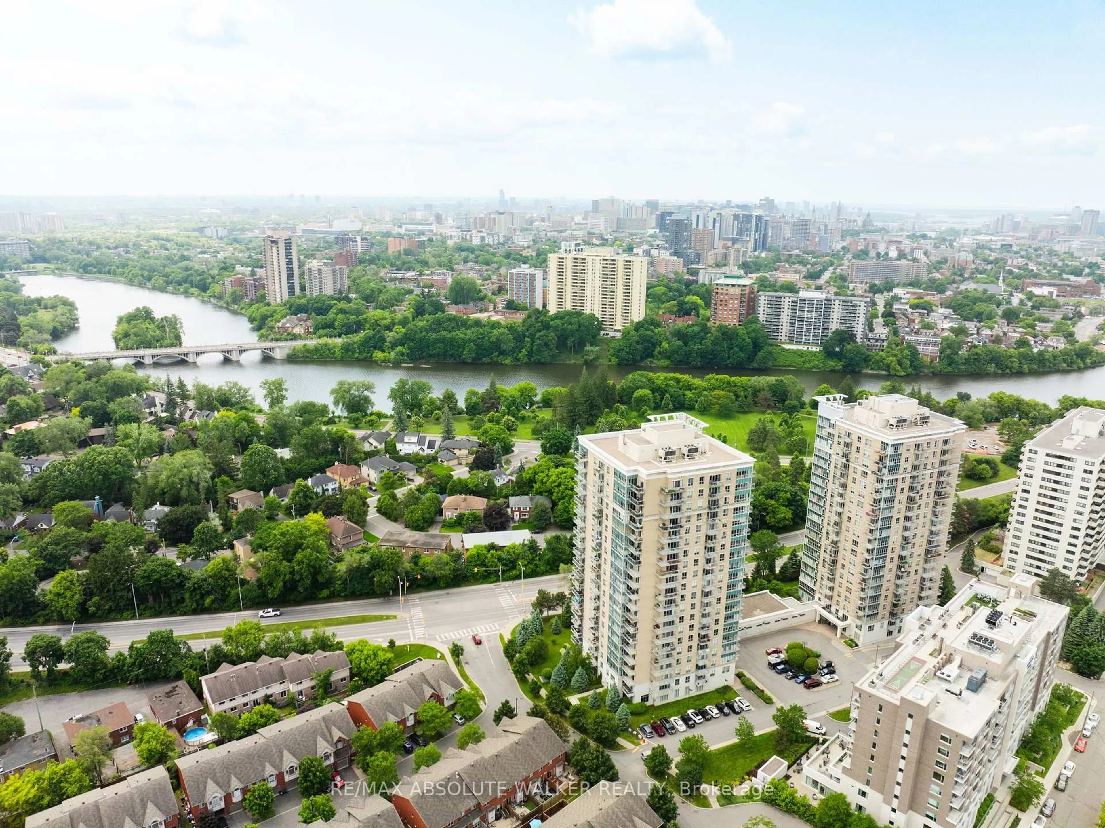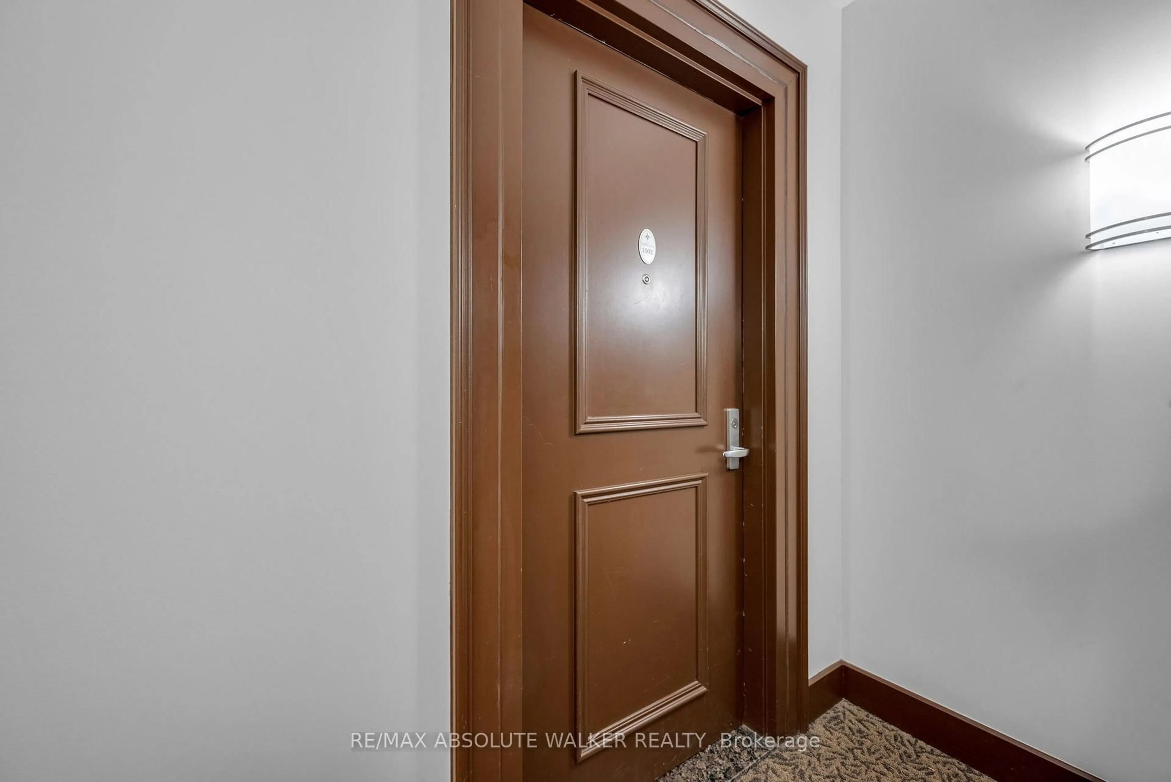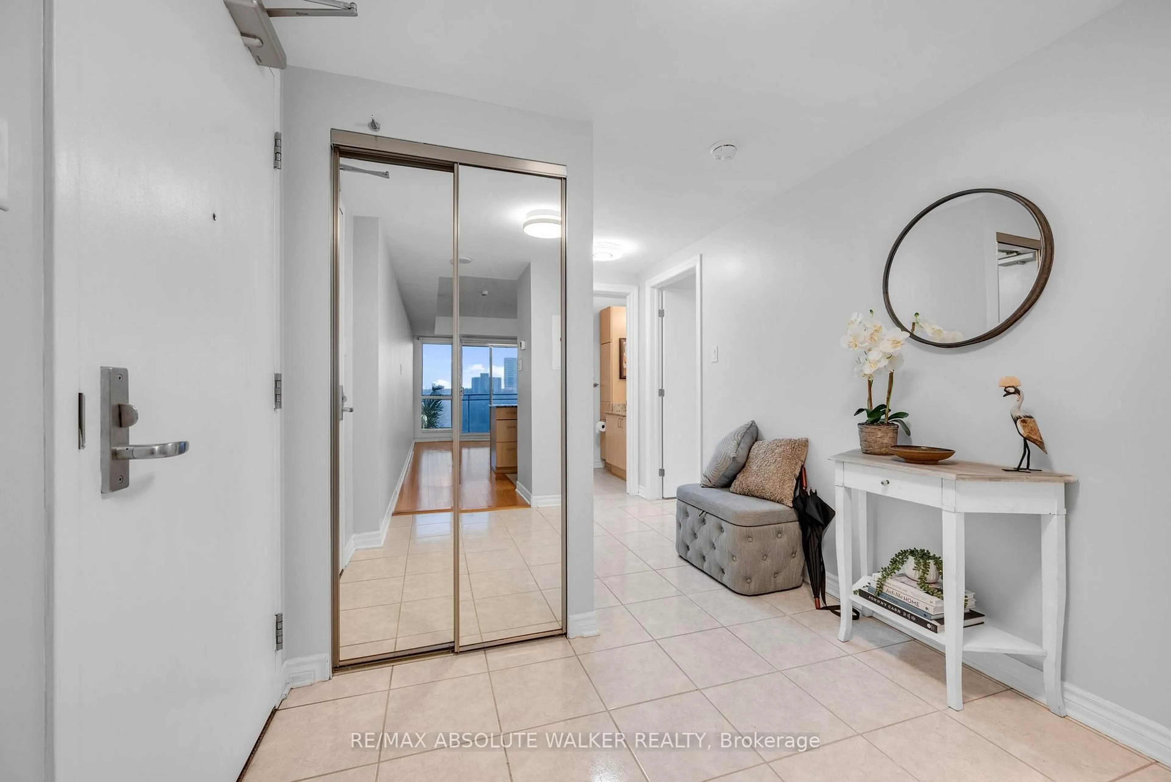70 Landry St #1002, Ottawa, Ontario K1L 0A8
Contact us about this property
Highlights
Estimated valueThis is the price Wahi expects this property to sell for.
The calculation is powered by our Instant Home Value Estimate, which uses current market and property price trends to estimate your home’s value with a 90% accuracy rate.Not available
Price/Sqft$500/sqft
Monthly cost
Open Calculator
Description
Welcome to Unit 1002 at the sought-after La Tiffani. This bright and airy corner unit features 2 bedrooms, 2 bathrooms, and a den, all within a spacious open-concept layout. Nearly floor-to-ceiling windows fill the space with natural light and showcase sweeping views of the city and the Rideau River. The kitchen is perfectly positioned to enjoy the stunning backdrop while you cook.Additional features include in-unit laundry, an excellent underground parking space, and a convenient storage locker. La Tiffani offers top-tier amenities such as an indoor pool, fitness centre, party/meeting room, and ample visitor parking.Located in the heart of Beechwood, you're just steps from grocery stores, cafés, and restaurants. This beautiful unit delivers comfort, style, and unbeatable views - the perfect place to call home.
Property Details
Interior
Features
Main Floor
Den
2.53 x 2.96Br
3.72 x 3.23Br
3.44 x 3.05Kitchen
2.53 x 3.05Exterior
Features
Parking
Garage spaces 1
Garage type Underground
Other parking spaces 0
Total parking spaces 1
Condo Details
Inclusions
Property History
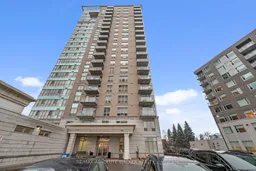 29
29