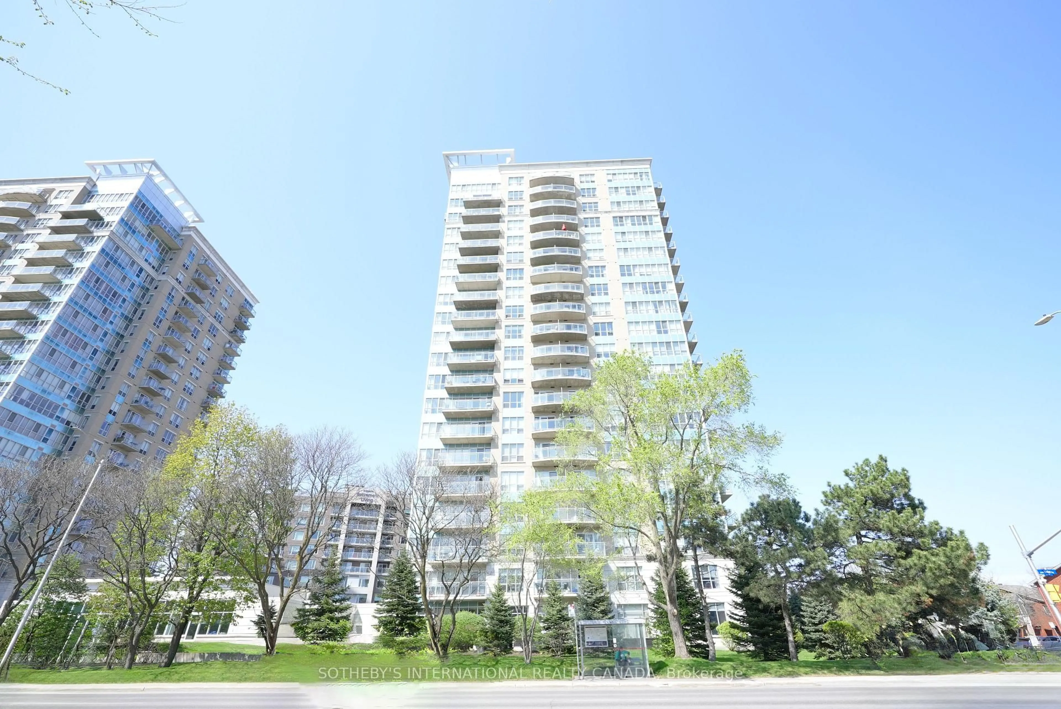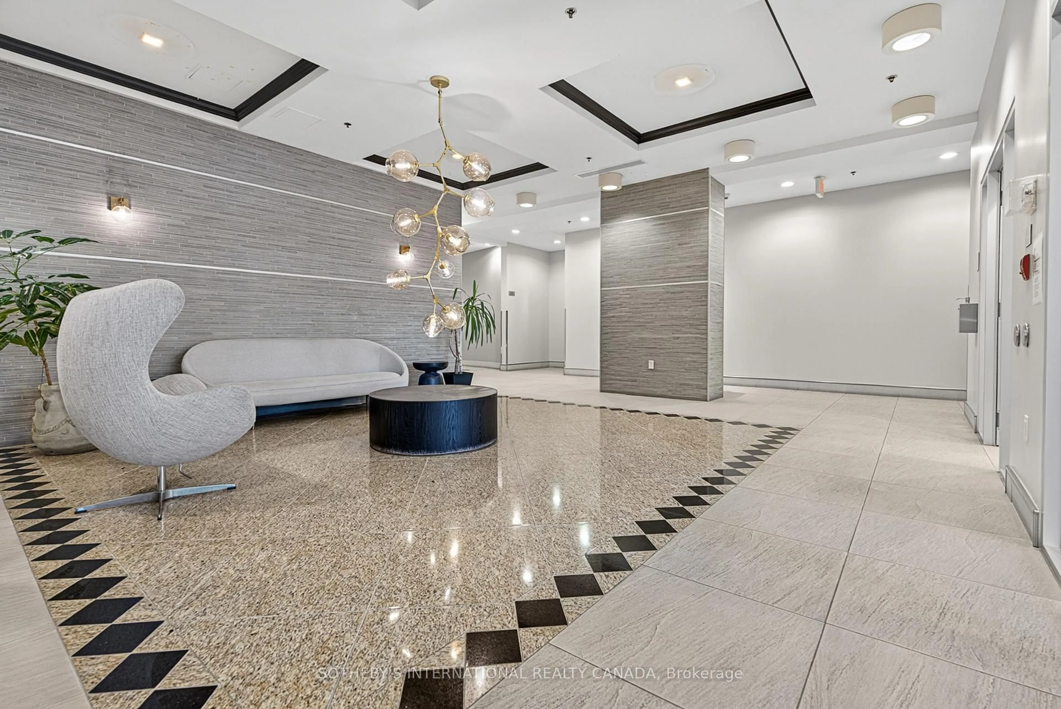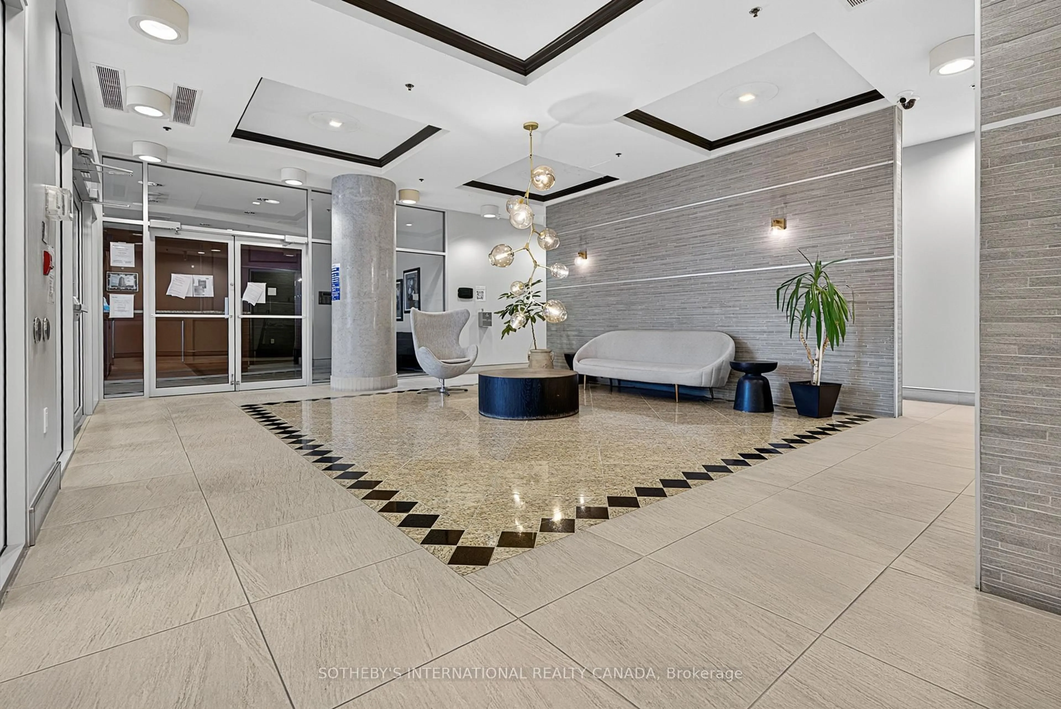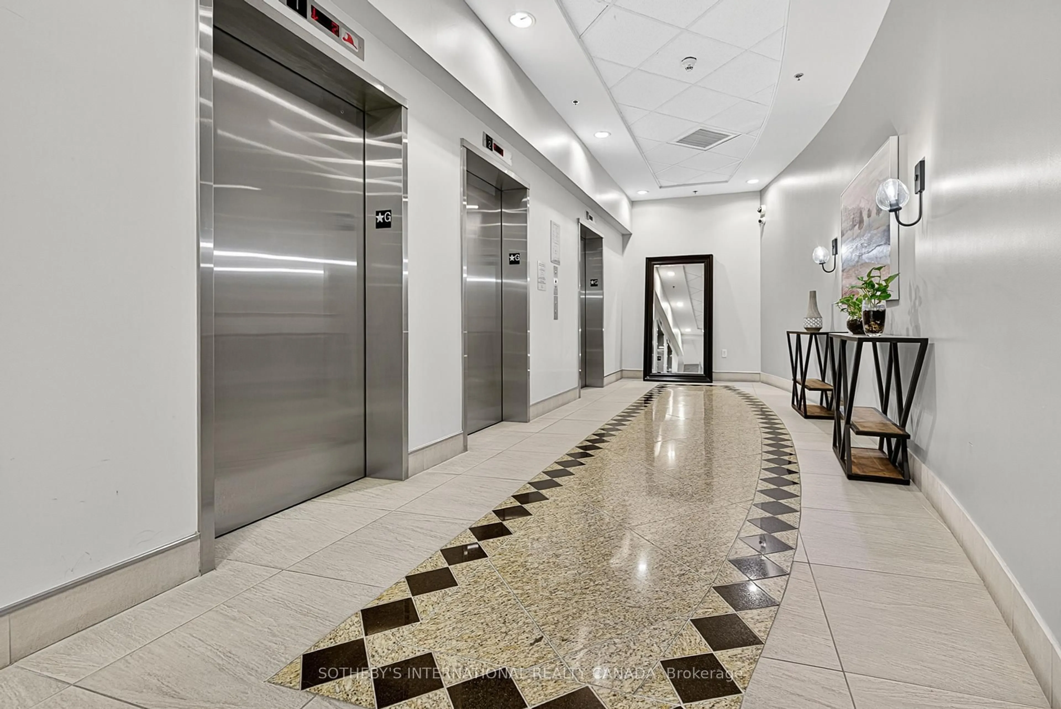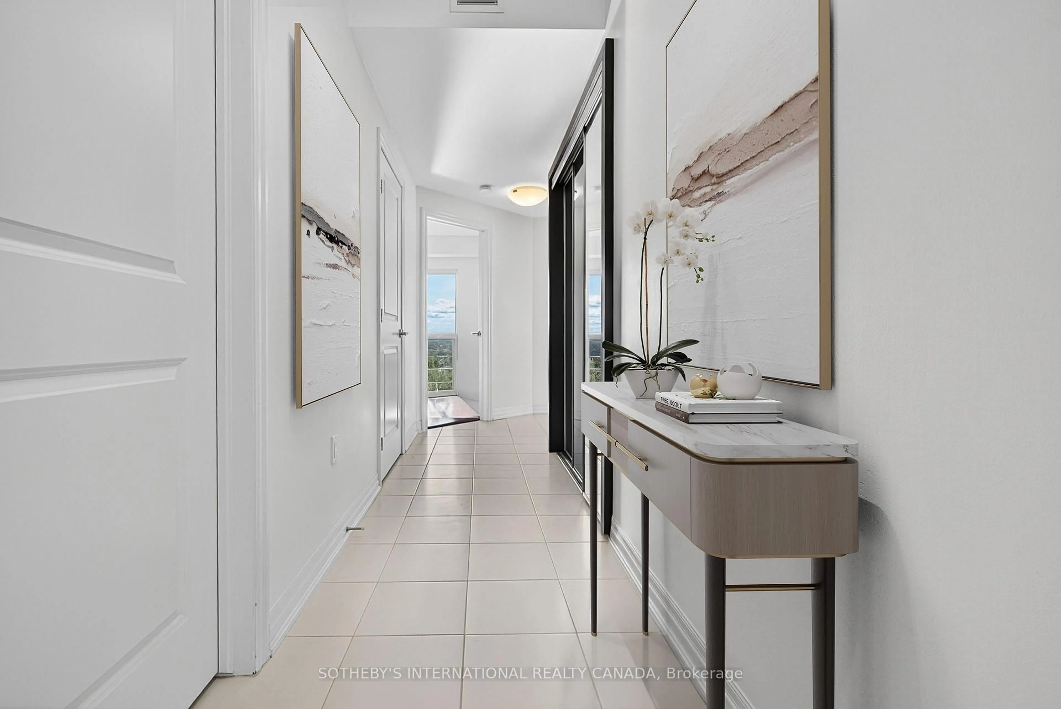90 Landry St #1509, Ottawa, Ontario K1L 0A9
Contact us about this property
Highlights
Estimated valueThis is the price Wahi expects this property to sell for.
The calculation is powered by our Instant Home Value Estimate, which uses current market and property price trends to estimate your home’s value with a 90% accuracy rate.Not available
Price/Sqft$673/sqft
Monthly cost
Open Calculator

Curious about what homes are selling for in this area?
Get a report on comparable homes with helpful insights and trends.
+3
Properties sold*
$482K
Median sold price*
*Based on last 30 days
Description
welcome to La Tiffani; a coveted & sophisticated condominium building located just steps from the Rideau River and minutes away from Ottawa's downtown core. Experience the proximity to all the city's comforts while living in the peaceful community of Beechwood Village. Live within walking distance to transit, wonderful restaurants/cafes, recreation facilities, shopping & more! This highly desirable 2-bedroom/ 2-bathroom, CORNER residence features an open concept design & boasts panoramic, unobstructed river, bridge, park, and city views via the floor-to-ceiling windows. These stunning vistas can be enjoyed from every corner of the unit, flooding the space with natural light, creating a warm and inviting atmosphere. A unique feature is that this residence offers 100% privacy from every vantage point, as no other buildings are nearby. Enjoy the luxury of being able to watch the sunrise from your balcony and later, the sunset views from your living room. This beautiful condo seamlessly blends open-concept living, dining, and kitchen areas while the bedrooms are positioned on the far sides of the residence, ensuring privacy. The kitchen is complete with granite countertops, high-end stainless steel appliances & ample cabinet space. Beautiful hardwood flooring runs throughout the residence. The master bedroom features gorgeous views, double closets, and a lovely en-suite bathroom. The main bath features a beautiful shower with a glass door, tiled floors, and lots of cabinetry space. The second bedroom is of great size and offers ample closet space. This spectacular sky home comes with a premium, easy-to-access, heated underground parking space. La Tiffani offers an array of upscale amenities, including an indoor pool, fitness centre, lounge/party room, and concierge. Maintenance fee includes amenities, building insurance and maintenance, management services, and hot and cold water, simplifying your living costs. Some of the photos have been virtually staged.
Property Details
Interior
Features
Main Floor
Kitchen
2.48 x 2.36Bathroom
2.61 x 2.38Primary
3.65 x 3.12Bathroom
1.72 x 1.7Exterior
Features
Parking
Garage spaces 1
Garage type Underground
Other parking spaces 0
Total parking spaces 1
Condo Details
Amenities
Bike Storage, Concierge, Elevator, Gym, Indoor Pool, Party/Meeting Room
Inclusions
Property History
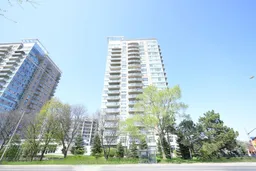 26
26