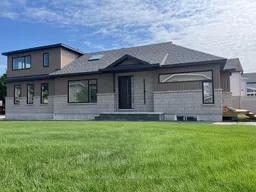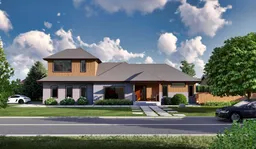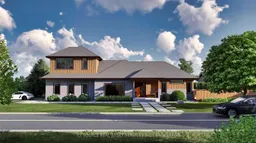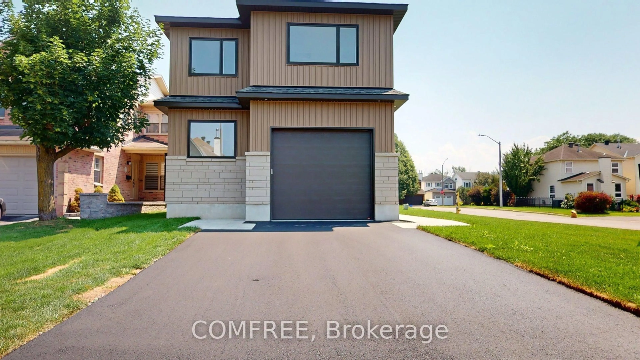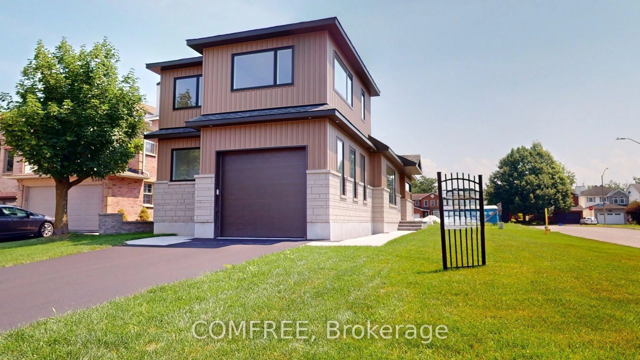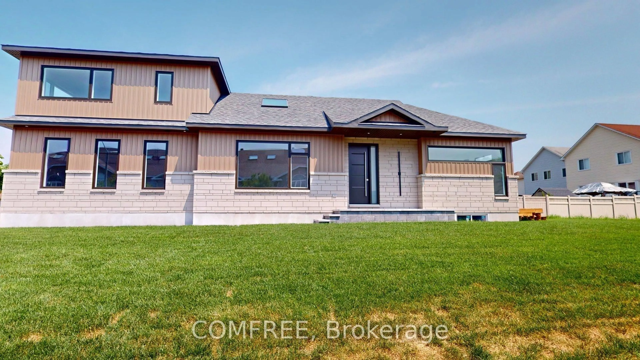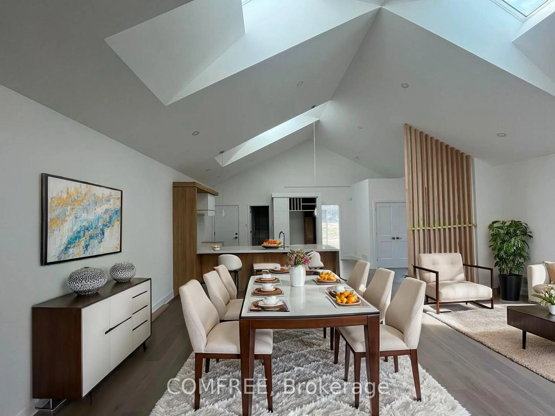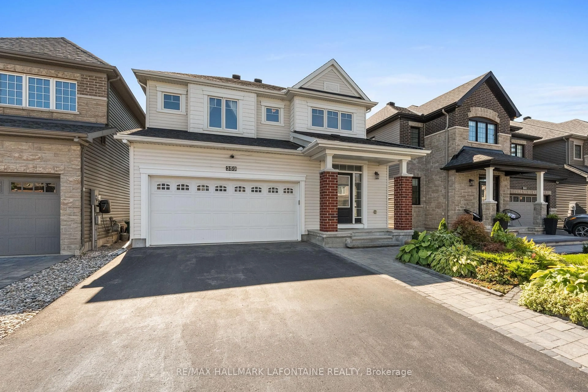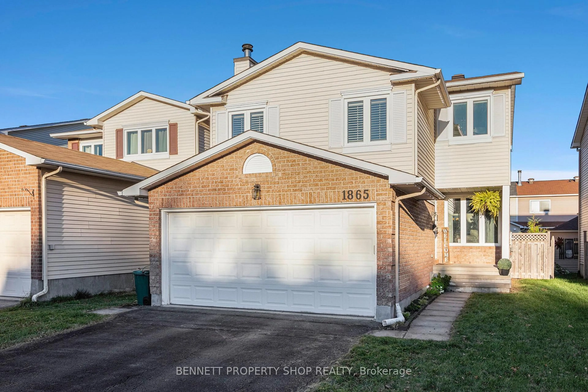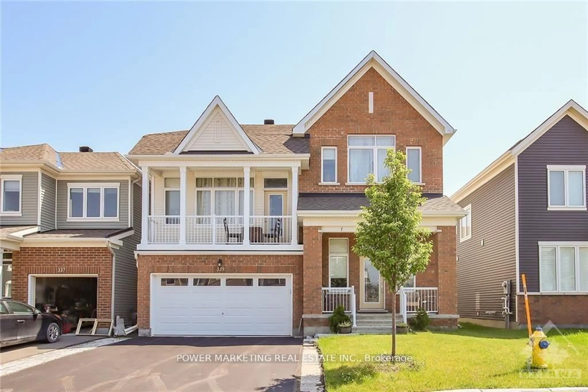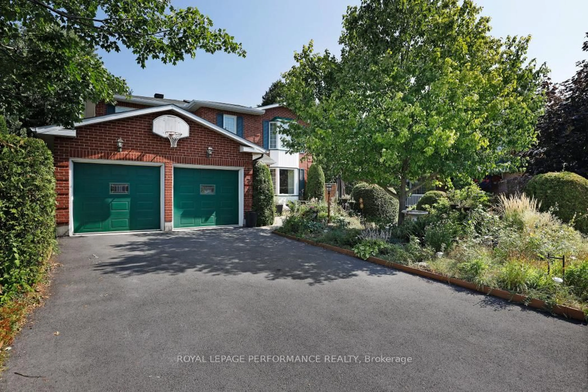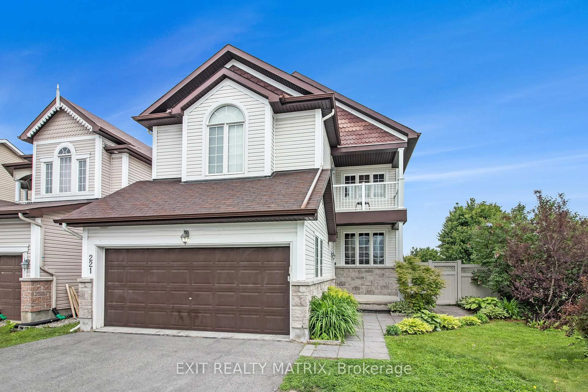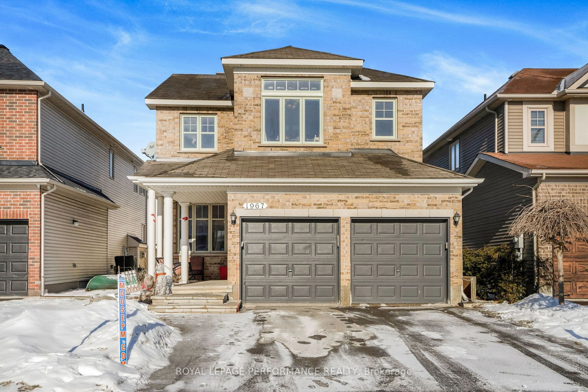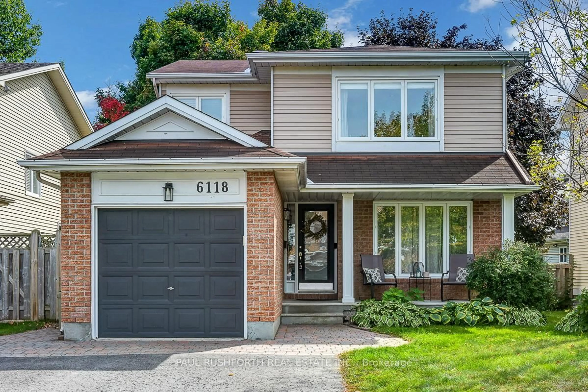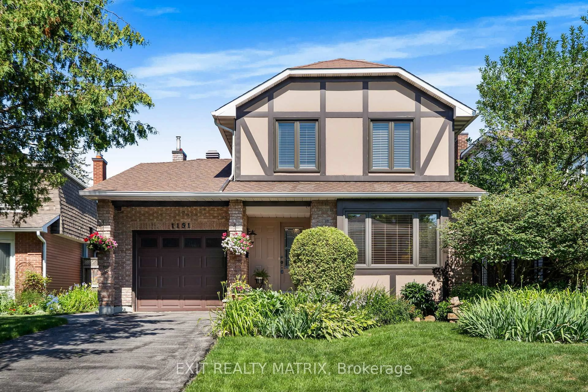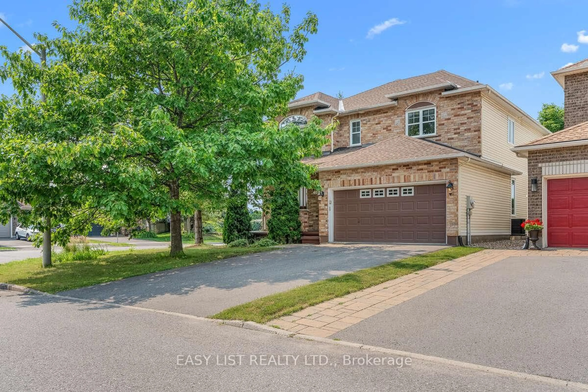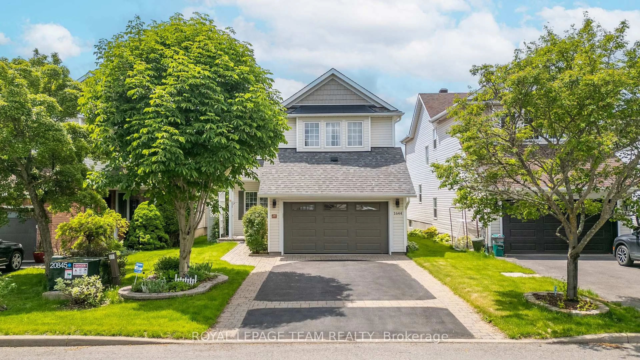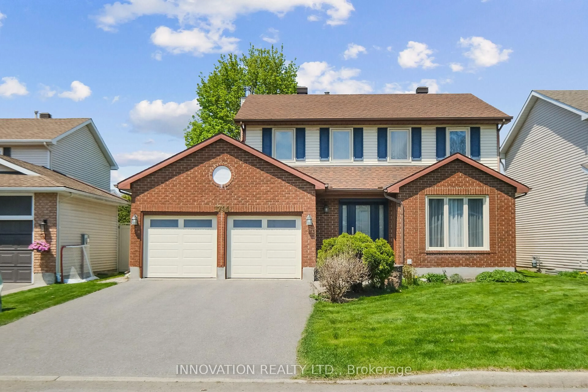6584 Windsong Ave, Orleans, Ontario K1C 6M9
Contact us about this property
Highlights
Estimated valueThis is the price Wahi expects this property to sell for.
The calculation is powered by our Instant Home Value Estimate, which uses current market and property price trends to estimate your home’s value with a 90% accuracy rate.Not available
Price/Sqft$580/sqft
Monthly cost
Open Calculator

Curious about what homes are selling for in this area?
Get a report on comparable homes with helpful insights and trends.
+7
Properties sold*
$690K
Median sold price*
*Based on last 30 days
Description
Welcome to 6584 Windsong Avenue, a custom-built bungalow with loft, showcasing premium craftsmanship, upscale finishes, and energy-efficient construction. Situated on a quiet, tree-lined street in a well-established, family-friendly neighborhood, this newly constructed home offers a perfect blend of luxury, functionality, and style. 2 Bedrooms | 3 Bathrooms | 1-Car Finished Garage | ~1,600 sq. ft. Property Highlights: Soaring Cathedral Ceilings and 3 Skylights flood the living spaces with natural light. Wide-Plank Hardwood Floors throughout the main level Gourmet Kitchen with waterfall quartz island, custom soft-close cabinetry, and walk-in pantry. Luxurious Master Retreat with dual closets and ensuite. Loft-Level Flex Space ideal for office, guest room, or studio. Smart Home Ready: Pre-wired for future lighting, security, and climate automation. Closed-Cell Spray Foam Insulation for industry-leading energy efficiency and comfort. Stylish Stone Accent Facade and professional landscaping Outdoor Living: Step outside to a deck and green yard, perfect for entertaining or relaxing. Enjoy oversized energy-efficient windows and sliding glass doors connecting the indoor and outdoor spaces seamlessly. Unfinished Basement: Ready for your personal touch with rough-ins for a 4th bathroom, and space for a media room, gym, or additional bedrooms. Prime Location: Nestled in one of Orléans most desirable neighborhoods close to top-rated schools, parks, shopping, and transit this home offers suburban tranquility with urban convenience. Some photos have been virtually staged.
Property Details
Interior
Features
Main Floor
Br
4.0 x 4.03 Pc Ensuite
Exterior
Features
Parking
Garage spaces 1
Garage type Attached
Other parking spaces 1
Total parking spaces 2
Property History
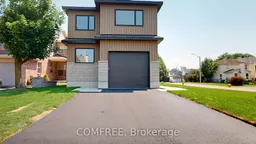 38
38