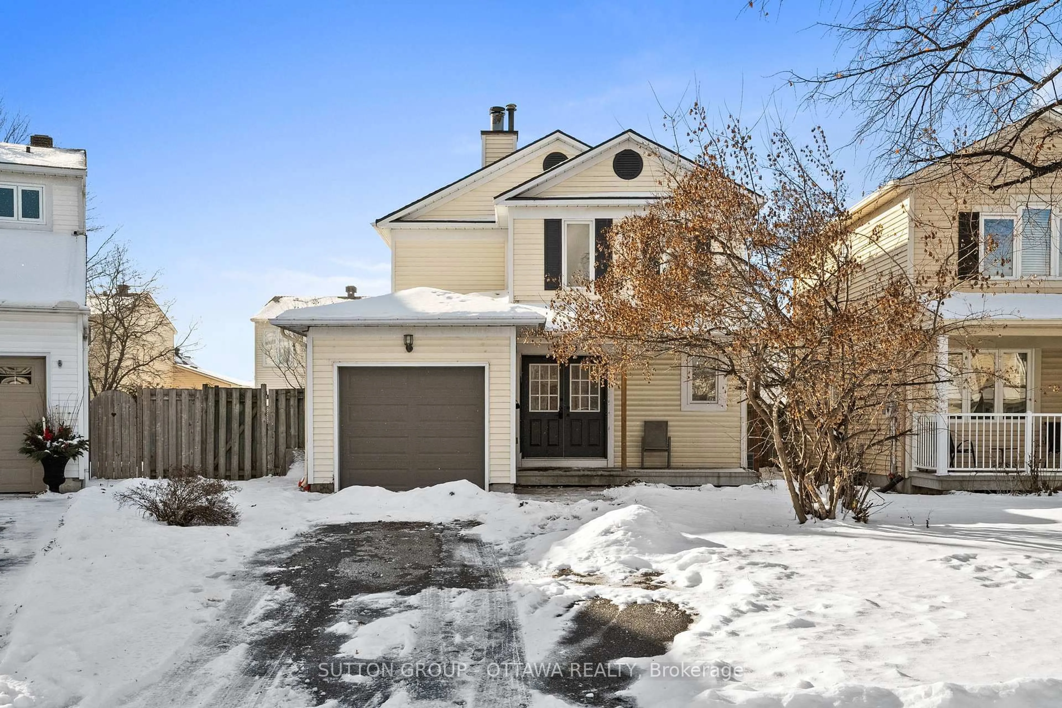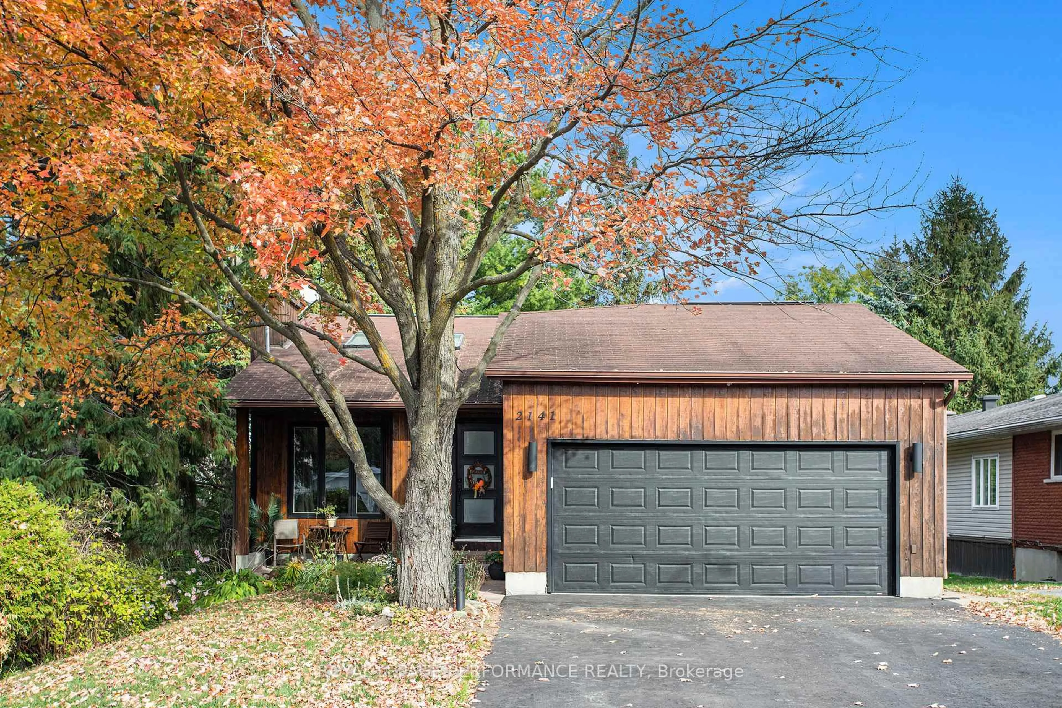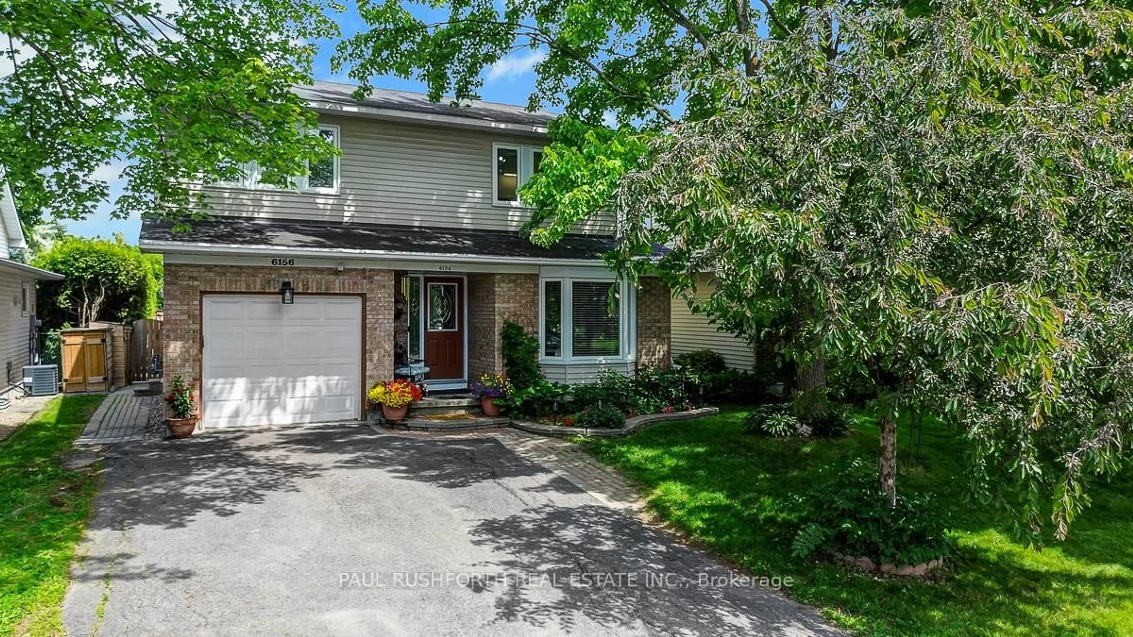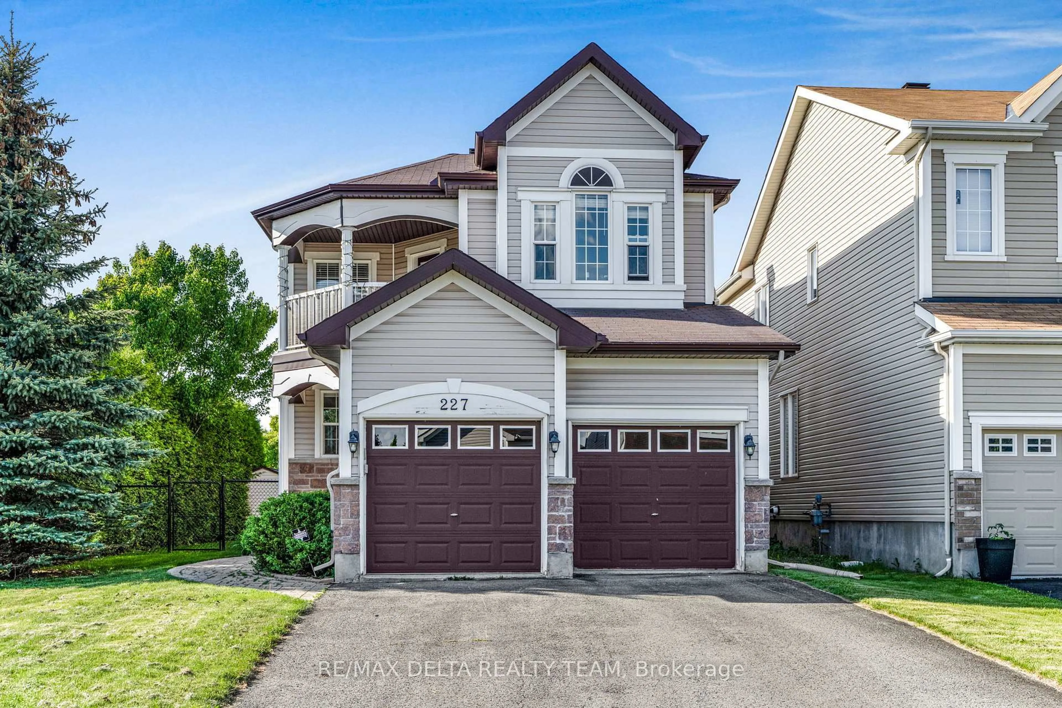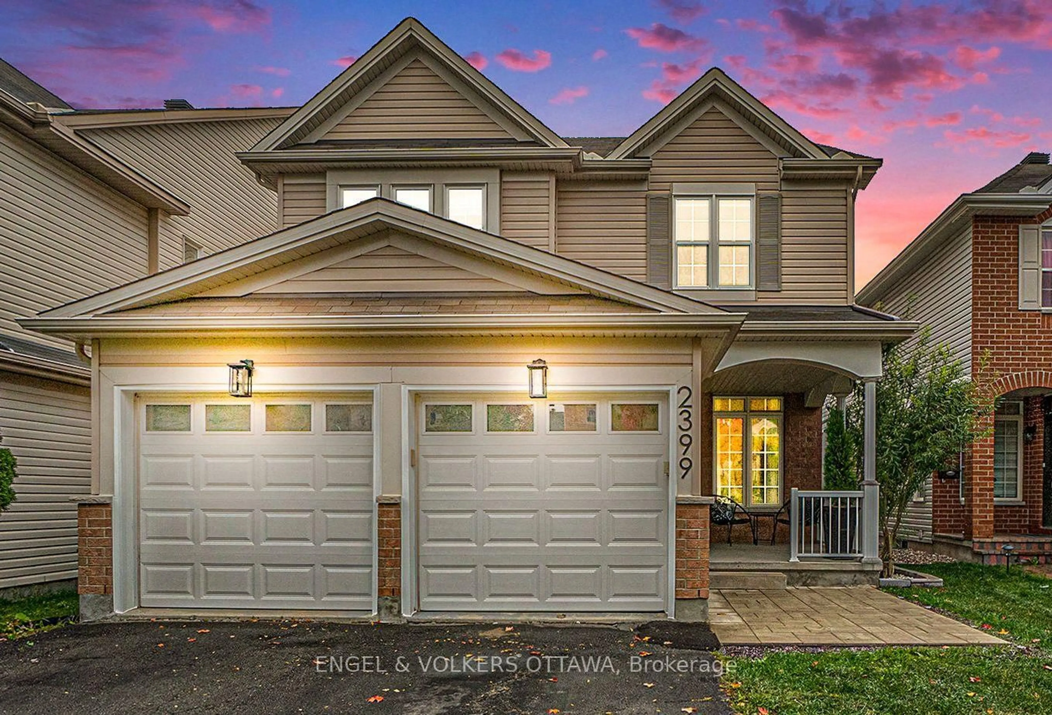OPEN HOUSE Sunday July 27, 2-4pm. Get ready to fall in love with this sun-soaked 2-storey gem where space, style, and location come together in all the right ways. From the moment you walk in, natural light floods the open layout, drawing you into a chef-inspired kitchen with endless cabinetry and counter space ideal for hosting, cooking, or just enjoying your morning coffee. The dining area features a charming fireplace that adds warmth and ambiance, while patio doors open to your private backyard retreat. A convenient powder room on the main floor adds everyday ease for guests and family alike. Upstairs, you'll find three generous bedrooms, including a cozy primary suite with a 3-piece ensuite and an abundance of well-designed closet space. The secondary bedrooms are served by a stylish 4-piece bathroom featuring a sleek tub/shower combo and modern finishes designed for both comfort and convenience. The finished lower level offers a versatile fourth bedroom and a bathroom rough-in ready for your custom finish. With an attached garage, tons of storage, and a private backyard featuring a spacious deck, gazebo, and fully fenced yard, this home offers the ideal setup for summer BBQs, evening hangouts, and effortless outdoor living. But wait there's more! You're steps to the new LRT station, riverfront trails, parks, schools, shopping, and the Ottawa River. It's not just a home it's a whole lifestyle.
Inclusions: Fridge, Stove, Washer, Dryer, Dishwasher, Shed, Drapes, Drapery Tracks, Window Blind, Fridge & Freezer in the basement, TV wall mount, Wooden shelving in the garage, Gazebo.
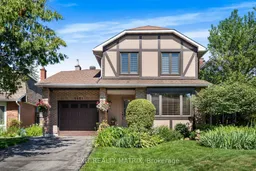 33
33

