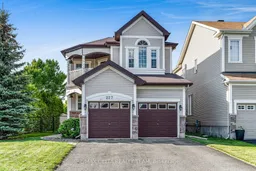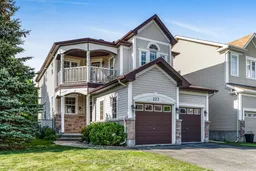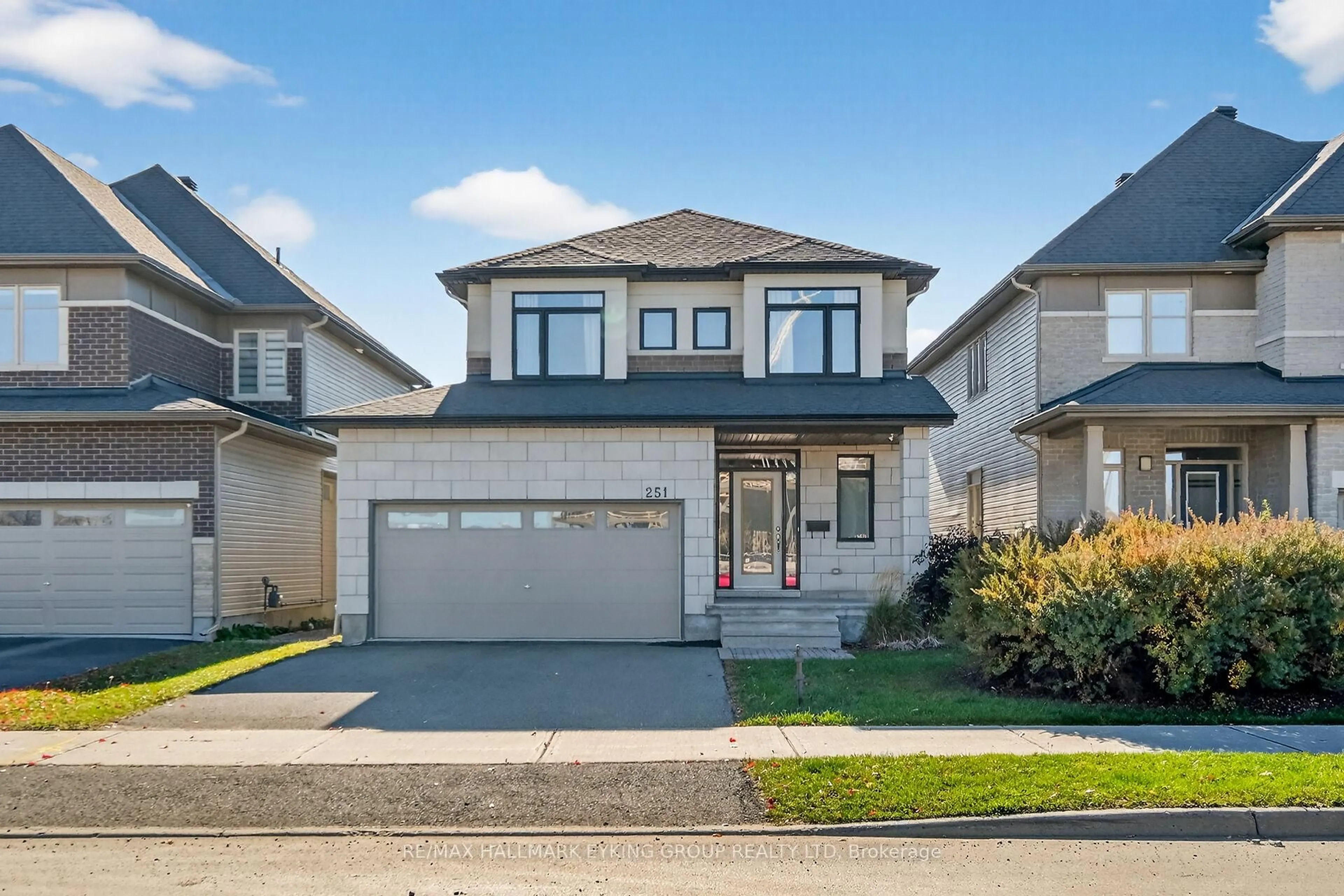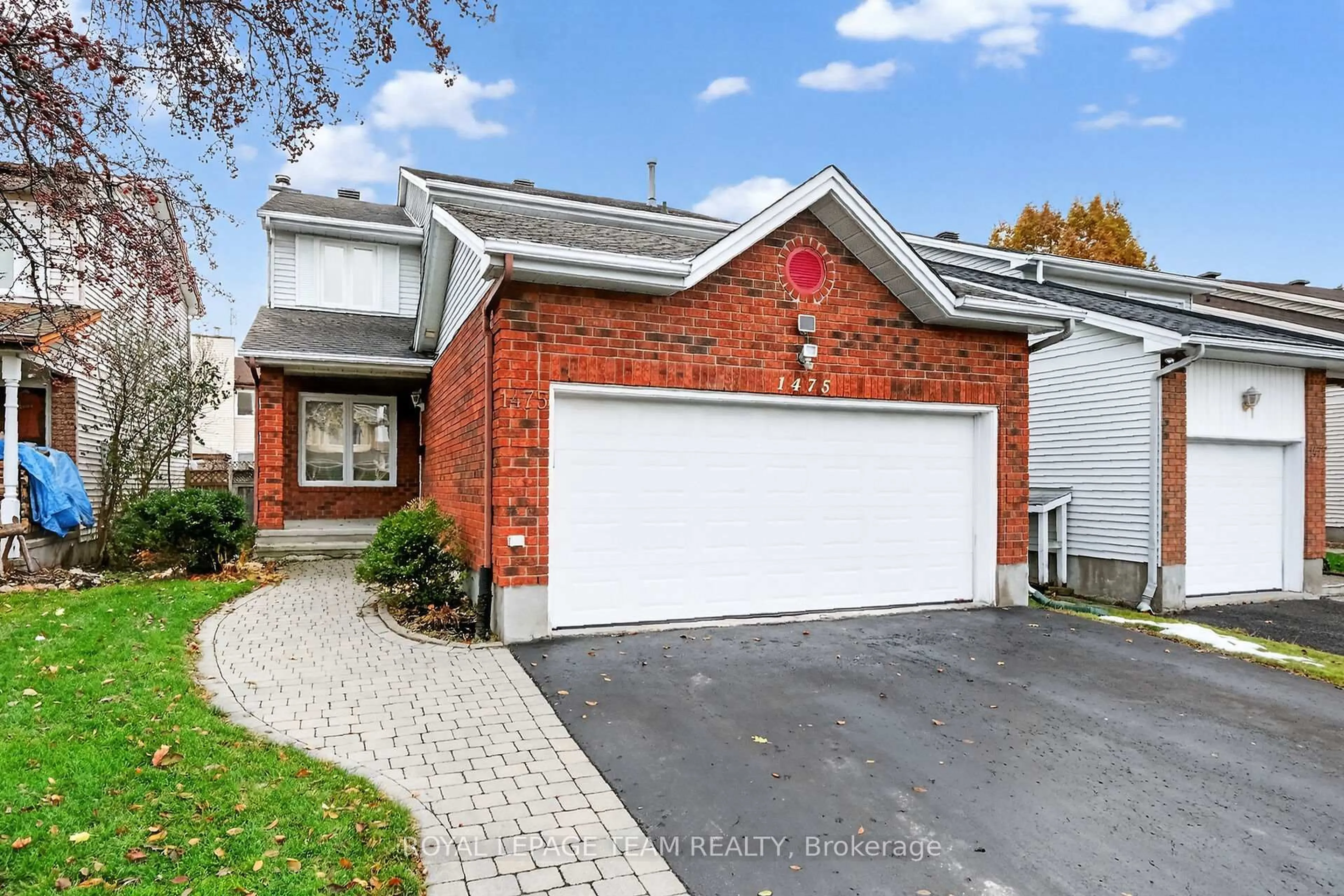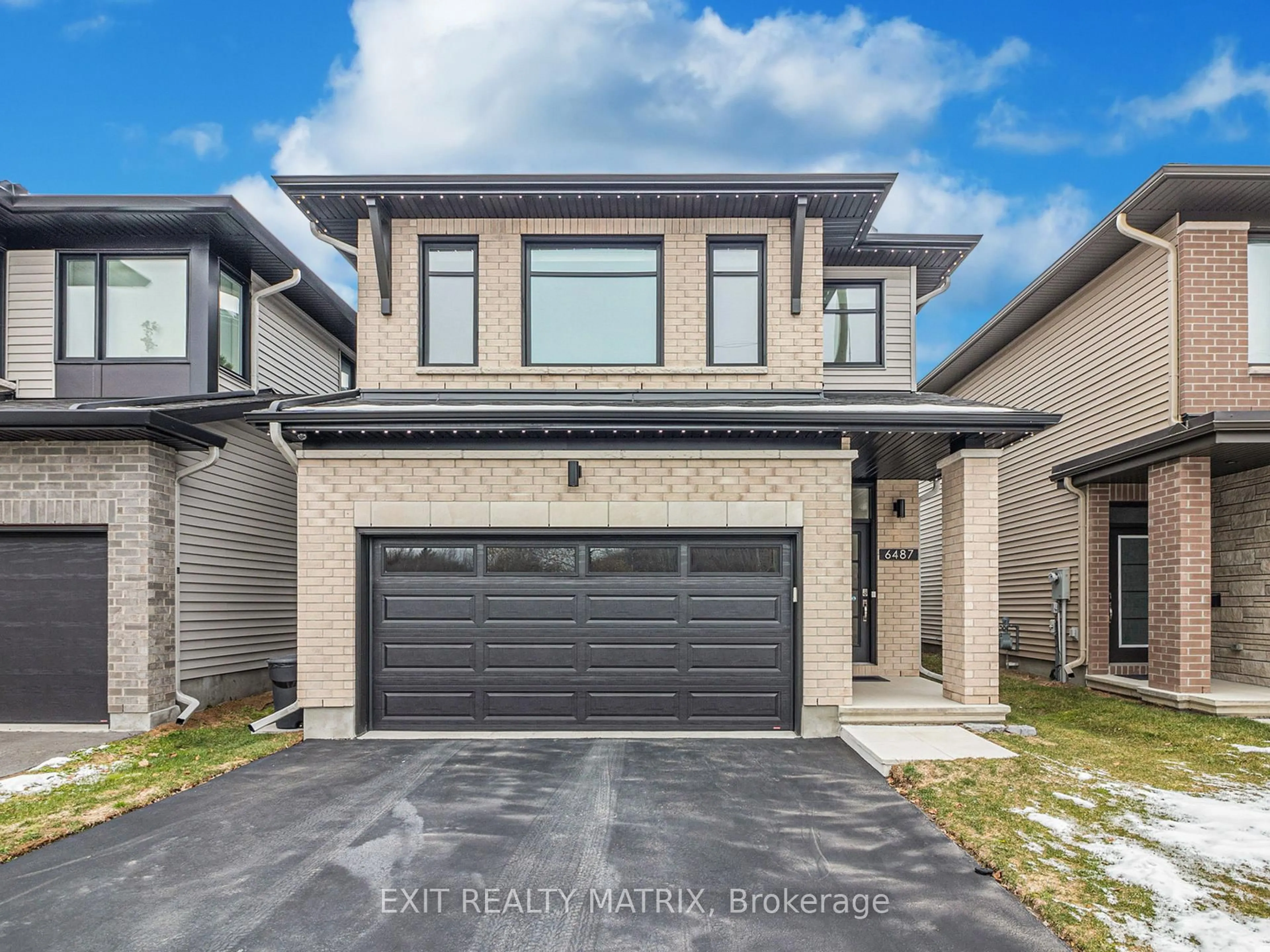Welcome to Bradley Estates a beautifully maintained home set on a bright and spacious corner lot. Step inside to discover a warm and inviting open-concept living and dining area, highlighted by rich dark hardwood floors. The kitchen features sleek granite countertops, stainless steel appliances, gas stove and a charming eat-in nook that flows seamlessly into the stunning family room complete with a cozy fireplace, perfect for relaxing evenings and everyday living. The main level also offers a stylish 2-piece powder room and direct access to the attached double garage for added convenience. Upstairs, a graceful spiral staircase leads to the private primary suite, complete with a luxurious 4-piece ensuite and a walk-in closet.Two generously sized secondary bedrooms, a full 3-piece bathroom, and an upper-level laundry area provide comfort and functionality for the whole family. Enjoy your morning coffee or unwind in the evenings on the spacious balcony, offering a peaceful view overlooking the front of the house and a view of Bradley Ridge Park. The finished lower level features a bright recreation room with pot lighting, rough-in plumbing for a future bathroom, and abundant storage space. Outdoors, enjoy a fully fenced yard and a versatile two-tier deck an ideal setting for summer barbecues or quiet relaxation. Ideally located with walkable access to schools and nearby parks, quick access to Highway 417, and just a short drive to retail and grocery options, this home is under 20 minutes from DND Headquarters and downtown Ottawa offering the perfect balance of tranquility and convenience.
Inclusions: Washer, Dryer, Refrigerator, Basement Refrigerator, Gas Stove, Hood Fan, Dishwasher, Microwave, Blinds/Window Coverings, Light Fixtures
