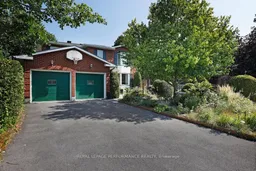A true family home in ever-popular Chapel Hill. This Minto-built 4-bedroom Oakview model offers 2581sq feet of above-grade living space, complete with formal living and dining rooms, 3.5 bathrooms, a main floor family room with a gas fireplace and a large eat-in kitchen. Plenty of cupboard space in the kitchen, and the adjacent eating area has windows on two sides plus patio door access to the fantastic sunroom. Constructed in 1992, the large sunroom features a vaulted ceiling, numerous skylights, and access to the backyard. The deep, pie-shaped yard features an inground saltwater pool, extensive decking, and a garden filled with beautiful plants and trees. On the second level, the large Primary Bedroom has enough space for a reading area for those "can't sleep nights," a walk-in closet, and a 4-piece ensuite bath with a Jacuzzi tub and separate shower. Lovely front yard with established perennial garden and interlock patio area. Partially finished lower level offers a recreation room with gas fireplace, a three-piece bath, and space for an exercise room and pool table. There is also a double attached garage with inside entry plus 4 additional outdoor spaces. This home also has a convenient main level laundry room, hardwood flooring in the main living areas, a spacious foyer with curved staircase, plus a separate front vestibule with French doors. A wonderful layout for entertaining friends and family on all of life's special occasions. Schools, parks, services, and all the Innes Road amenities are nearby. 24-hour irrevocable on offers.
Inclusions: Stove, Hood Fan, Washer, Dryer, Three (3) Ceiling Fans, Pool Table, Exercise Machine, Upright Freezer and Chest Freezer in Basement, Pool Accessories, Pool House, Central Vac and Accessories, Window Coverings and Light Fixtures as installed, Wooden Swing, Pergola, Garden Shed
 47
47


