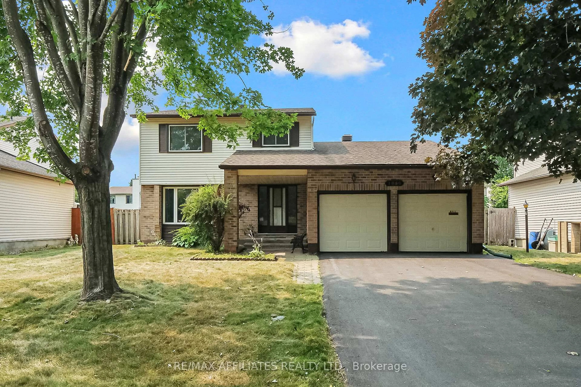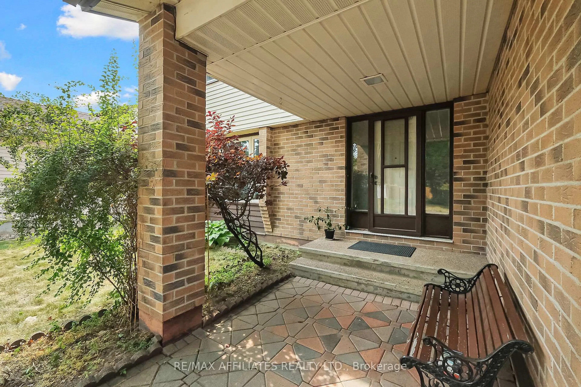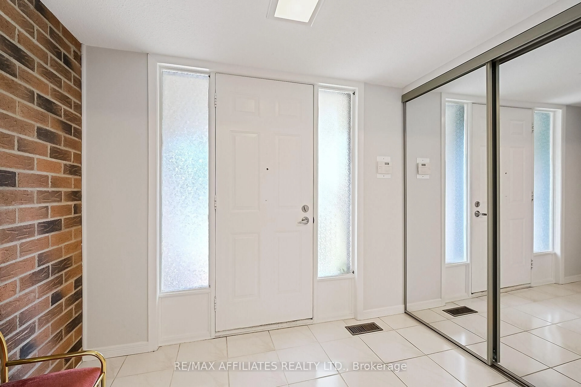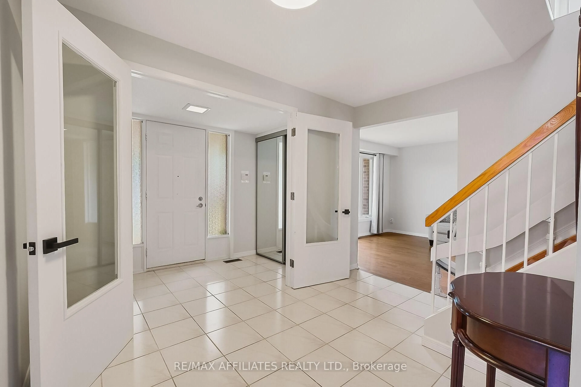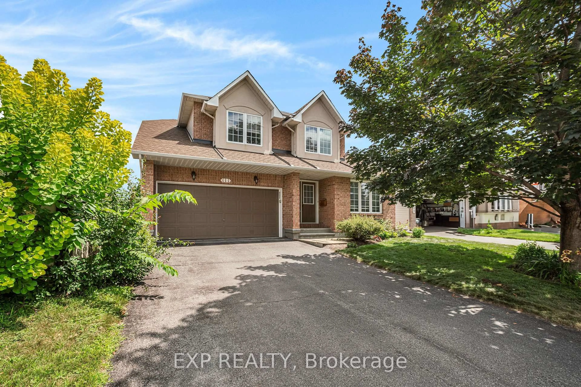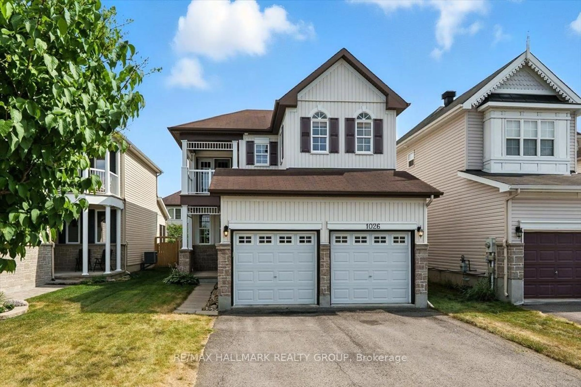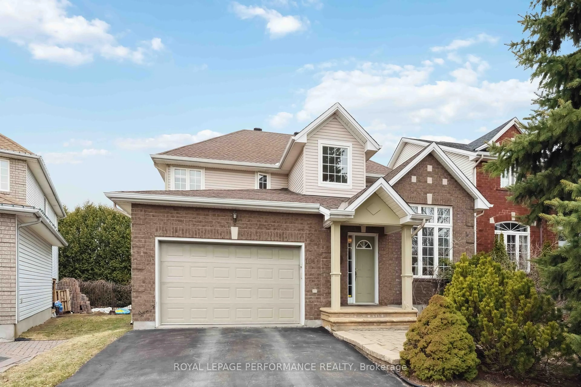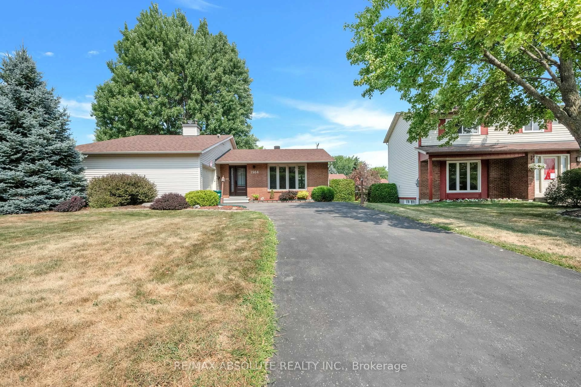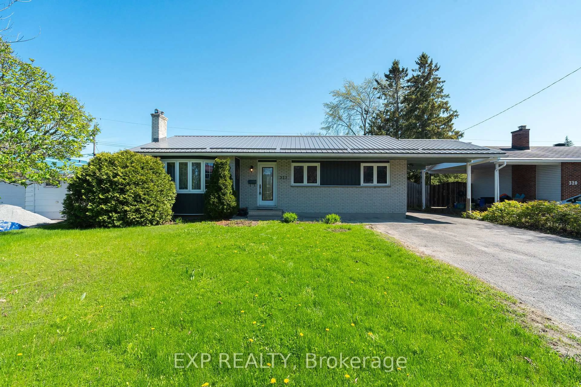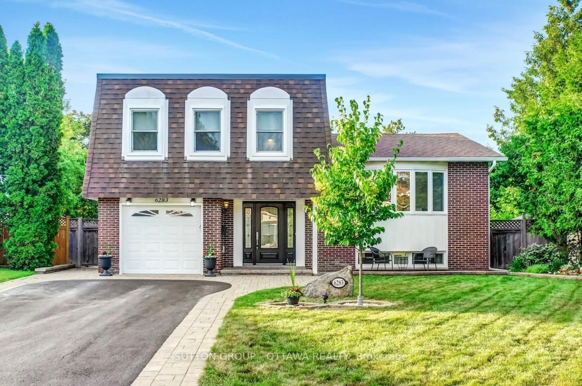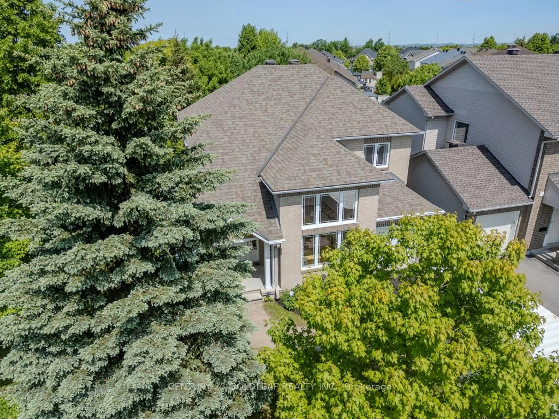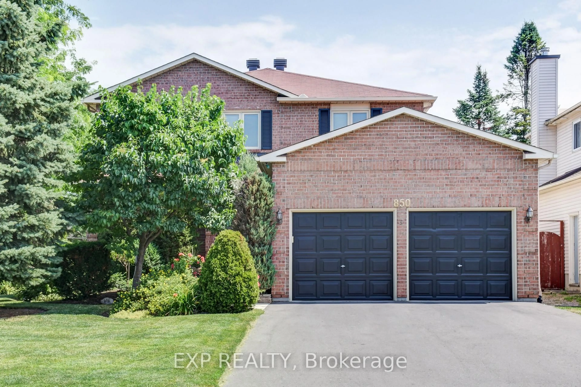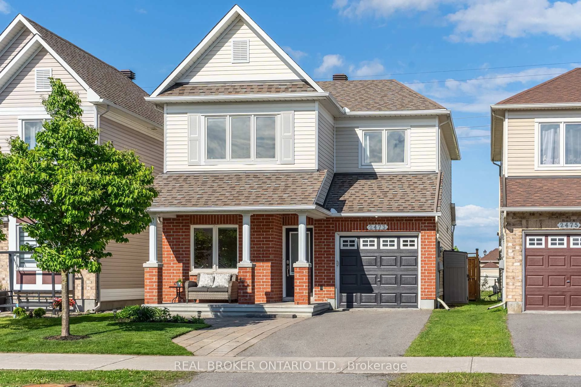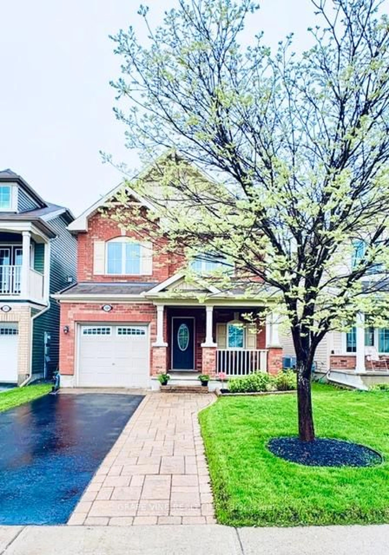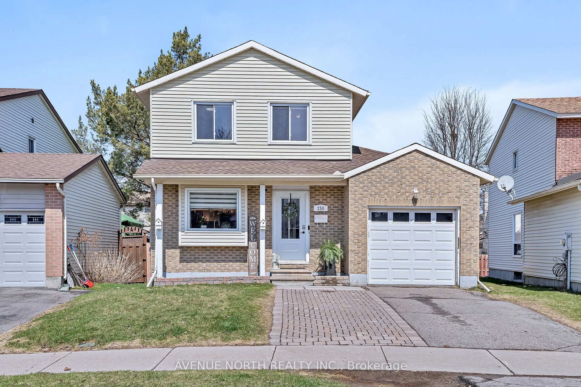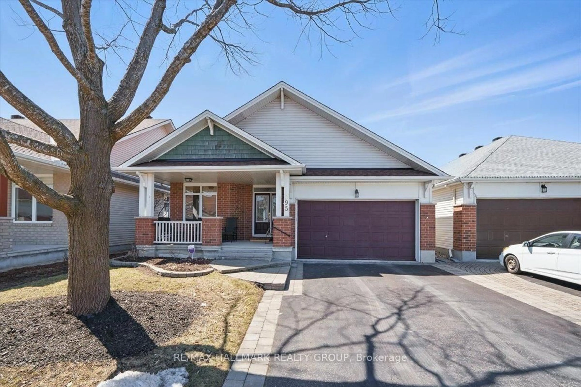1850 Des Arbres St, Orleans, Ontario K1E 2T8
Contact us about this property
Highlights
Estimated valueThis is the price Wahi expects this property to sell for.
The calculation is powered by our Instant Home Value Estimate, which uses current market and property price trends to estimate your home’s value with a 90% accuracy rate.Not available
Price/Sqft$431/sqft
Monthly cost
Open Calculator

Curious about what homes are selling for in this area?
Get a report on comparable homes with helpful insights and trends.
+6
Properties sold*
$675K
Median sold price*
*Based on last 30 days
Description
Located in desirable Queenswood Heights South, this Minto Victoria model is ready for a new family. Close to shopping, schools, parks and recreation the location is ideal. Located on a quiet street with easy access to major roads and highways. Enclosed vestibule with brick accent wall and ceramic tile entry, hardwood floors on both levels. Large living room with window for natural light opens to the dining room. Functional kitchen with granite countertops and ceramic backsplash. Ample cupboard and counter space. Main floor family room with wood burning fireplace, hardwood floors and access to large fenced back yard with interlock patio. 2 pc guest bathroom and access to two car garage with one garage door opener. Hardwood staircase to 2nd level with hardwood flooring in hallway. Large Primary bedroom with hardwood flooring, two clothes closets and four piece ensuite bathroom. Two additional good sized bedrooms with hardwood flooring and 4 pc main bathroom. A hardwood staircase leads to the lower level which offers a games room and recreation room with laminate flooring. 3 pc bathroom with shower. Utility room combined with laundry area and storage. Gas furnace 2008, updated windows. 24 hour irrevocable required on all offer submissions and offers considered 09:00-20:00 hrs. Immediate possession is available. Some photos are virtually staged.
Property Details
Interior
Features
2nd Floor
2nd Br
2.9 x 3.5hardwood floor / Double Closet
3rd Br
2.9 x 2.7Double Closet
Bathroom
2.7 x 2.14 Pc Bath
Primary
3.5 x 4.8hardwood floor / Double Closet
Exterior
Features
Parking
Garage spaces 2
Garage type Attached
Other parking spaces 2
Total parking spaces 4
Property History
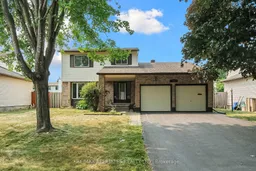 29
29