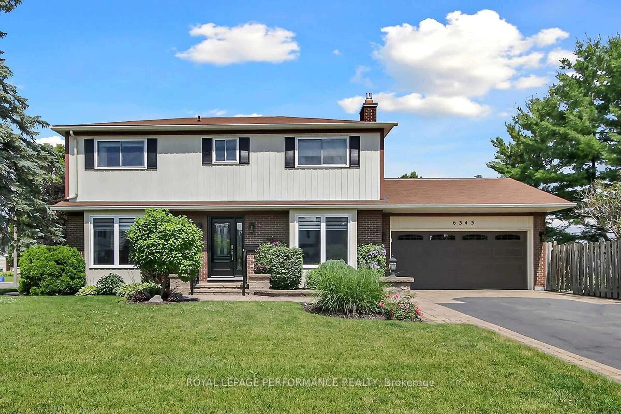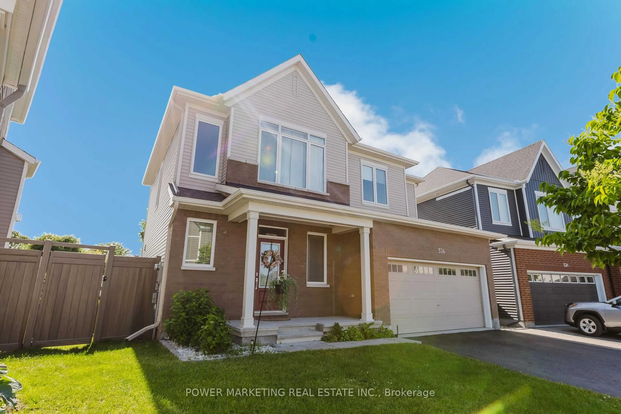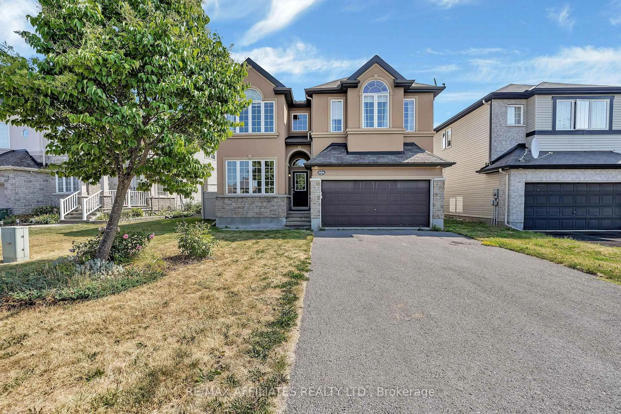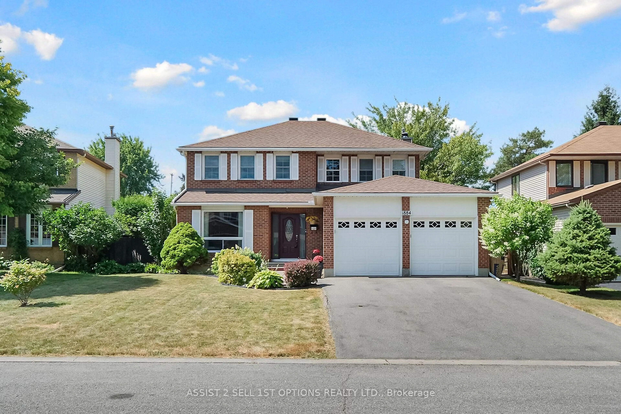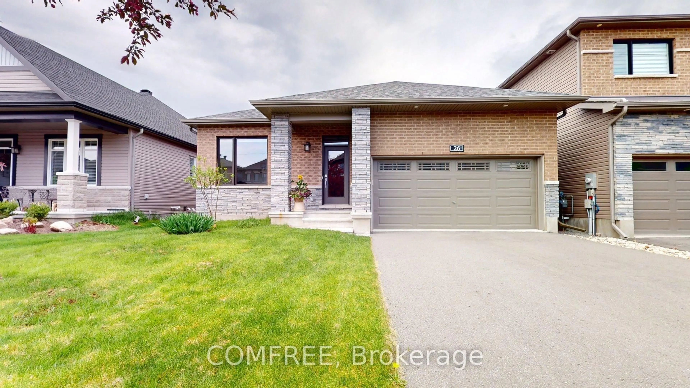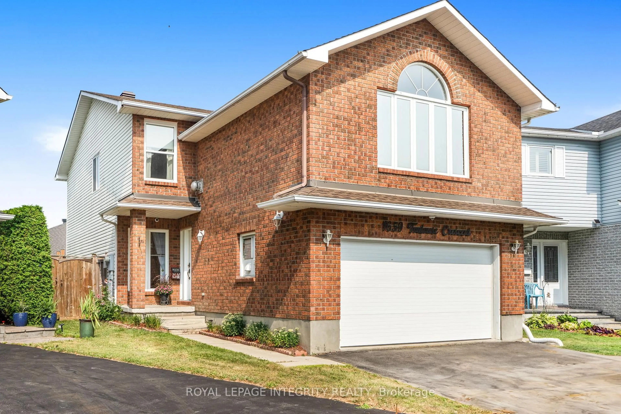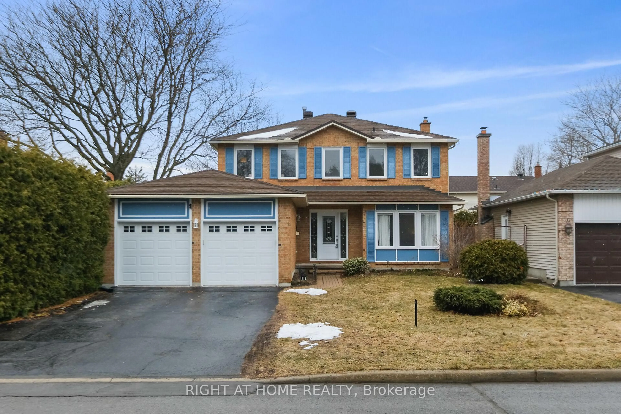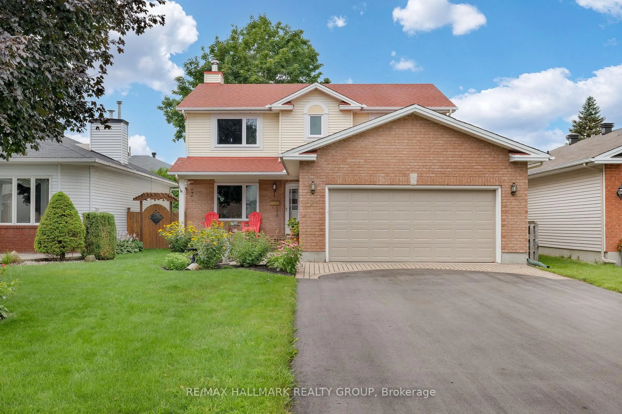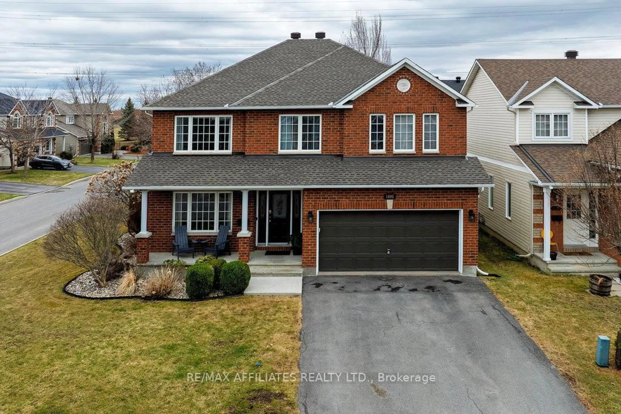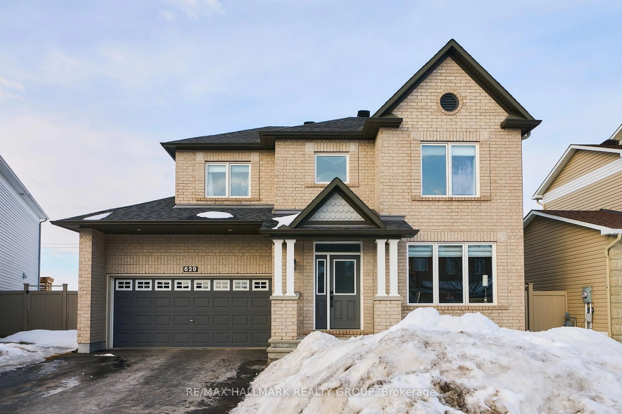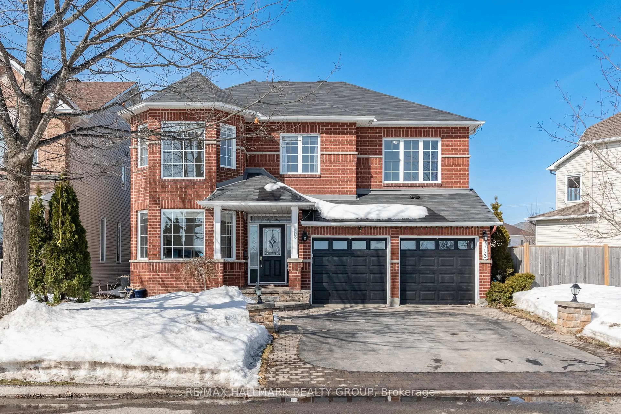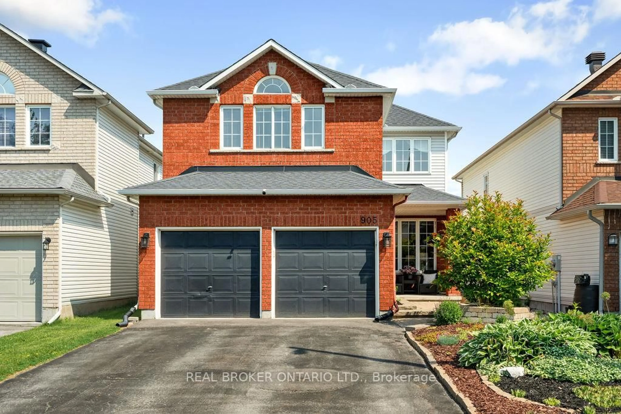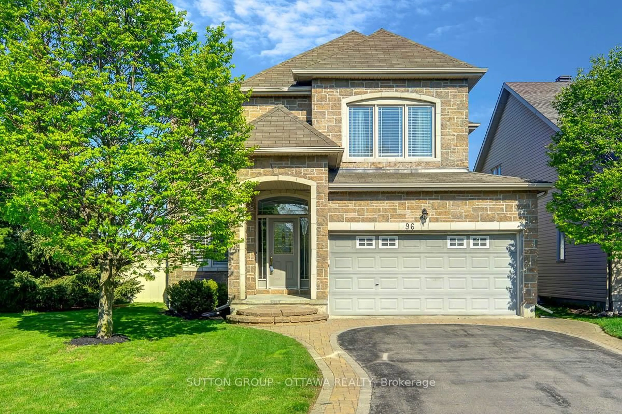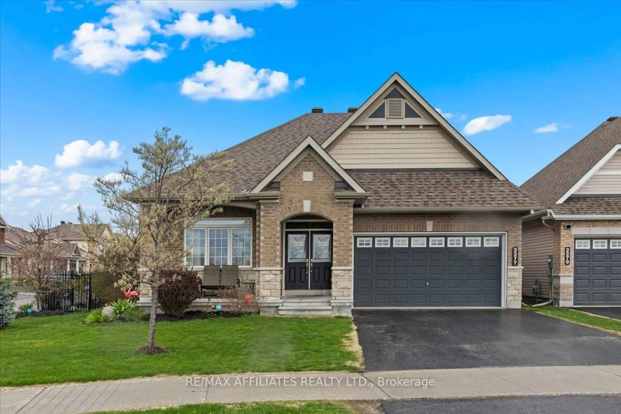This 4 bedroom home is located on a highly desirable street & has a pie shaped oasis backyard! You will notice the fantastic curb appeal as you pull up to your double car garage, stroll up the interlock walkway & into the spacious foyer with an impressive view of the Scarlett O'Hara staircase. The main floor offers an easy flow throughout, starting w/ the formal living room w/ a great view of the front yard, through to the cozy family room that is open to the large kitchen & eating area. The island in the kitchen can be moved to a location that suits your taste, currently used as a large breakfast bar that seats 3! The kitchen features more than enough cabinetry for a busy family or cooking enthusiasts alike. These rooms at the back of the home offer a great view of the spectacular backyard w/ in ground pool. Eastern exposure ensures that the pool warms up early in the day & you can enjoy some rays with your morning coffee in the eating area. The kitchen leads directly into the formal dining room that has the ability to host many & still have space for a hutch or bar as desired. A powder room, laundry-mud room as well as direct garage access can all be found on this lvl. The 2nd floor offers 4 spacious bedrms. Starting with the primary bedrm, you will enjoy a large loft space, walk in closet & updated ensuite bathroom w/ stunning soaker tub & enclosed walk in shower. The 3 secondary bedrms are all well sized & a full bathrm complete this level. The basement is fully finished w/ a large rec room, along w/ a den/office/flex area, half bathrm & ample storage space. The backyard is ready for all the summer fun you can think of! With a large, heated in ground pool, deck, storage shed & surrounding grassy areas, you will be sure to enjoy your summers here | Easy highway access, close to many great schools & amenities, future LRT & more Approx utilities per month: water $150, gas $105, hydro $100, hot water tank rental $31. Bsmt dimensions do not account for jogs/staircase
Inclusions: Refrigerator, Stove, Dishwasher, Microwave/Hood Fan, Washer, Dryer, All Window Coverings [Drapes, Drapery Tracks, Window Blinds], Basement Refrigerator, Basement Electric Fireplace, see rep remarks
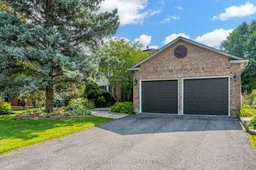 40
40

