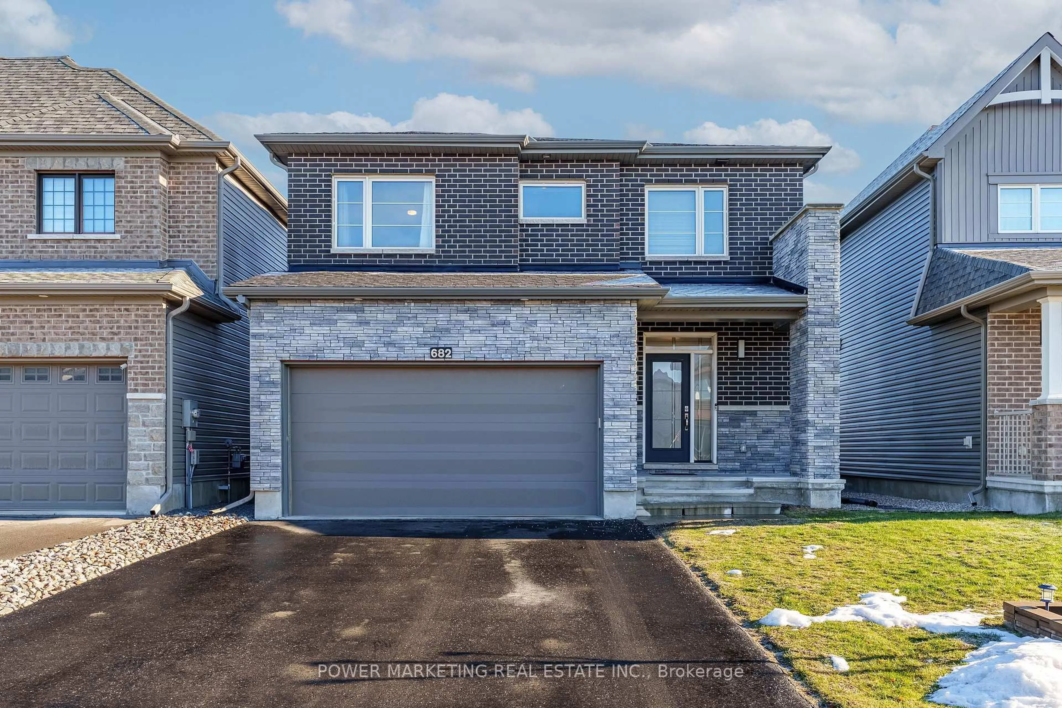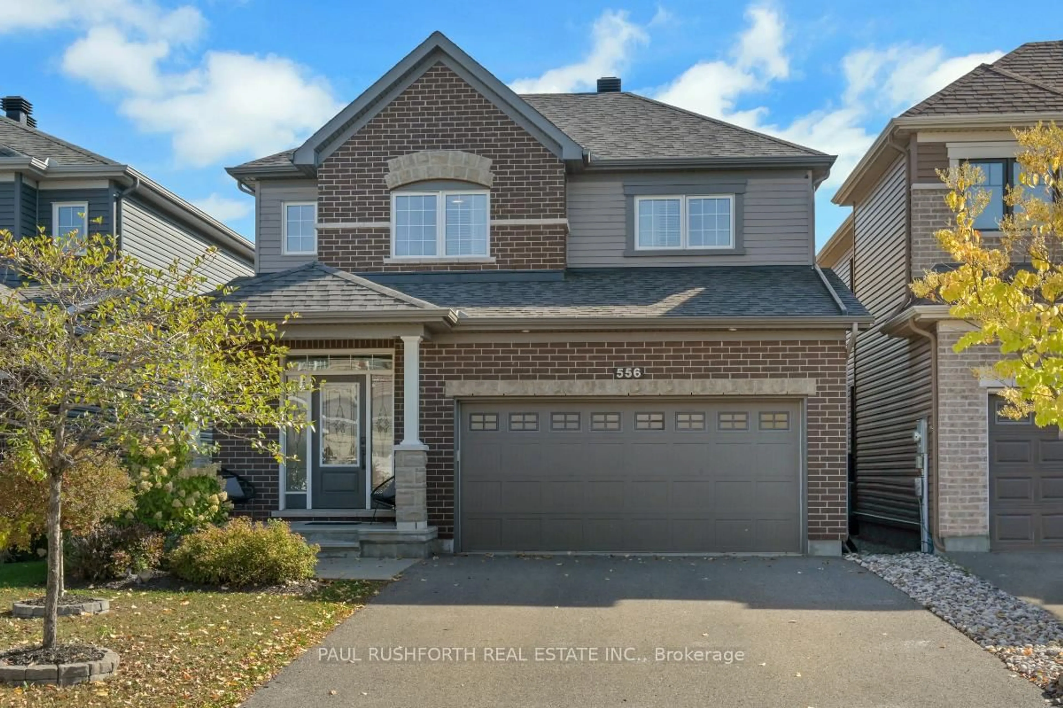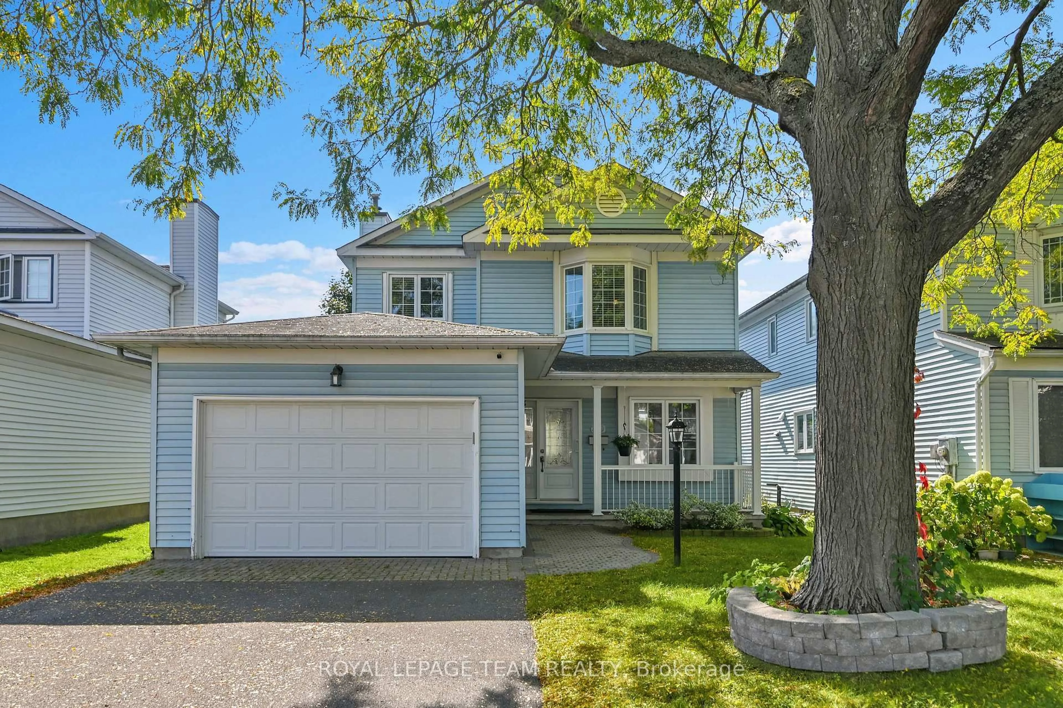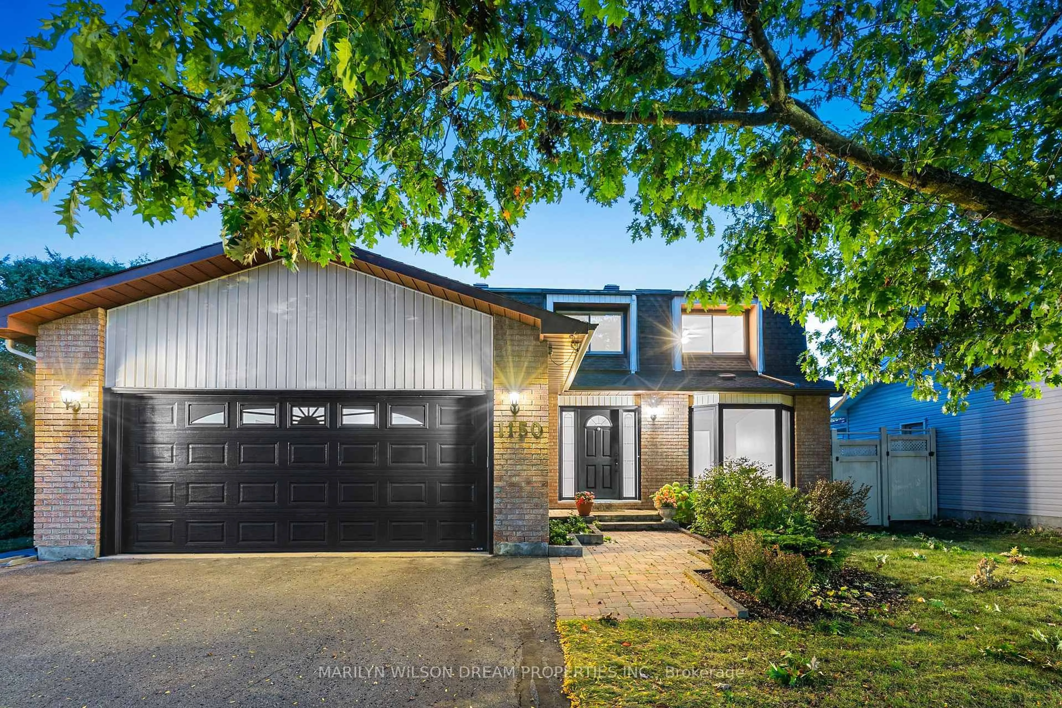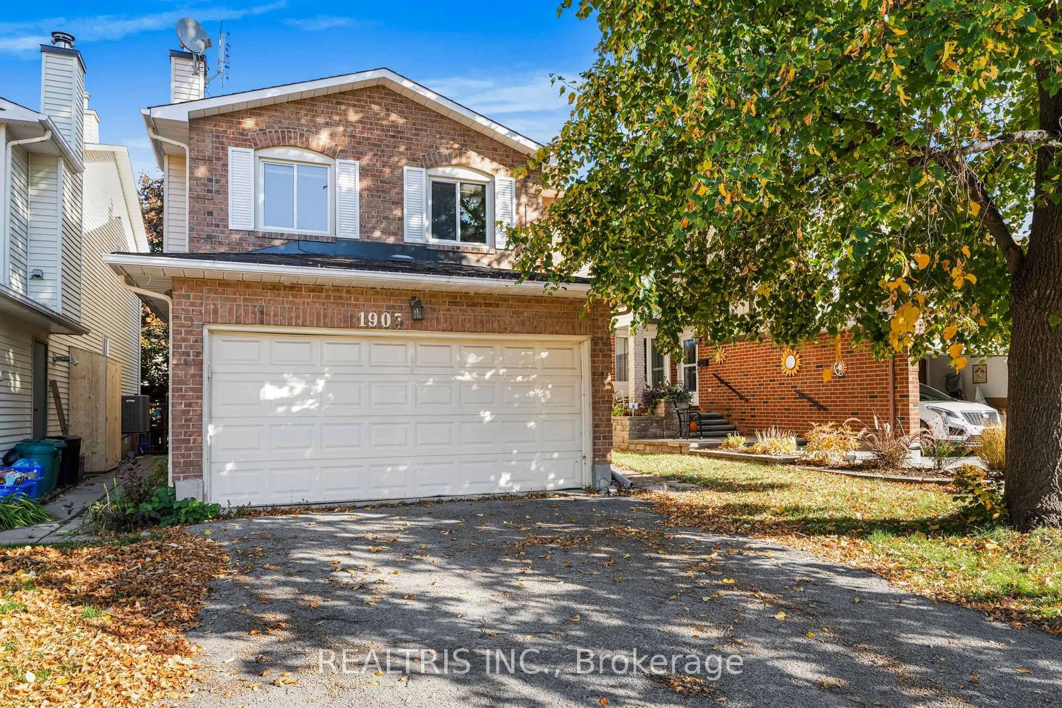Fall in love with this four bedroom, three bathroom, two storey home in the quiet community of Notting Hill, Orleans. Featuring a double car garage and lovely curb appeal with manicured gardens and interlocked stone, all leading to a cozy front porch. Inside, it's a perfect ensemble of updates including all new luxury vinyl flooring, crown mouldings, new light fixtures and a fresh paint job throughout. A perfectly choreographed floor plan ,the main level home office sits opposite the formal living and dining room. Down the hall, the great room showcases vaulted ceilings, a gas fireplace and large arch-top window. The eat-in kitchen hits all the right notes, open, practical and bright. The grand staircase leads you to the impressive upper level with laundry and four sizable bedrooms including the massive primary, complete with 4-piece ensuite and walk-in closet. Downstairs a finished basement, with rec room, storage, a second home office and new carpeting.. Last but certainly not least, the fenced backyard with gazebo and gardens, plus three parks, tennis courts, ice rinks, splash pads, Francois Dupuis Rec centre just minutes away, high ranking schools and great access to transit and all amenities. The composition of it all is what gives 905 Balzac a truly harmonious tone.
Inclusions: Fridge, Stove, Dishwasher, Washer, Dryer, Mini-Fridge in Basement, Fridge in Utility Room, Patio Furniture, Gazebo Structure, Central Vacuum Canister and Hose, Ring Doorbell.
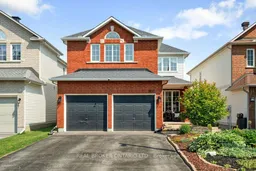 40
40

