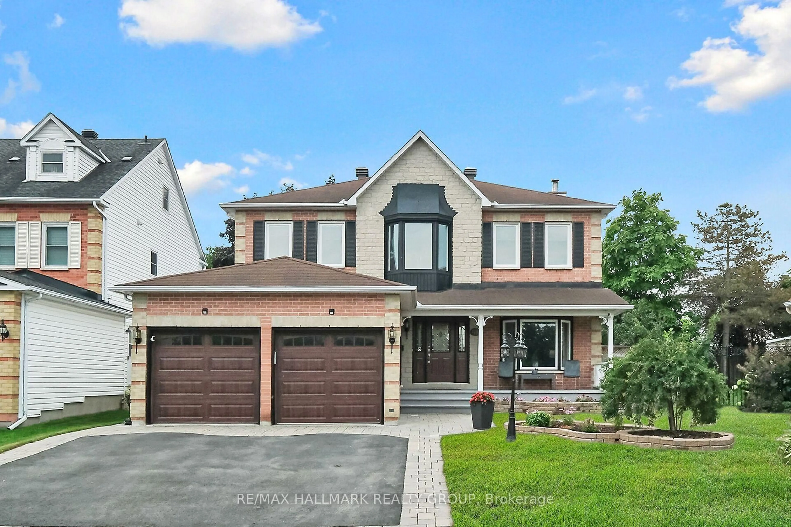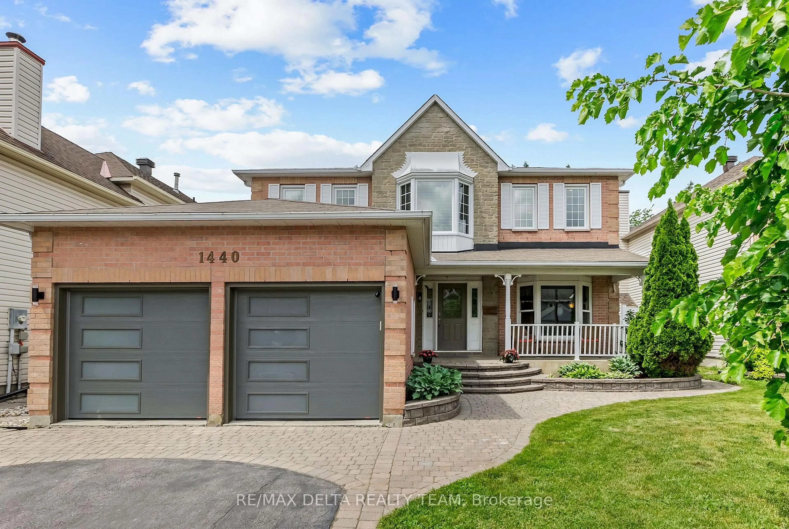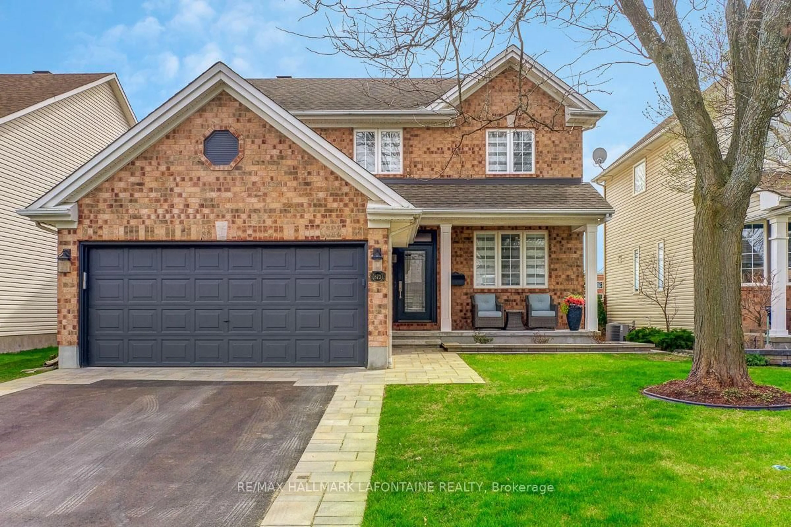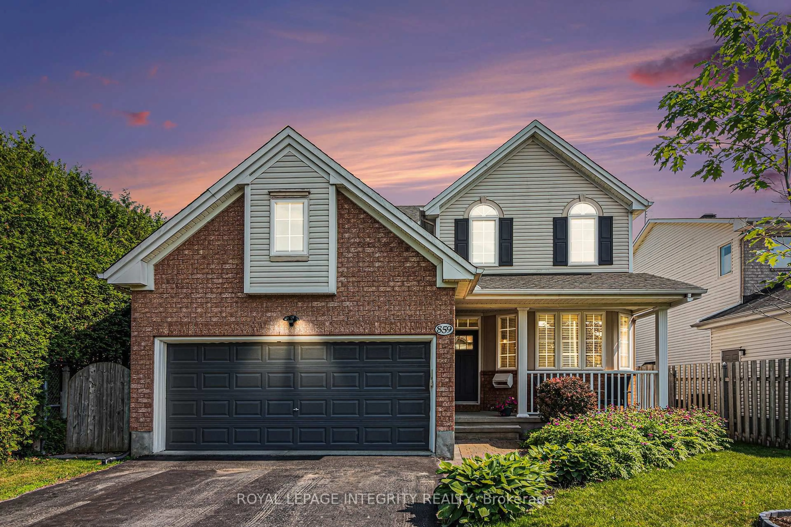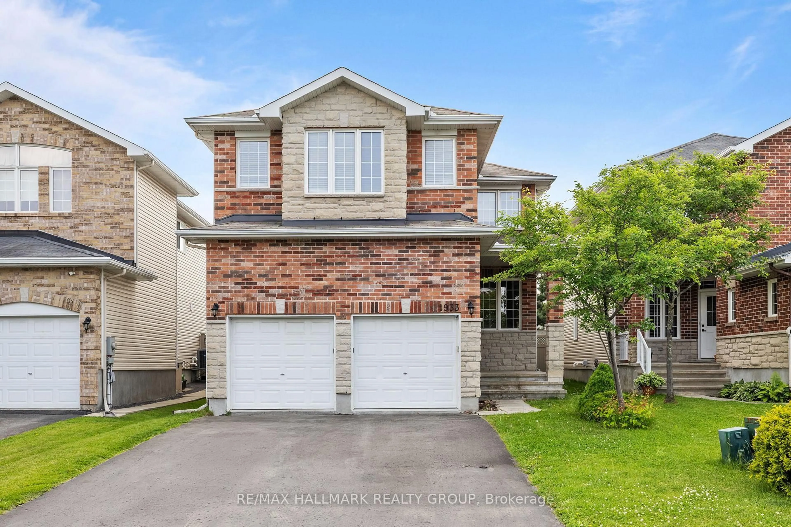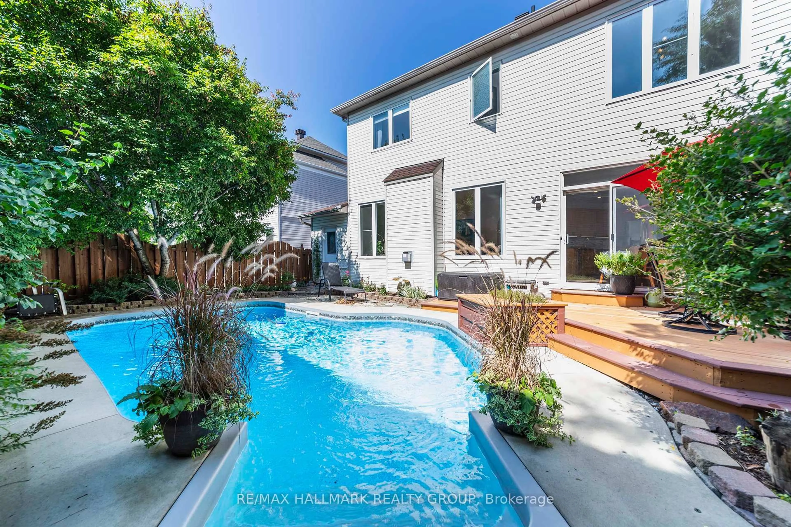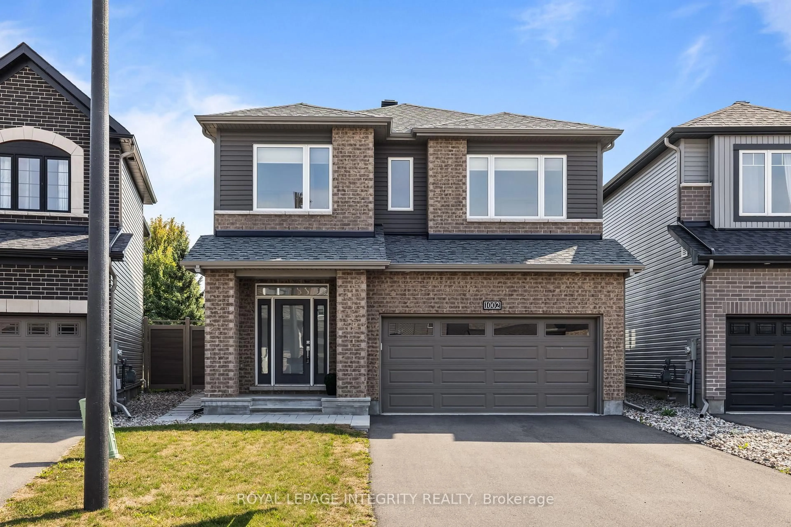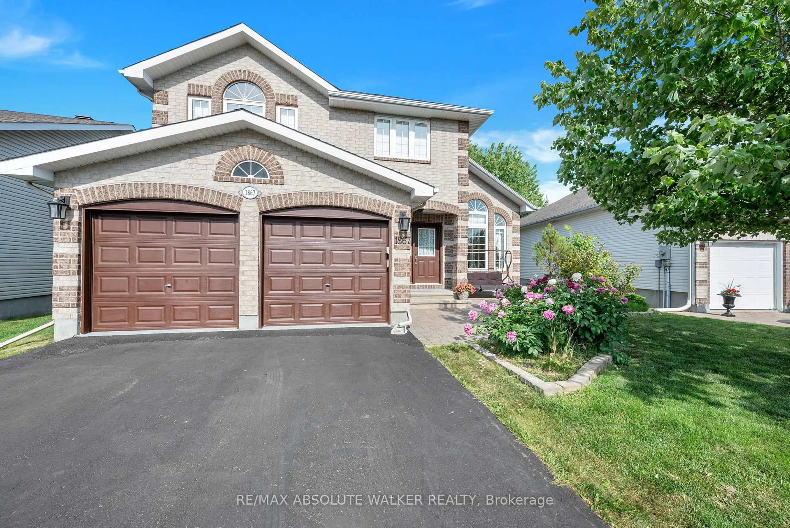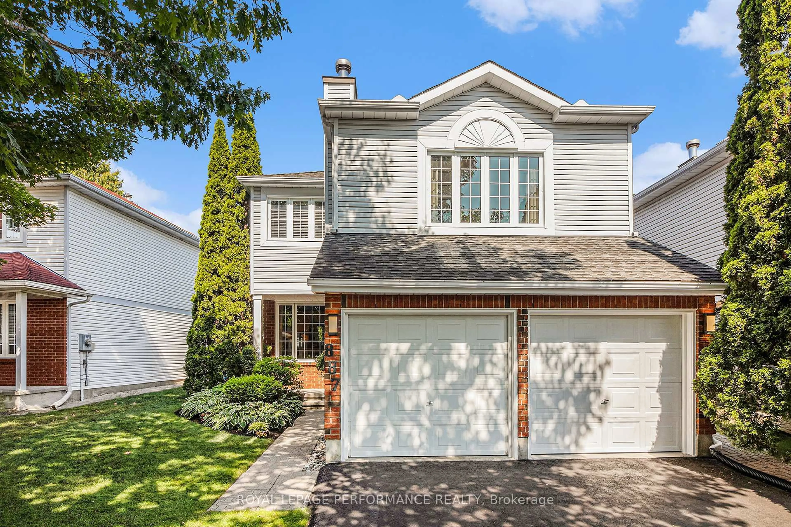Welcome to 1691 Liberty Way, where every square foot works hard so you don't have to. Discover this stunning Valecraft Saint Anne model in the heart of Orléans offering just shy of 3000 sq. ft. of thoughtfully designed space, where functionality meets family-friendly luxury. With 4 spacious bedrooms, a versatile loft (hello, 5th bedroom or second office!), a main floor den, and a second-floor laundry, this home adapts effortlessly from work at home to family time, friend gatherings, and everything in between. The open-concept kitchen with its new tray ceiling is a host's dream, complete with a walk-in pantry (big enough to lose a spouse in), gleaming countertops, and ample cabinetry. It flows into a warm and inviting living space framed with hardwood floors and crown mouldings because good taste is in the details! (Check out the family room fireplace surround that exudes East Coast cozy). Upstairs, retreat to a primary suite that feels more like a boutique hotel: lounge area with 3 sided fireplace, a built-in coffee bar, a walk-in closet you could organize your whole life in, and an en-suite featuring a whirlpool soaker tub and separate shower designed to make you forget what day it is. You may never leave this room! Step outside to a fully fenced backyard oasis, complete with a heated inground pool, gazebo, and inground sprinkler system - perfect for summer gatherings or simply reclaiming your Saturday mornings. All nestled on a quiet street in a family-friendly neighbourhood, close to schools, parks, and amenities. This isn't just a home - its a lifestyle upgrade to help you make sense of the chaos. Come see for yourself. Roof 2022, new pool heater, pump & sand filter
Inclusions: Fridge, Stove, Dishwasher, Microwave, Washer, Dryer, Chest freezer in basement, Ring Alarm with sensors, all light fixtures, all window coverings (except as excluded), Gazebo & accessories, C/Vac, Inground Irrigation system, Deck box, Shed, Auto garage door opener, Ceiling speakers, Family room TV with BOSE surround system, Garage ceiling storage system, Garage Tire Storage
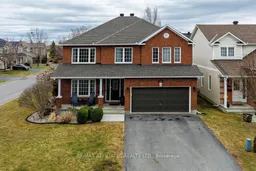 44
44

