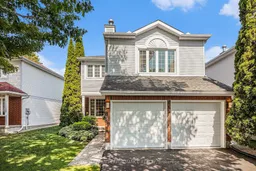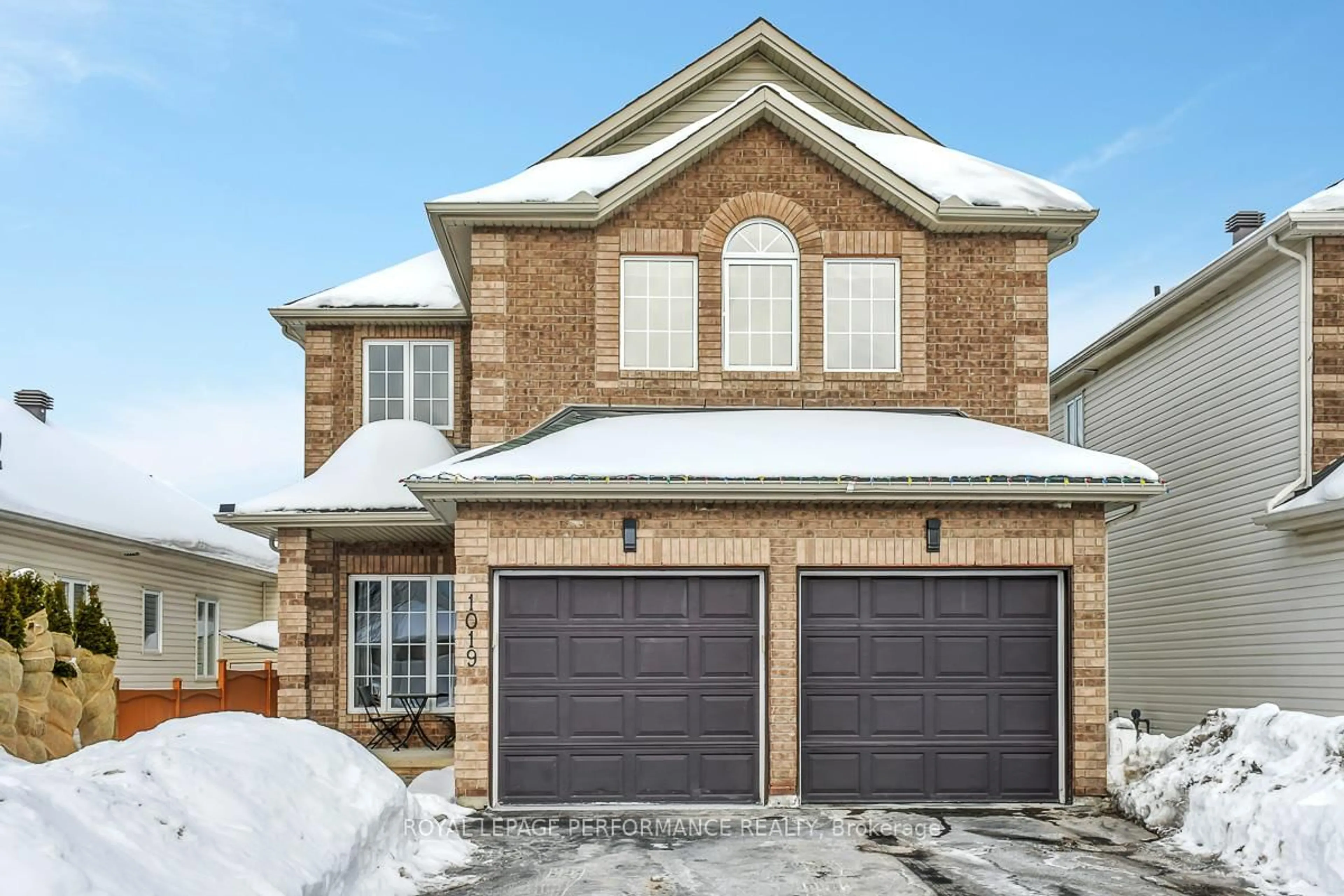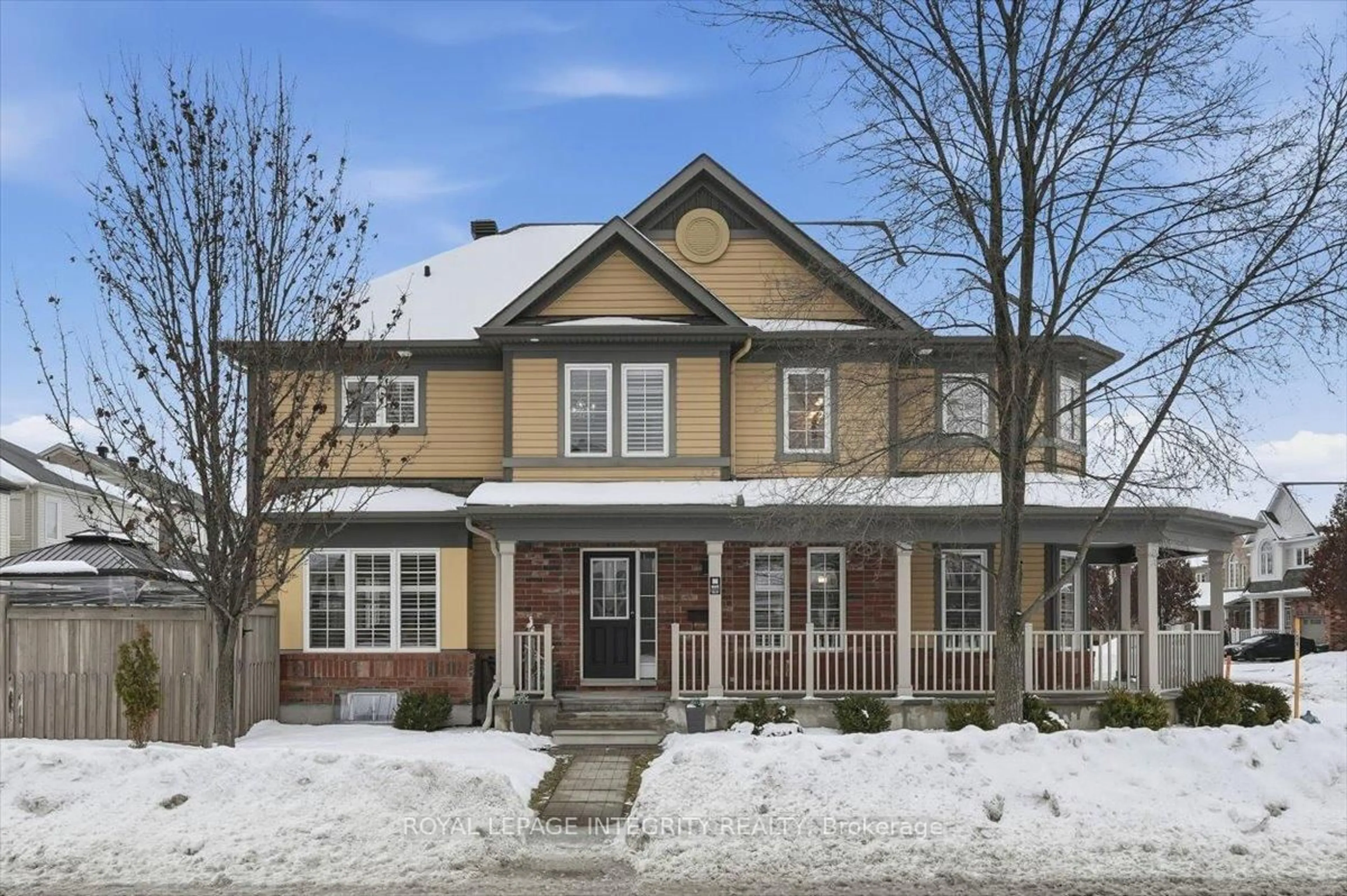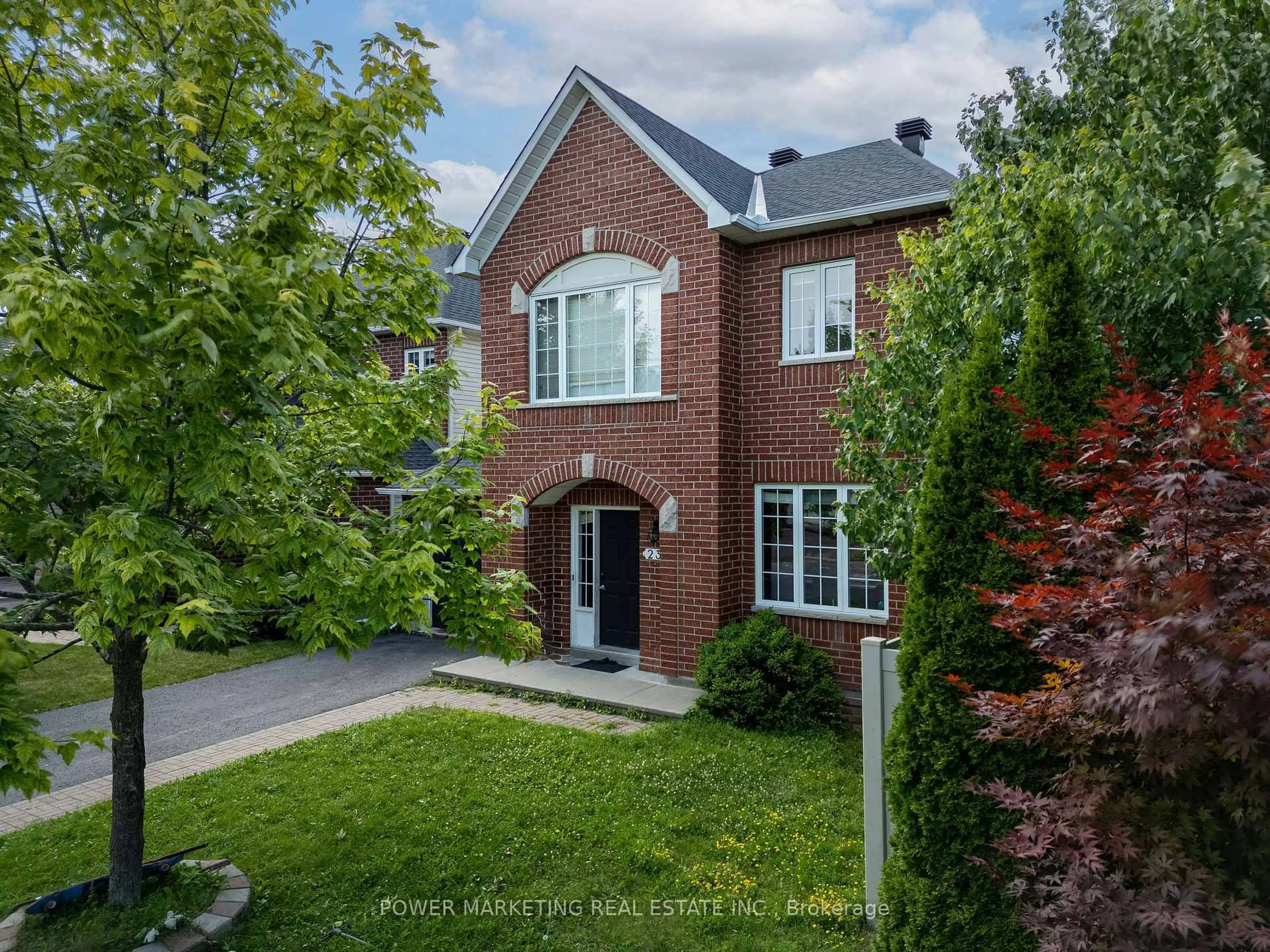Beautifully updated and maintained turnkey detached home in a family-friendly neighborhood! Explore this exquisite detached home featuring 3 bedrooms and 3 bathrooms, perfectly situated on an expansive lot within a charming community. This property has had only one owner and features a double car garage with direct access to the house. The bright main level boasts a welcoming sunken foyer and a fantastic elevated living room, complemented by a separate dining area with a large bay window. The spacious eat-in kitchen features a substantial island, elegant quartz countertops, stainless steel appliances, and patio doors that open to a picturesque backyard. Convenience is added with a main floor laundry and powder room. Enjoy engineered hardwood flooring throughout all bedrooms. The primary bedroom offers a walk-in closet, luxurious 4-piece ensuite, and a bay window that fills the room with natural light. Additionally, there are two generously sized bedrooms and another four-piece bathroom. This level is further enhanced by a private family room featuring a cozy wood-burning fireplace. The fully finished lower level has so much to offer with a large recreation room, a den, hobby/crafts room and plenty of storage space. Conveniently located within walking distance to a variety of amenities, including shopping, groceries, restaurants, schools, parks and transit. Recent Updates include: Fence & Drive way (2022), Renovated kitchen (2019), Furnace (2017)
Inclusions: Refrigerator, Stove, Microwave/Hood fan, Dishwasher, Washer, Dryer
 35
35





