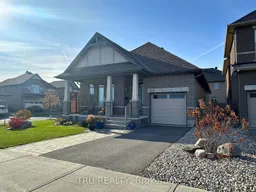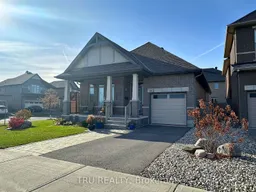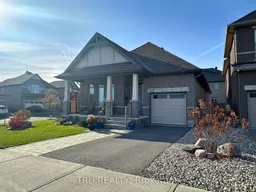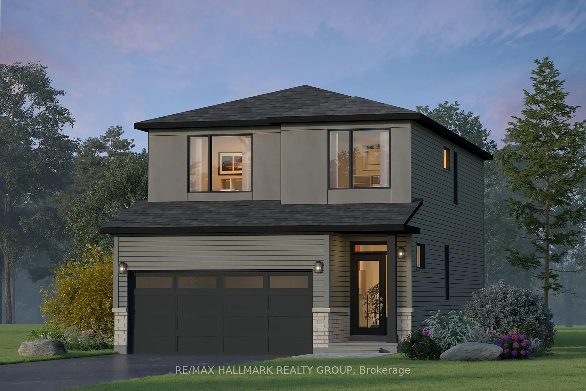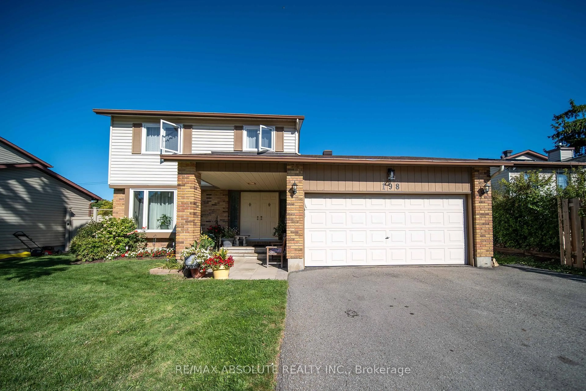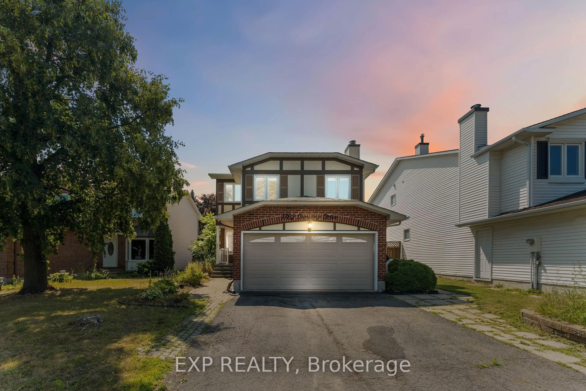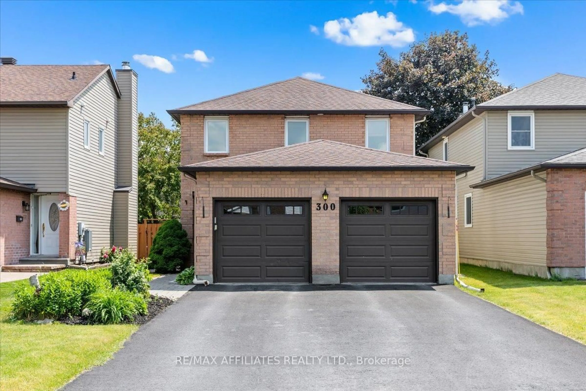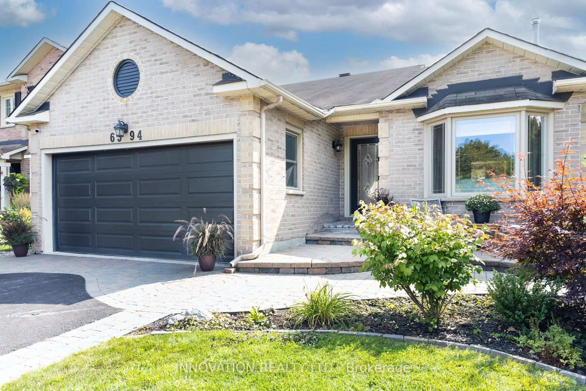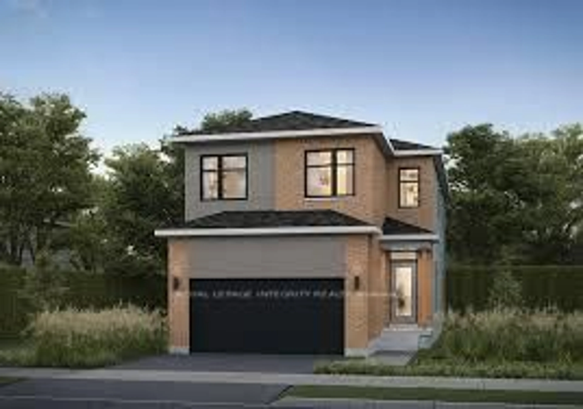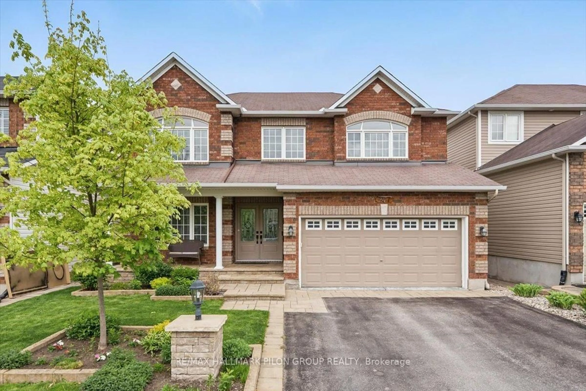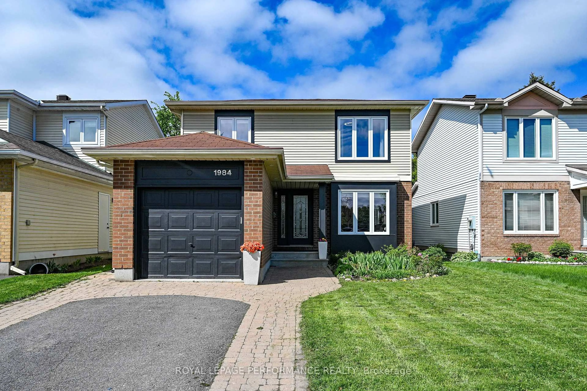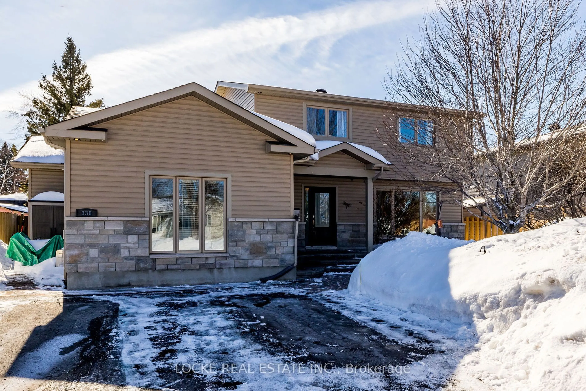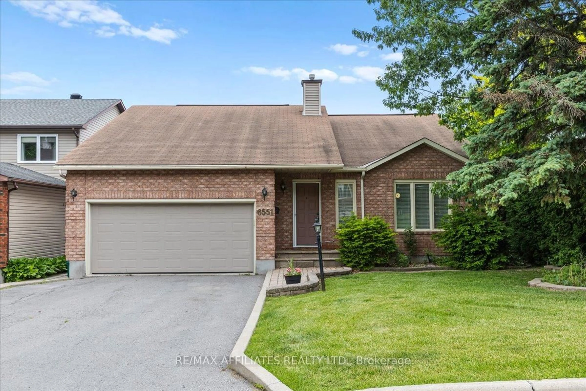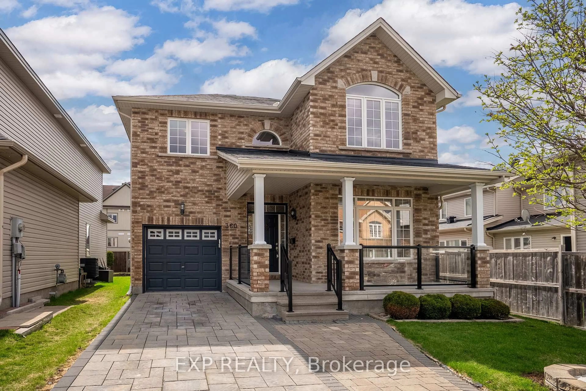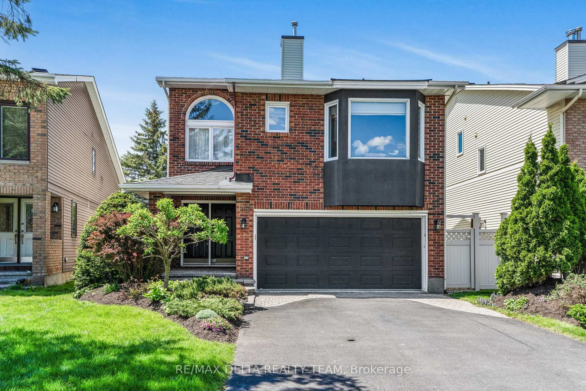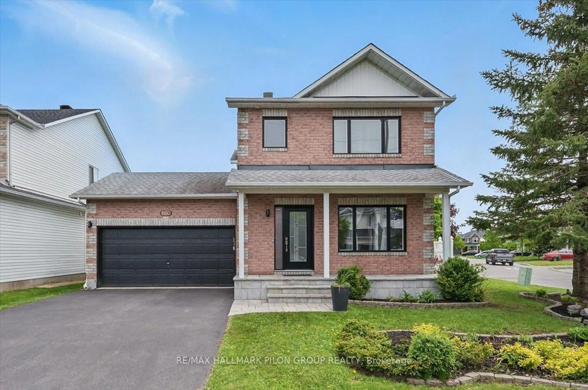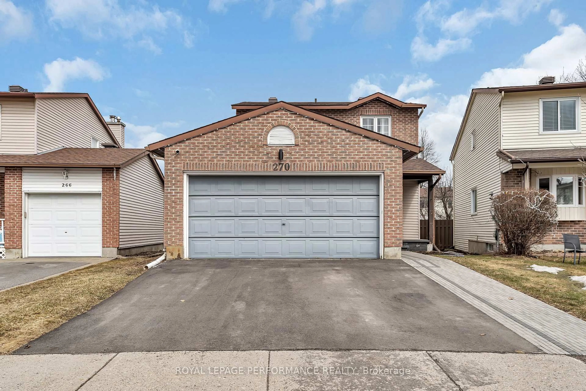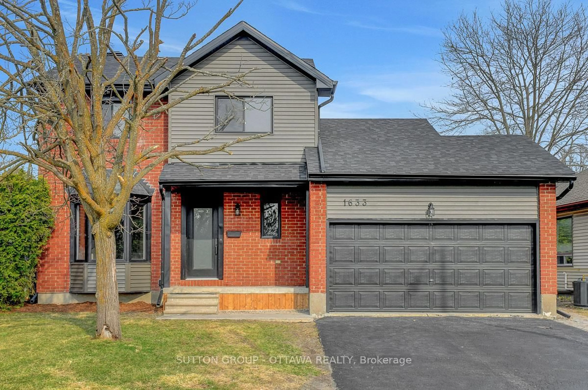Stunning 2 + 1 Bed Bungalow is located in the desirable Spring Valley Trails community, offering tranquility, nature, & modern living all in one. Nestled in the heart of the beautiful Mer Bleue Conservation area in Orleans, this former Claridge model home offers 1650 sq.ft. of luxurious living space on the main level, plus a large finished basement. Located on a corner lot, this home is the perfect blend of contemporary design & natural beauty. The main level features an open-concept layout with numerous builder upgrades including 9-foot ceilings, hardwood & ceramic tile floors and 5 add. windows. The kitchen is a chef's dream with white shaker cabinetry, a huge island with breakfast bar, quartz countertops, stainless steel appliances, & large pantry for added storage. The spacious primary bed includes a walk-in closet & a sizeable ensuite bath with double sinks & quartz counter. A generous second bedroom on the main floor provides plenty of space. The main level also features a convenient laundry/mudroom with access to the garage. The inviting living area is enhanced by a beautiful gas fireplace, perfect for cozying up on cooler evenings. Large windows throughout the home flood the space with natural light, creating a bright & welcoming atmosphere. The HUGE fully finished basement is a standout feature, offering a vast recreation room with large windows, a 3rd bedroom, ideal for guests or home office use, a full 3rd bathroom, & a large back room perfect for a workshop or gym. Outside, the beautifully landscaped yard is complete with a PVC fence, Composite deck, Pergola, & BBQ Gazebo, creating the perfect space for outdoor entertaining. Each year you will enjoy your very own fruit-bearing plants like plum trees and raspberries. The home also boasts professionally installed interlock and exterior year-round lighting, controlled by an app. You don't want to miss out on this rare opportunity to own this home! Please see links for full video tour and additional photos.
Inclusions: Fridge, Stove, Dishwasher, Washer, Dryer, Built in Microwave, Gemstone year round exterior lights (installed approx 2022), Canopy for BBQ, Pergola, Outdoor sheds, Built-in shelving in garage, Auto Garage door opener and remote(s)
