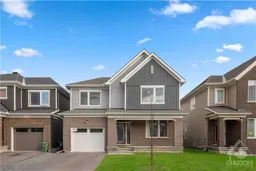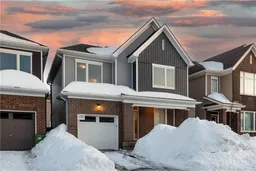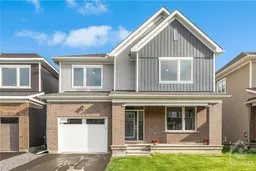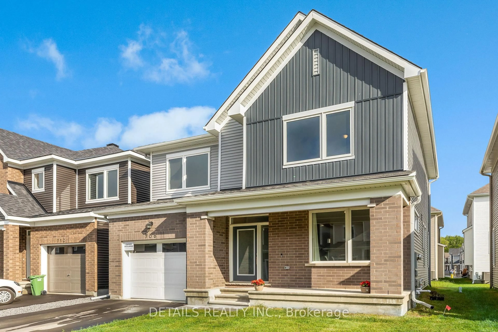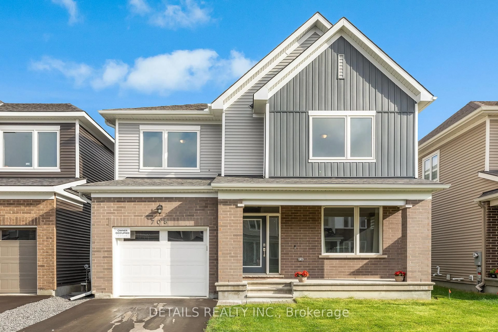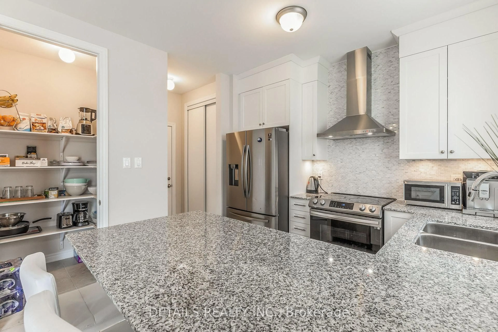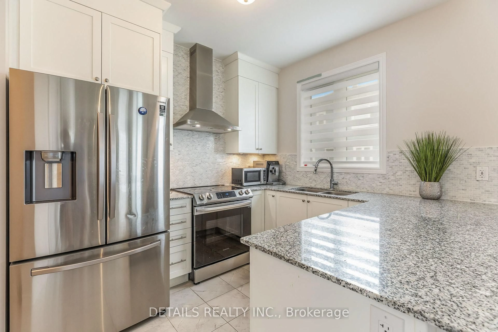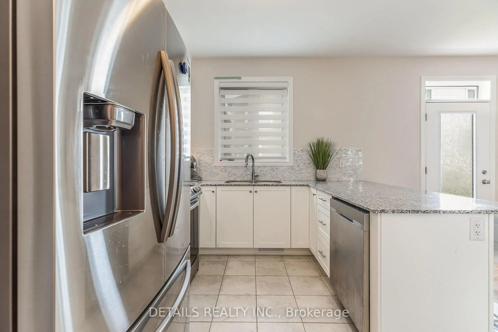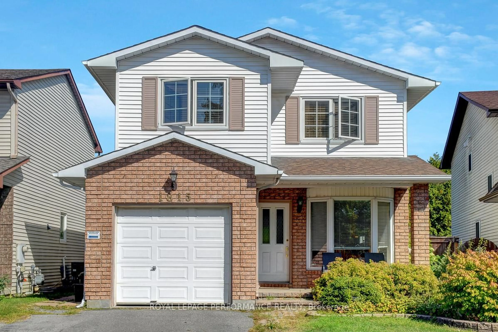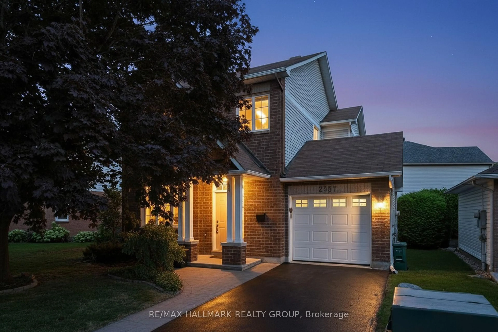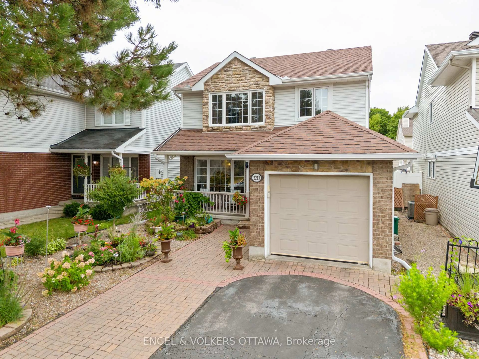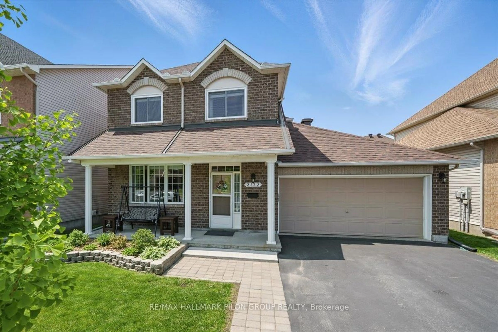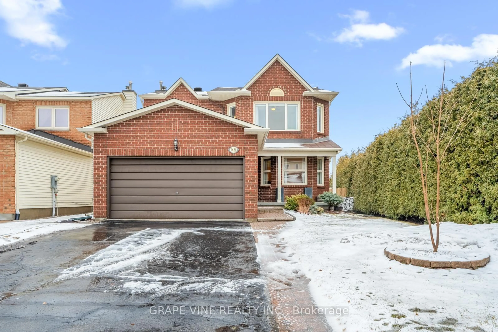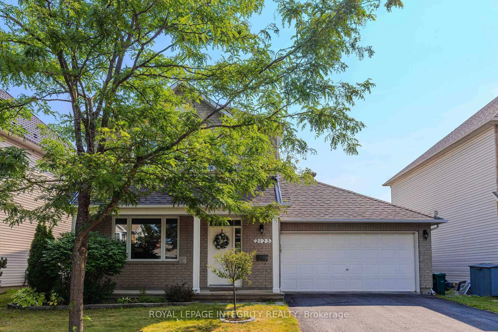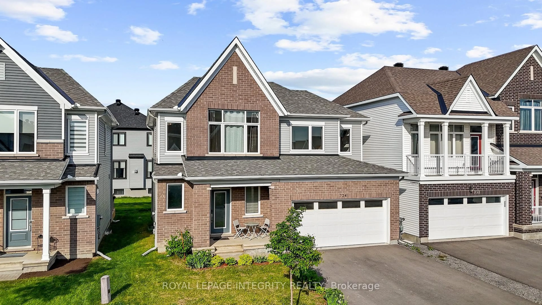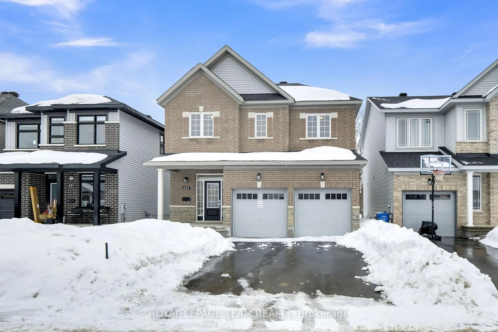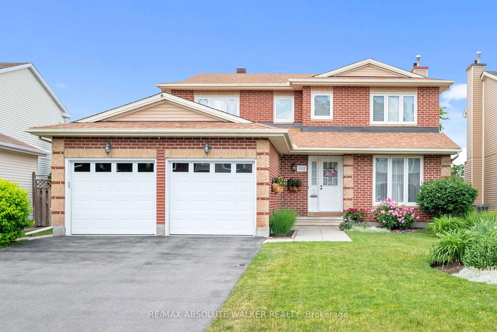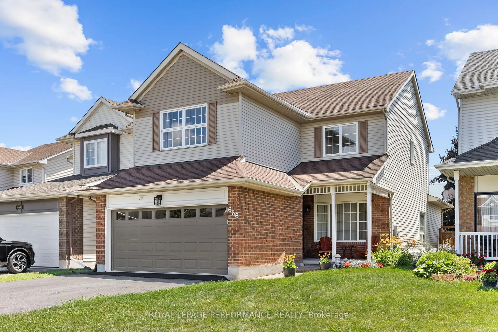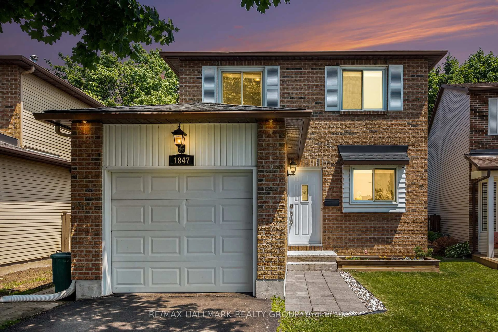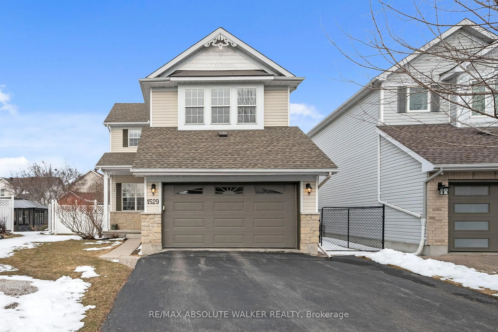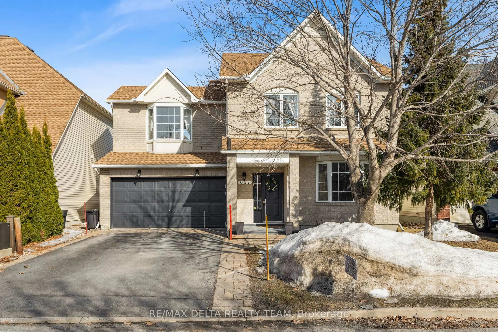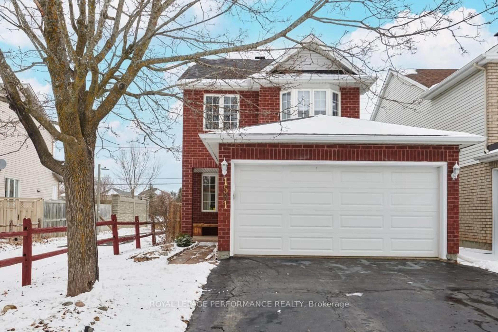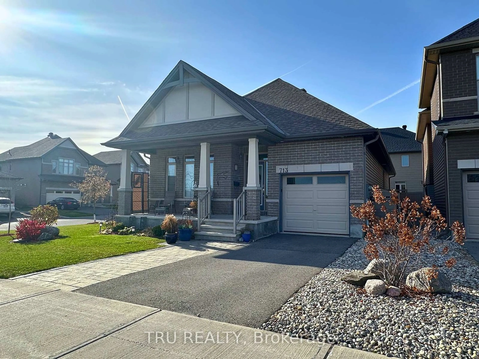708 Vennecy Terr, Ottawa, Ontario K1W 0N5
Contact us about this property
Highlights
Estimated valueThis is the price Wahi expects this property to sell for.
The calculation is powered by our Instant Home Value Estimate, which uses current market and property price trends to estimate your home’s value with a 90% accuracy rate.Not available
Price/Sqft$423/sqft
Monthly cost
Open Calculator

Curious about what homes are selling for in this area?
Get a report on comparable homes with helpful insights and trends.
+3
Properties sold*
$888K
Median sold price*
*Based on last 30 days
Description
Welcome to 708 Vennecy Terrace - Where Modern Living Meets Everyday Comfort in Chapel Hill South. This beautifully appointed single-family home offers an exceptional layout, refined finishes, and a bright, inviting atmosphere throughout. Step into a sun-filled main level featuring an upgraded kitchen with granite countertops, sleek cabinetry, a spacious walk-in pantry, and a breakfast bar perfect for morning coffee or casual meals. The open-concept living room is anchored by a striking floor-to-ceiling tile fireplace, while the separate dining room offers a sophisticated space for hosting family and friends. Upstairs, retreat to your spacious primary suite complete with dual closets and a luxurious ensuite bath. Two additional bedrooms provide flexibility for a growing family, home office, or guest accommodations. Downstairs, a finished basement offers a large family room ideal for movie nights, games, or relaxing weekends while the fully fenced backyard delivers the perfect blend of privacy and outdoor space. Tucked away on a quiet, family-friendly street yet just moments from everyday conveniences, youll enjoy quick access to gyms, shopping, dining, and entertainment, with downtown Ottawa only a short drive away.Dont miss your chance to call this move-in ready gem home. Schedule your private showing today.
Property Details
Interior
Features
Main Floor
Kitchen
2.9 x 2.95Living
3.56 x 5.38Dining
3.63 x 4.95Bathroom
1.83 x 1.55Exterior
Features
Parking
Garage spaces 1
Garage type Attached
Other parking spaces 2
Total parking spaces 3
Property History
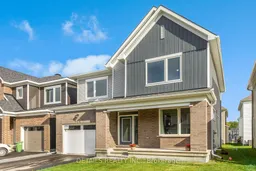 19
19