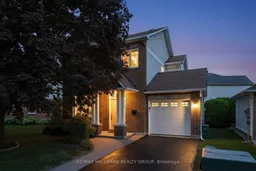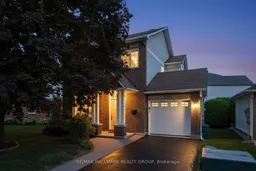Welcome to this Minto Montana model located in desirable Chapel Hill South. This 3 bedroom, 3 bathroom home offers a bright and functional layout with timeless finishes throughout. The main level features an inviting ceramic-tiled foyer leading into the open concept living and dining room, highlighted by a large window, natural hardwood floors, and elegant crown moulding. A cozy family room with a gas fireplace sits adjacent to the spacious eat-in kitchen, complete with light oak cabinetry, double sink, pot lights, and patio door access to the fully hedged backyard - perfect for entertaining or enjoying quiet evenings outdoors. Upstairs, hardwood flooring continues through three generous bedrooms, including the primary retreat with a large walk-in closet and a 4-piece ensuite. The lower level offers a fully finished rec room with pot lights, a laundry room, and ample storage space. Additional features include a landscaped yard, private patio area with storage shed, interlock front entry, charming front porch, and an attached single garage with inside access to the foyer. Situated in a family-friendly neighbourhood, this home is close to schools, parks, shopping, community trails, public transit, and more!
Inclusions: Refrigerator, Stove, Hood Fan, Dishwasher, Washer, Dryer, Basement Fridge, Basement Freezer, All Light Fixtures, All Window Blinds, Auto Garage Door Opener, Storage Shed





