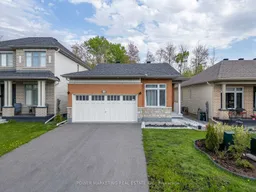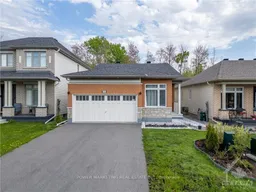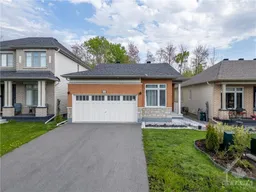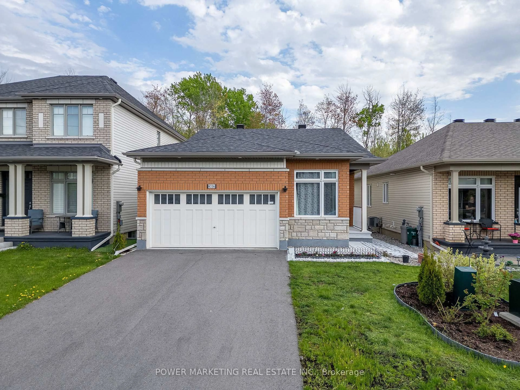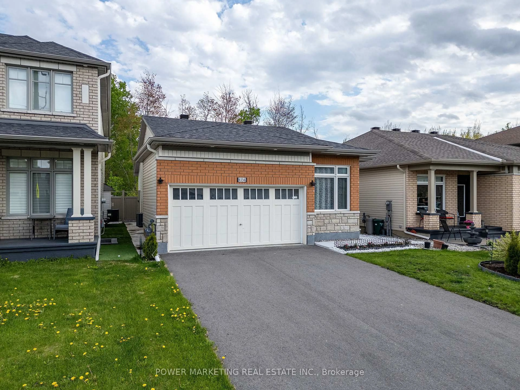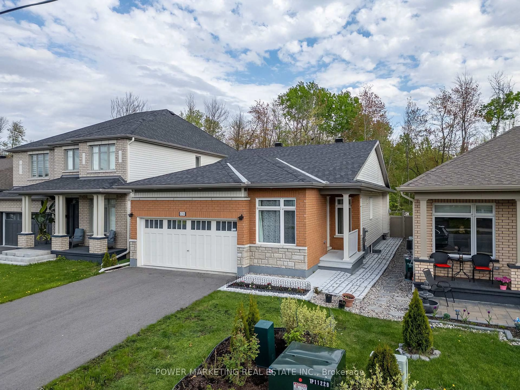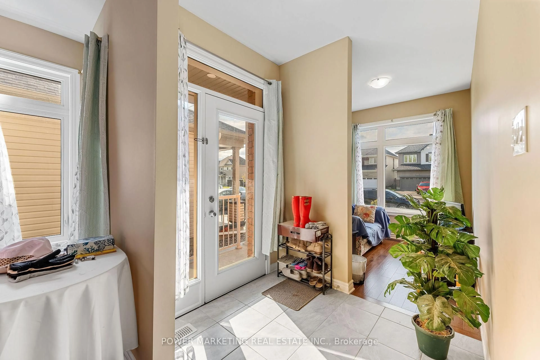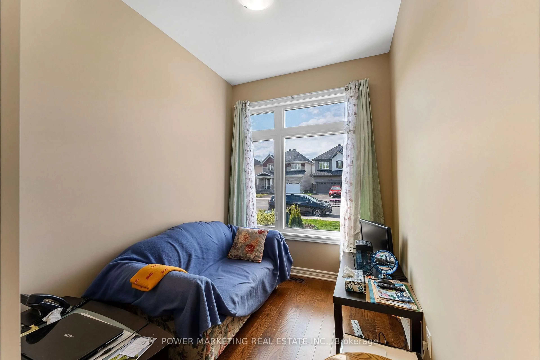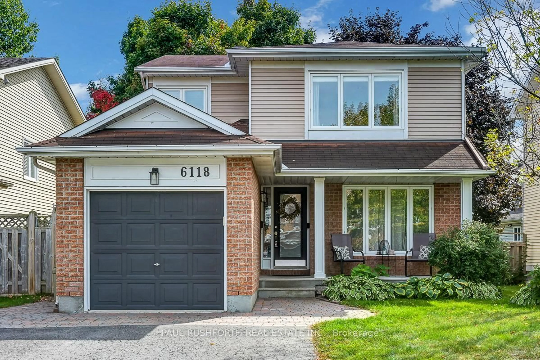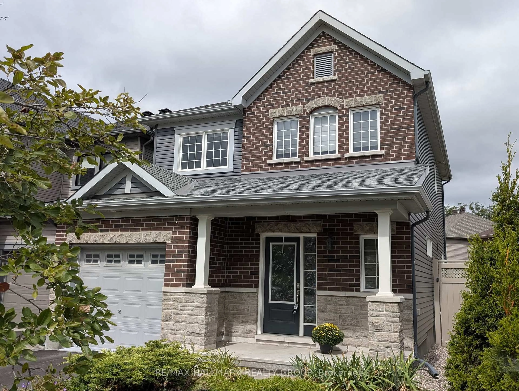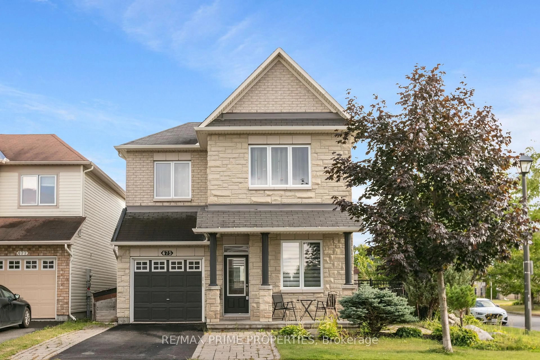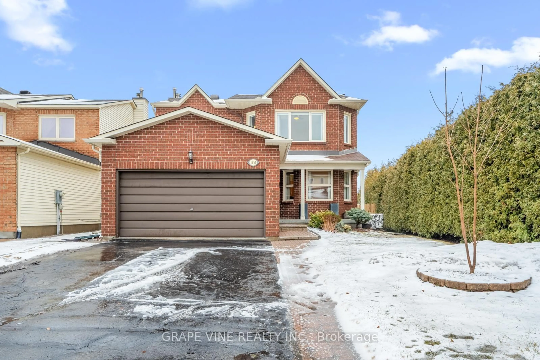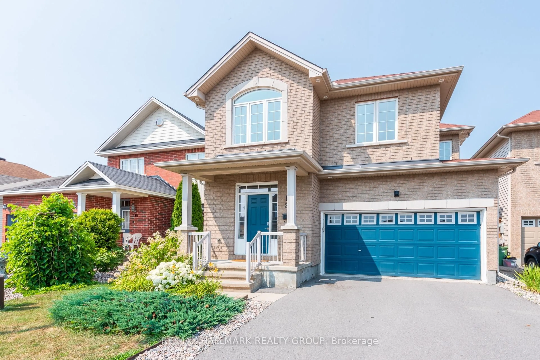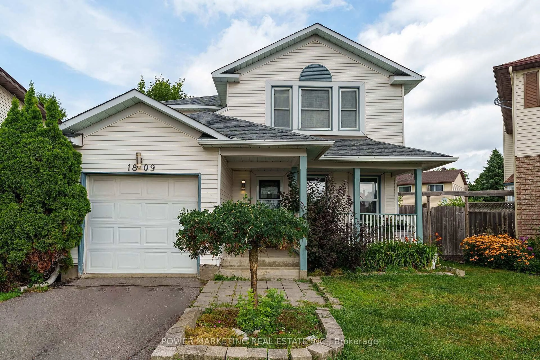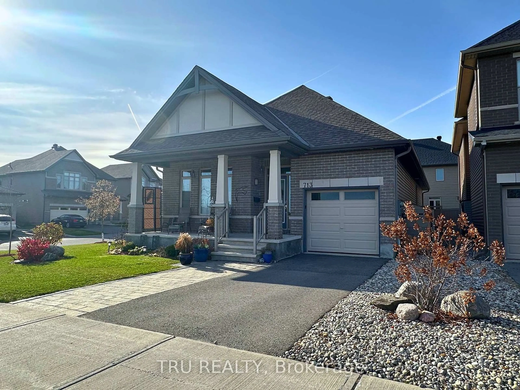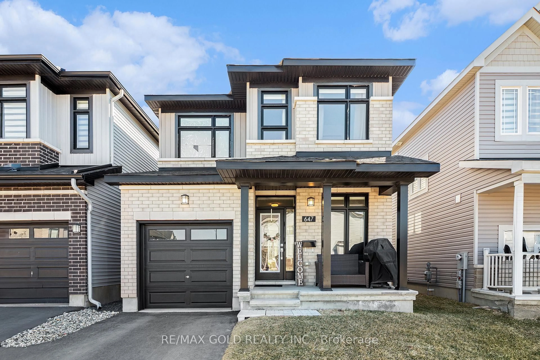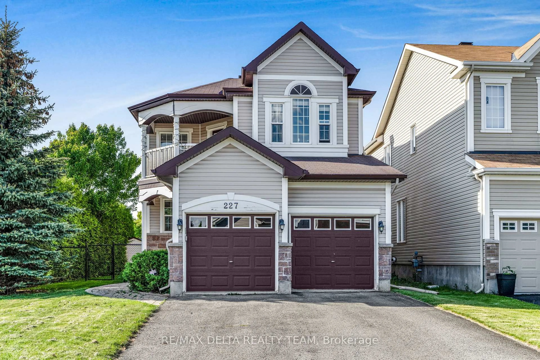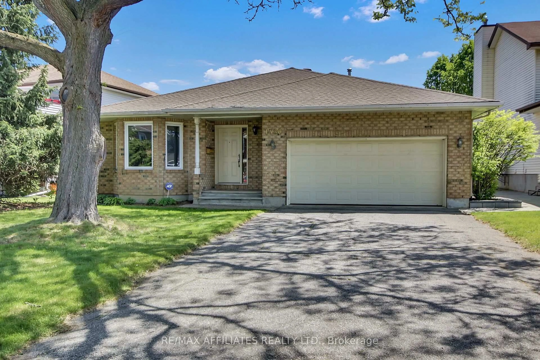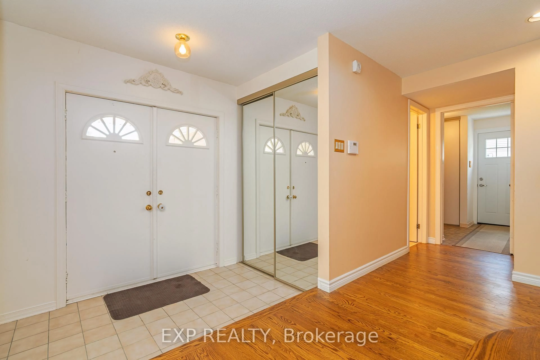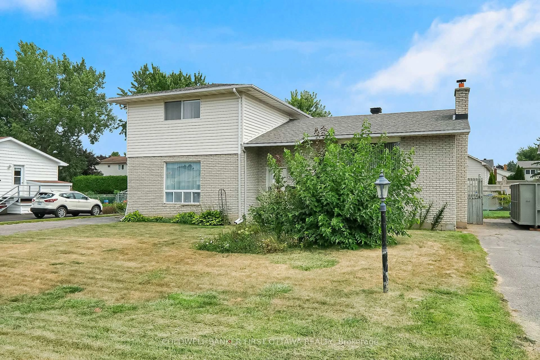6356 RENAUD Rd, Ottawa, Ontario K1W 0R9
Contact us about this property
Highlights
Estimated valueThis is the price Wahi expects this property to sell for.
The calculation is powered by our Instant Home Value Estimate, which uses current market and property price trends to estimate your home’s value with a 90% accuracy rate.Not available
Price/Sqft$709/sqft
Monthly cost
Open Calculator

Curious about what homes are selling for in this area?
Get a report on comparable homes with helpful insights and trends.
+3
Properties sold*
$888K
Median sold price*
*Based on last 30 days
Description
Newer double car garage, bungalow for sale in Orleans. This fully landscaped home features beautiful gardening and patio stones throughout the property. Inside comes with 2 spacious bedrms and 3 full baths. Primary bedrm has a large walk in closet and 4 pc ensuite bath with double sinks, granite counter tops and stand up glass shower. The formal den and family rm have gorgeous hardwood flrs throughout. Family rm also comes with gas fireplace. Open concept eat in kitchen has ample cabinet and counter top space, stainless steel appliances and ceramic flrs. Basement is partially finished with a full bath, office and big rec rm. Backyard is fully fenced and private with no rear neighbours. This home is walking distance to parks, trails, schools, transit/park and ride station and much more. Book your appointment today, Flooring: Hardwood, Flooring: Carpet W/W & Mixed
Property Details
Interior
Features
Main Floor
Den
2.61 x 2.08Br
3.04 x 3.04Bathroom
2.64 x 1.52Mudroom
1.6 x 1.87Exterior
Features
Parking
Garage spaces 2
Garage type Attached
Other parking spaces 2
Total parking spaces 4
Property History
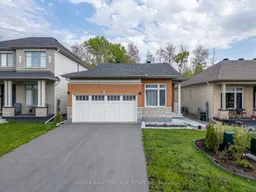 34
34