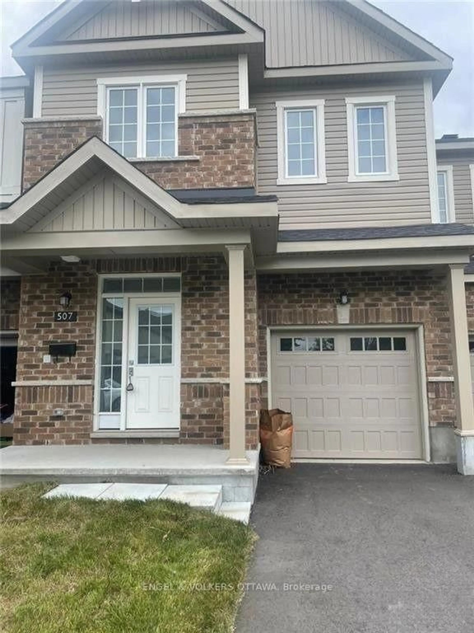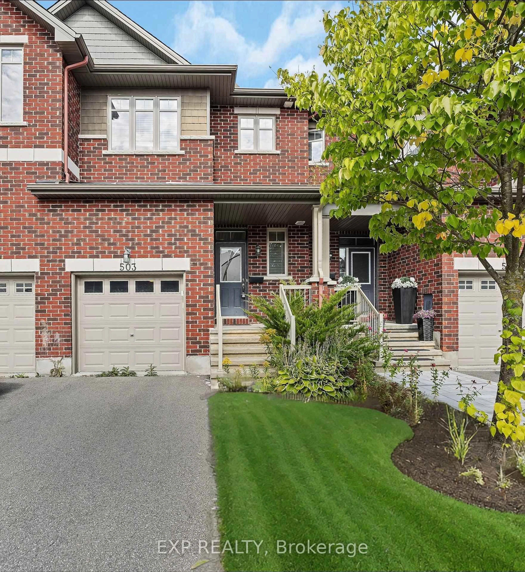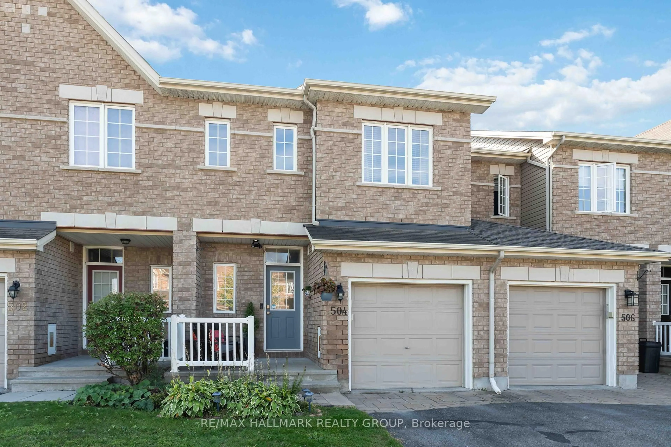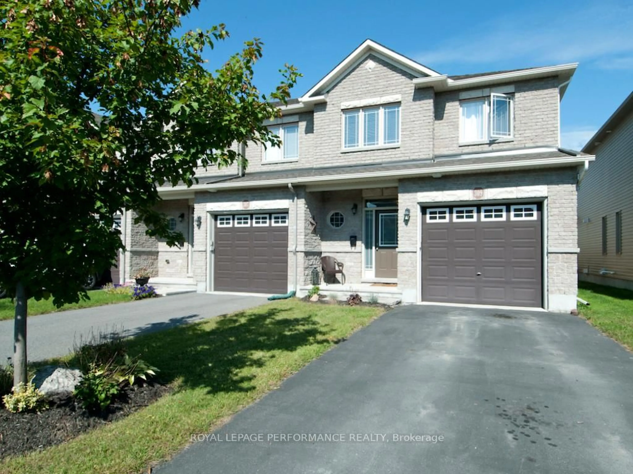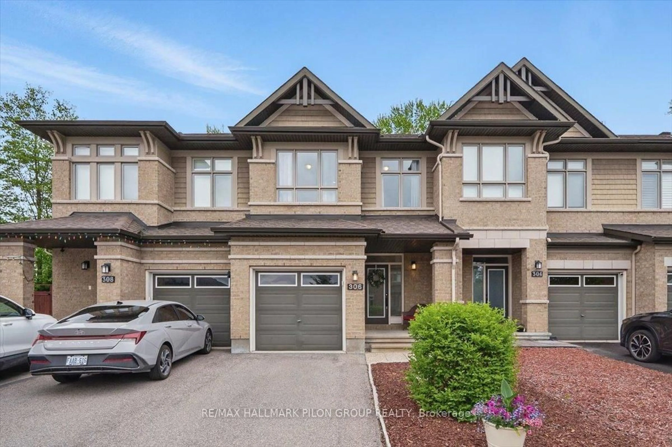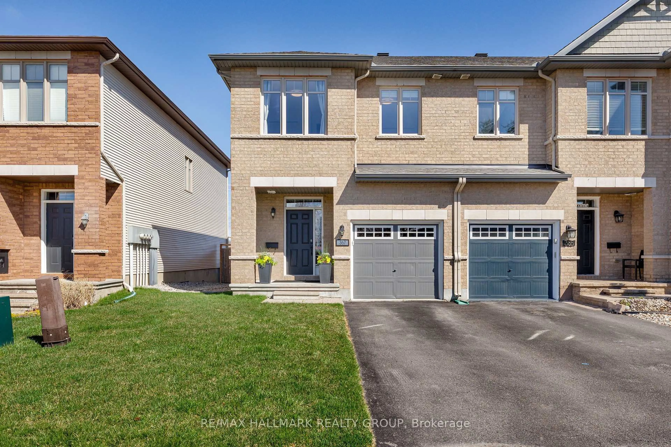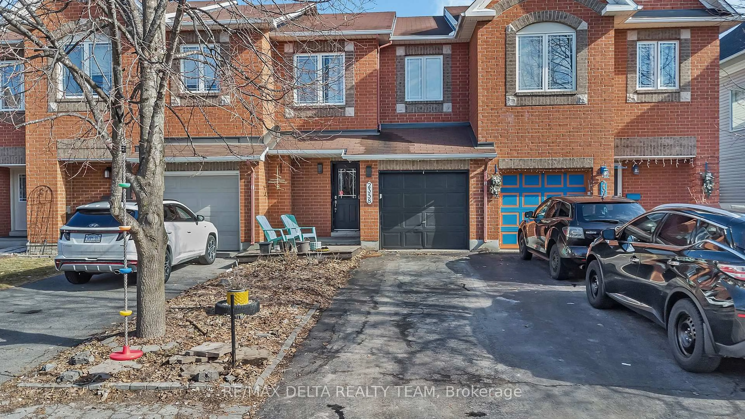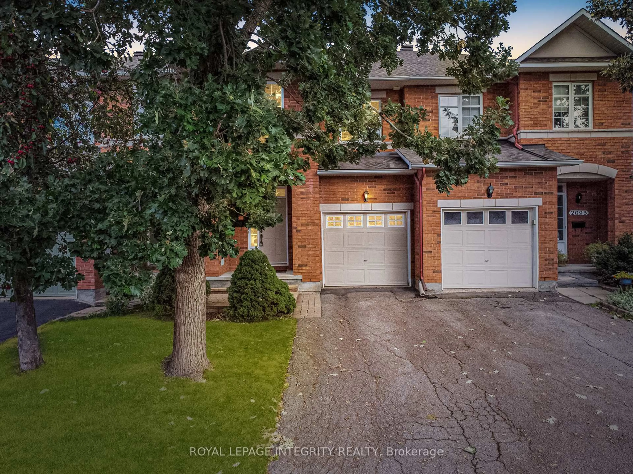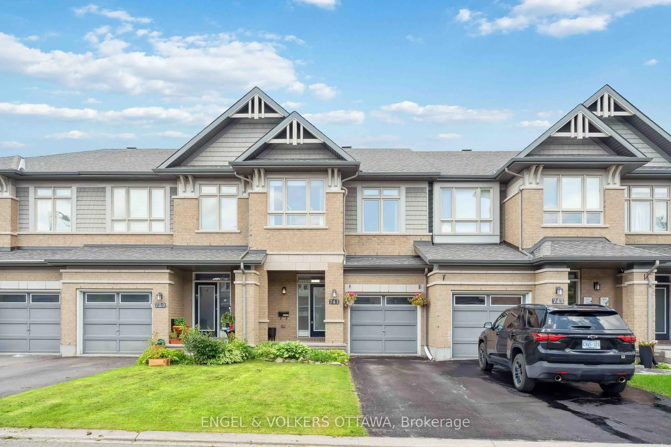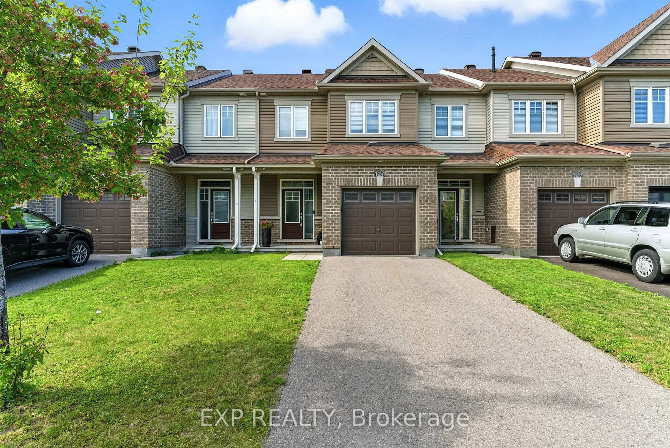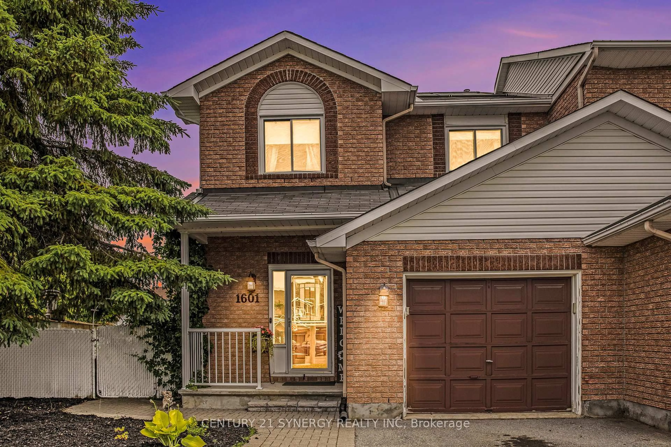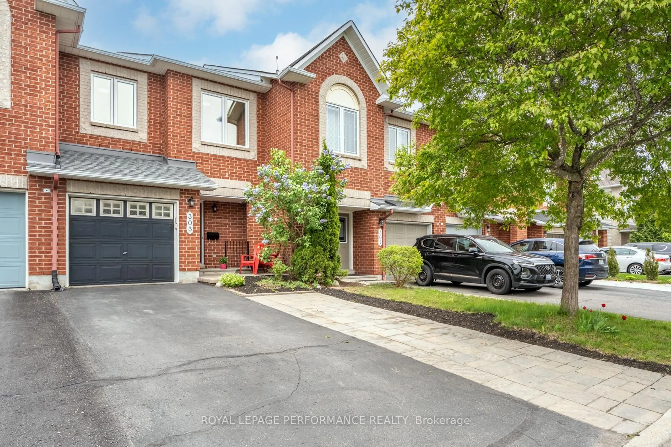Welcome Home! The curb appeal impresses w/ permanent built-in outdoor lighting. This stunning Executive Richcraft home, built in 2020, offers $150K+ in enhancements. Nestled in the sought-after Trailsedge community, its designed w/ function & beauty in mind, featuring upscale finishes, a landscaped backyard oasis & beautifully designed indoor spaces. Inside, hardwood floors & abundant natural light complement the main levels pot lights, custom window coverings, & banded roller shades, w/ custom shutters upstairs enhancing both style & function. The open-concept layout seamlessly blends practicality with sophistication, offering versatile living areas ideal for both everyday living and entertaining. The timeless kitchen boasts upgraded white cabinetry, Quartz counters, an island with counter seating, a walk-in pantry, and ample storage. The adjacent dining area features a built-in bar with a Quartz countertop and bar fridge- perfect for hosting Upstairs, the Primary suite impresses w/ a custom-fit Walk-in Closet & luxurious 4pc Ensuite. Two additional bedrooms offer upgraded closet organizers, while a 2nd-floor laundry closet w/ custom cabinetry & folding countertop adds convenience. The Finished Basement extends the living space with a spacious Family room - cuddle up for movie nights! Vinyl flooring ensures durability & style. This versatile space also offers room for a gym & a clever built-in Office Nook/Hobby area. Designed for relaxation & entertaining, the Backyard retreat features a natural gas fireplace for cozy evenings. PVC fence. Low-maintenance yard - just enjoy! Beyond your new Backyard - Enjoy parks, scenic walking trails, splash pads, & proximity to schools & sports fields right outside your door. Hwy 417 is just 15 mins away. This Modern & Move-in-Ready home stands in a League of its Own, offering unparalleled value w/ every detail thoughtfully curated. Book your viewing today! 24 Hours Irrevocable for all offers.
Inclusions: Fridge, Stove, Hood Fan, Dishwasher, Washer, Dryer, Auto Garage Door Opener + Remote(s), Shed, 3 TV Brackets, wine fridge (main floor), Light fixtures, Rods, Curtains, Blinds, Electric Fireplace in Basement. Backyard Fire Pit, Deep Freeze in Basement.
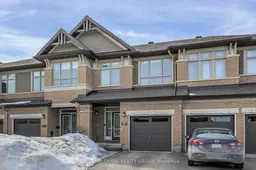 49
49

