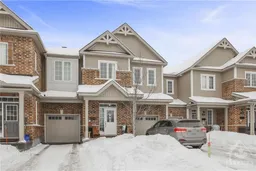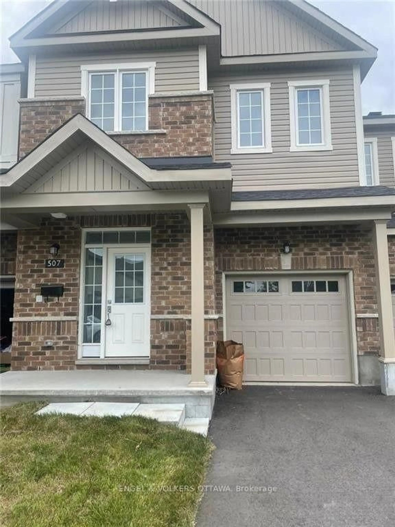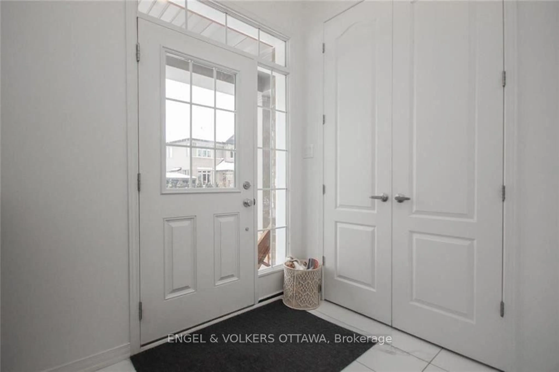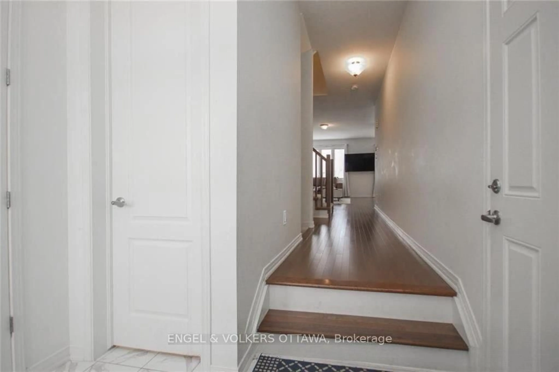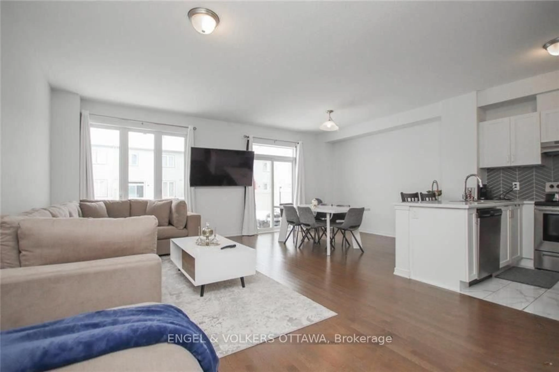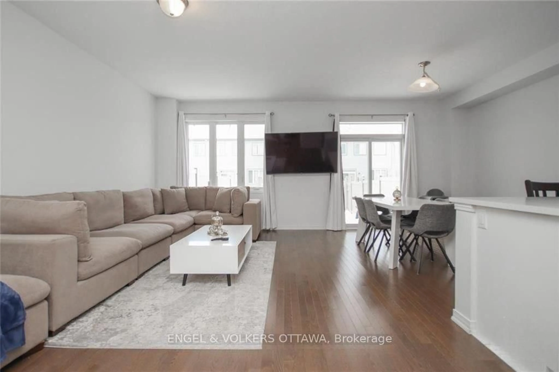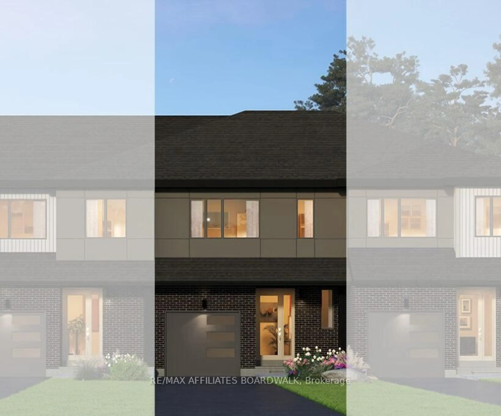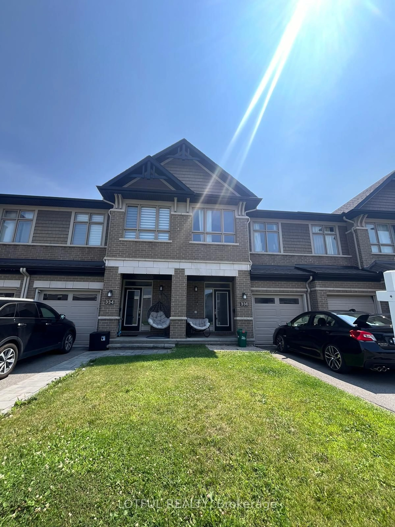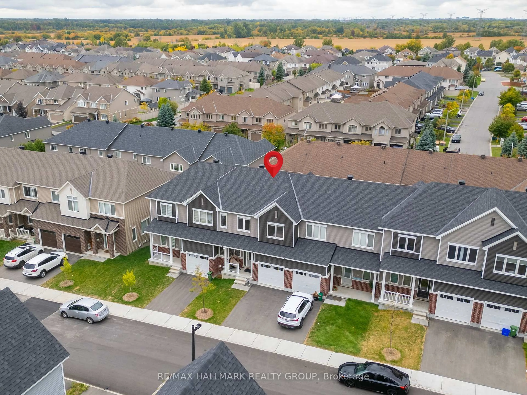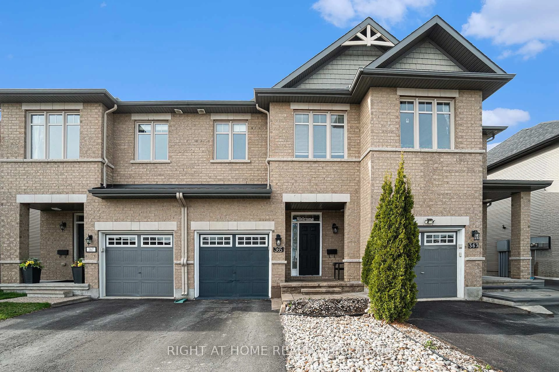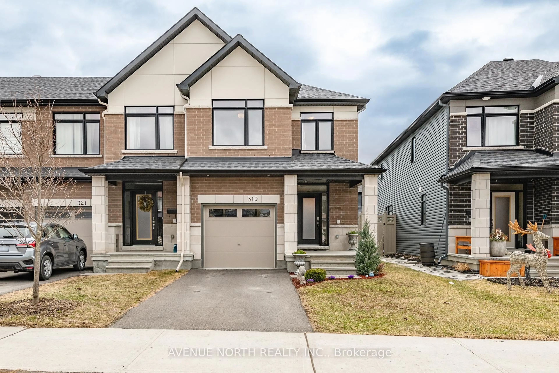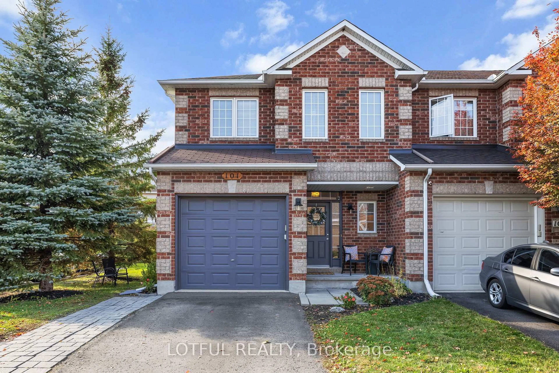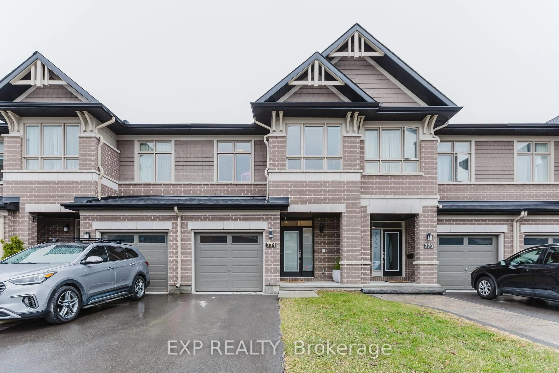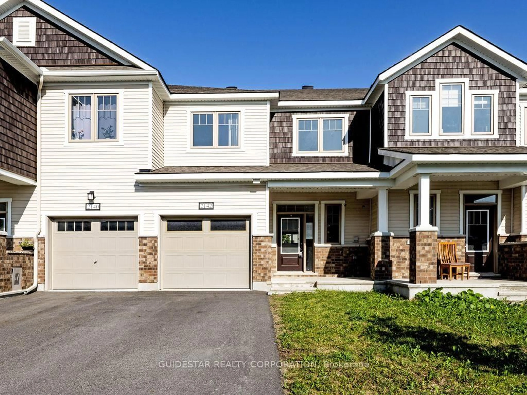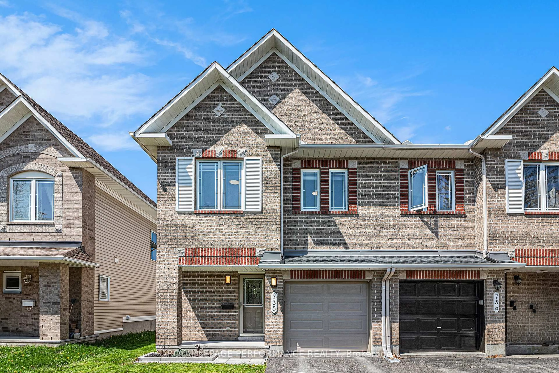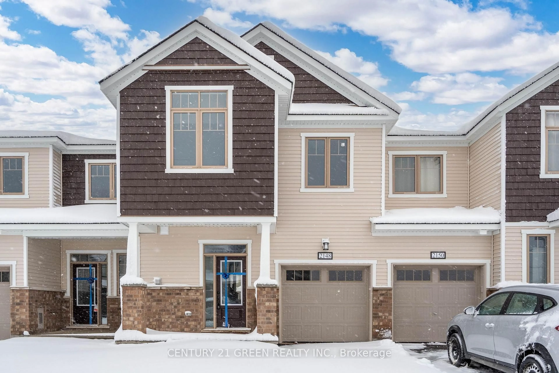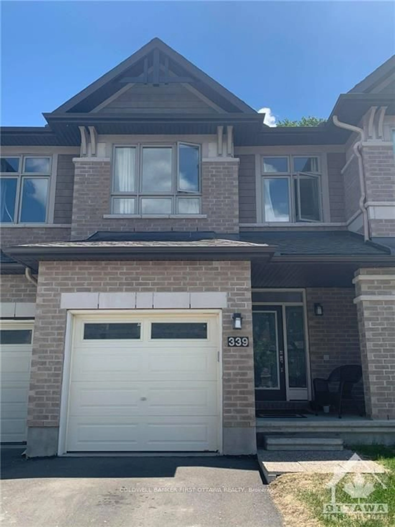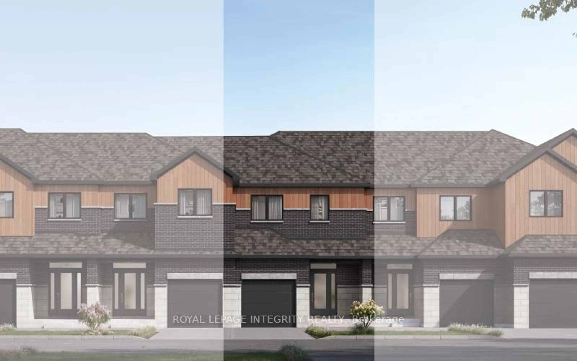507 Tulip Tree Way, Ottawa, Ontario K1W 0L8
Contact us about this property
Highlights
Estimated valueThis is the price Wahi expects this property to sell for.
The calculation is powered by our Instant Home Value Estimate, which uses current market and property price trends to estimate your home’s value with a 90% accuracy rate.Not available
Price/Sqft$373/sqft
Monthly cost
Open Calculator

Curious about what homes are selling for in this area?
Get a report on comparable homes with helpful insights and trends.
+11
Properties sold*
$635K
Median sold price*
*Based on last 30 days
Description
Welcome to this lovely 3-bedroom, 3-bathroom home in the desirable Trailsedge community, located directly across from Tulip Tree Park. The main level features hardwood and ceramic flooring throughout, an open-concept layout with large windows that flood the space with natural light, and a modern kitchen complete with bright white cabinetry, a stylish backsplash, and stainless steel appliances. A convenient powder room and inside entry to the garage add to the functionality of the main floor. Upstairs, youll find three generously sized bedrooms and two full bathrooms, including a primary suite with its own walk-in closet and private ensuite. The lower level expands the living space with a large finished recreation room, laundry area, and abundant storage, making it perfect for both relaxation and family living. With its ideal location, modern finishes, and thoughtful layout, this home is move-in ready and not to be missed.
Property Details
Interior
Features
Main Floor
Great Rm
6.4 x 3.75Kitchen
2.64 x 2.43Dining
3.37 x 2.43Exterior
Features
Parking
Garage spaces 1
Garage type Attached
Other parking spaces 1
Total parking spaces 2
Property History
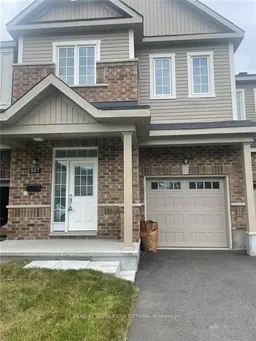 26
26