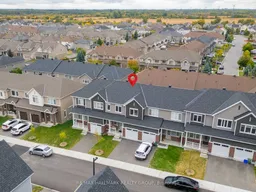Built in 2024, this spacious 4-bedroom, 3.5-bath townhome offers 2,138 sq. ft. of finished living space with a rare 25 ft wide frontage and a bright walkout basement featuring large windows, walk-out door accessing the backyard, bedroom, and full bathroom. This layout gives you the option to have 2 separate units for extra rental income from the basement. Upstairs you'll find three generously sized bedrooms, including a primary suite with a walk-in closet and a private 3-piece ensuite. The home backs onto lower level neighbours for added views and privacy, while the front faces single detached homes with less traffic. Featuring brand new high-end appliances, hardwood flooring on the main level, 9' smooth ceilings on Main floor with modern pot lights , and quartz kitchen countertops with premium backsplash, this home is move in ready, with the full furniture available to be included. Situated in the highly sought after Chapel Hill South community, you'll enjoy a premium location just 15 minutes from the heart of Downtown Ottawa.
Inclusions: Fridge, Stove, Dishwasher, over-the-range microwave, Washer, Dryer, security system. (All chattels can be included)





