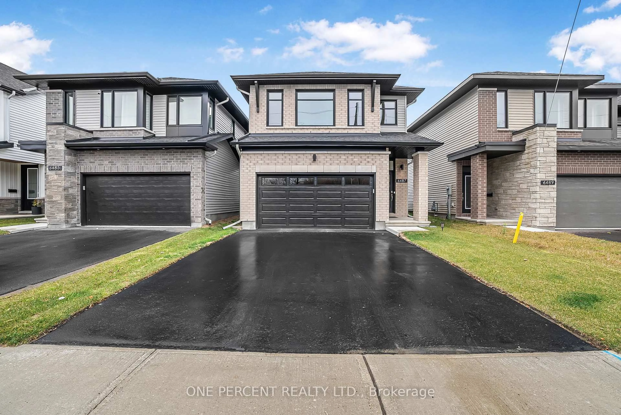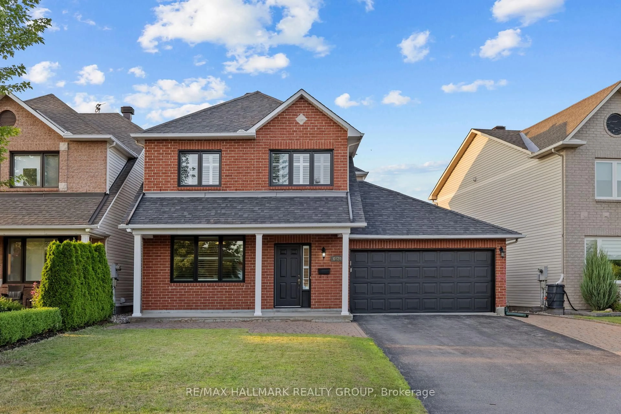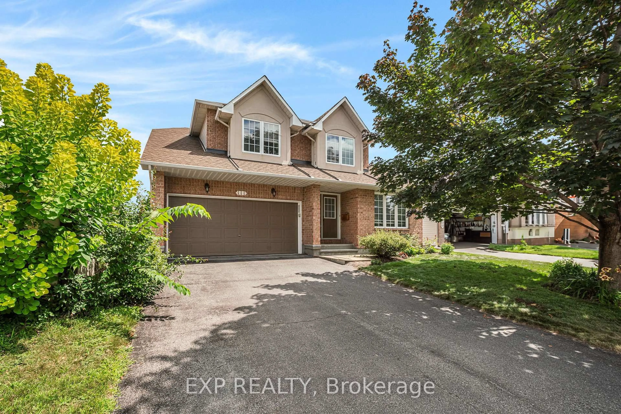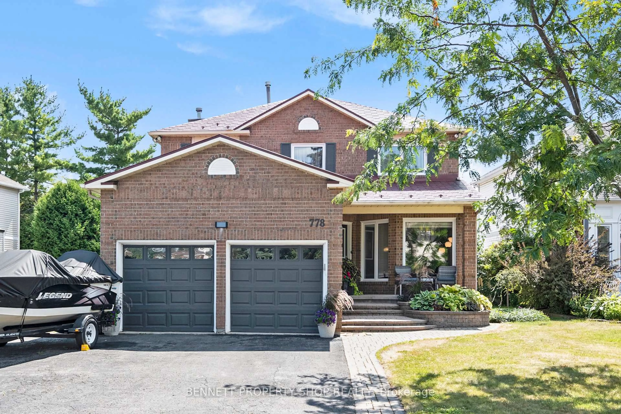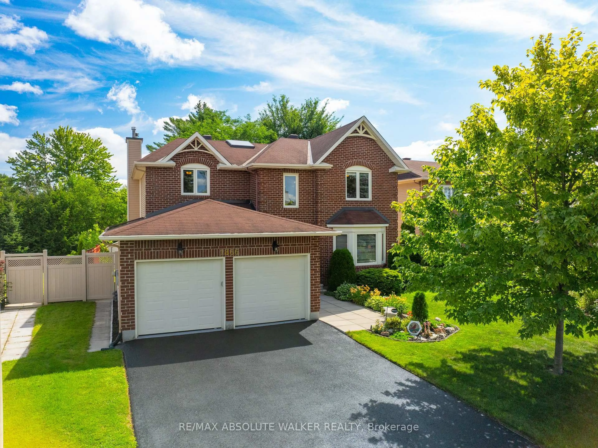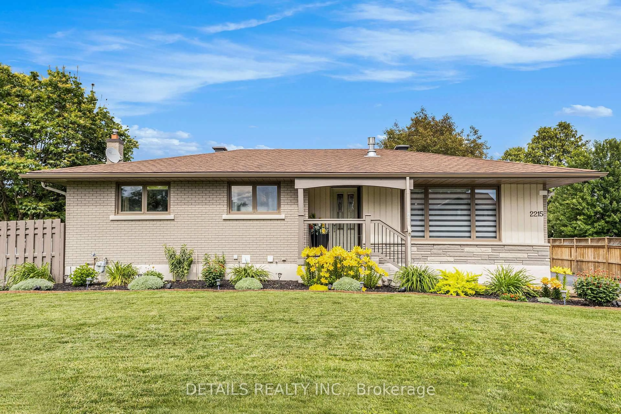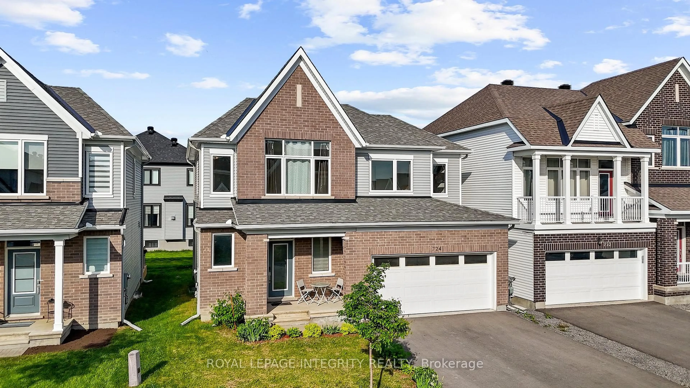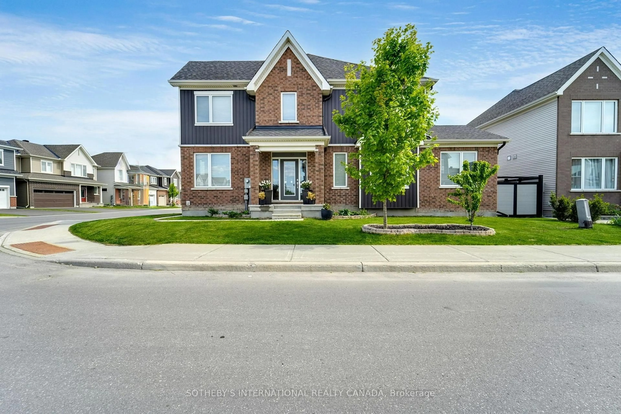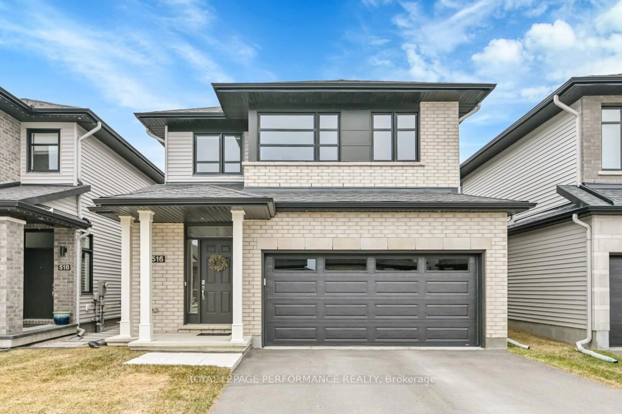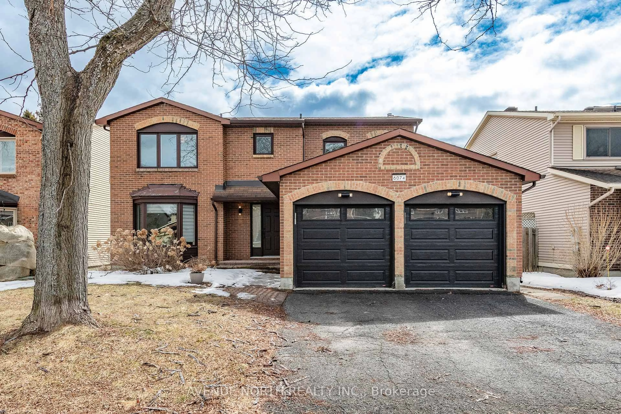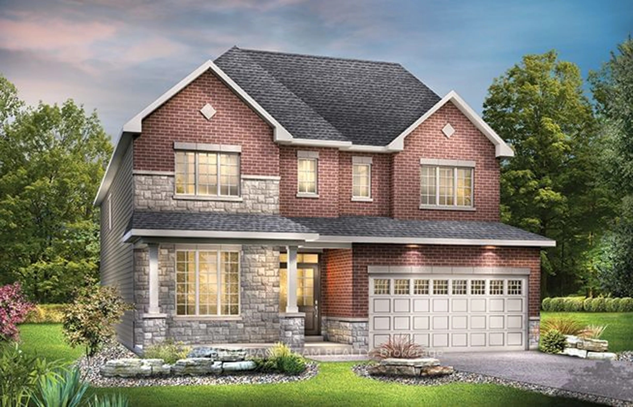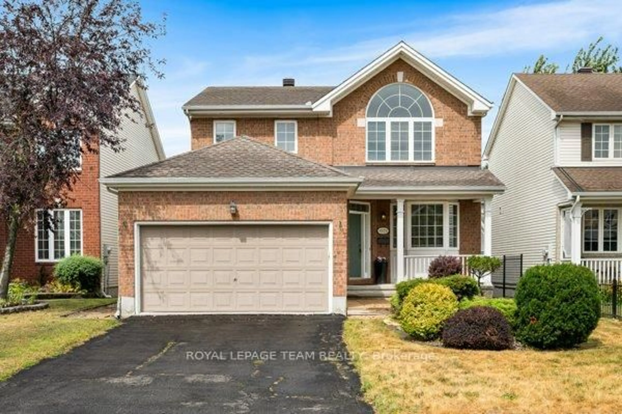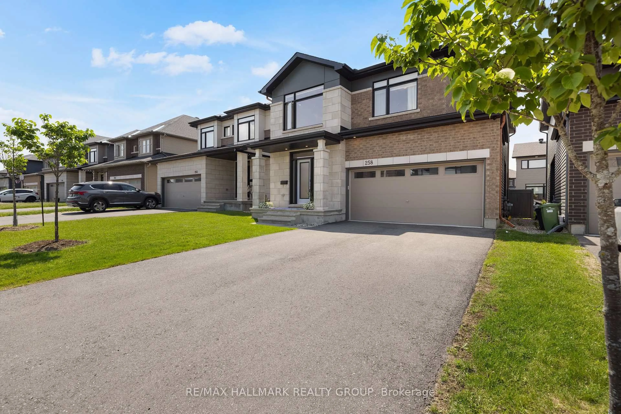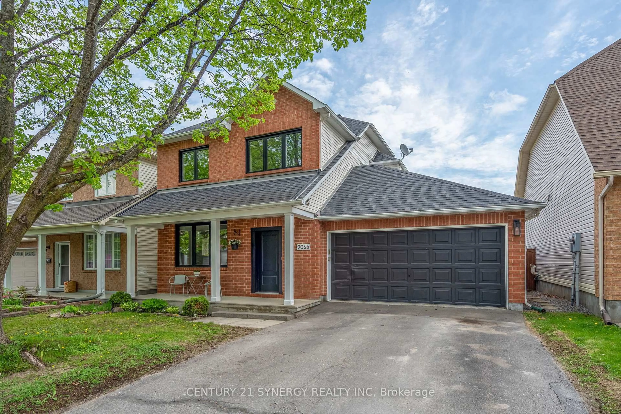Welcome to 6155 Castle Pines Way, a completely remodelled bungalow loft home in the highly desirable neighbourhood of the Bungalows of Chapel Hill South. This stunning residence boasts unparalleled curb appeal w/its beautifully landscaped, maintenance-free front yard, newly poured concrete landing, rubber driveway, & stately brick façade that sets a lasting first impression.The inviting front den is perfect as a bedroom or office offers a lovely view of the peaceful street. The heart of this home lies in the completely remodelled main living area. With 14ft, exquisite engineered hardwood flooring throughout, the open-concept great room & dining room create the perfect setting for entertaining guests. The showstopper kitchen looks like it fell out of the pages of a magazine. It feats rich wood cabinetry, an elegant tiled backsplash, SS appliances, gleaming white quartz countertops, & lrg, oversized island ideal for any chef to create culinary masterpieces.The private primary bedrm is located at the back of the home, offering a serene retreat. It feats a vaulted ceiling & large window. The walk-through closet leads to the luxurious, fully renovated ensuite bath, which includes a corner glass shower, free-standing soaker tub, & modern vanity. The stunning hardwood continues on the staircase with timeless wrought-iron spindles that leads to the second level, where you'll find a beautiful loft space. The second bedroom is a great size, & a convenient full bathroom completes this level. The fully finished basement adds even more value, with a generously sized rec room, a separate area for a home gym, a large bedroom, & a full bathroom. Situated on a premium reverse pie-shaped lot, this home offers beautiful landscaping, mature trees, & hedges. The heated inground swimming pool has also seen many updates to it. Whether you're enjoying the patio area or lounging by the pool, this backyard will be your personal oasis during the warmer months. Some photos virtually staged.
Inclusions: Refrigerator, Stove, Dishwasher, Hood Fan, Microwave, Washer, Dryer, All Window Coverings, All Light Fixtures, Auto Garage Door Opener, Pool Equipment, Robot Pool Vacuum, TV in Dining Room
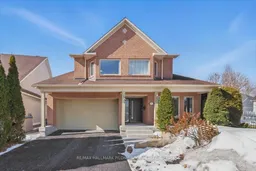 37
37

