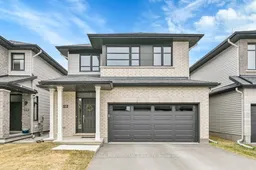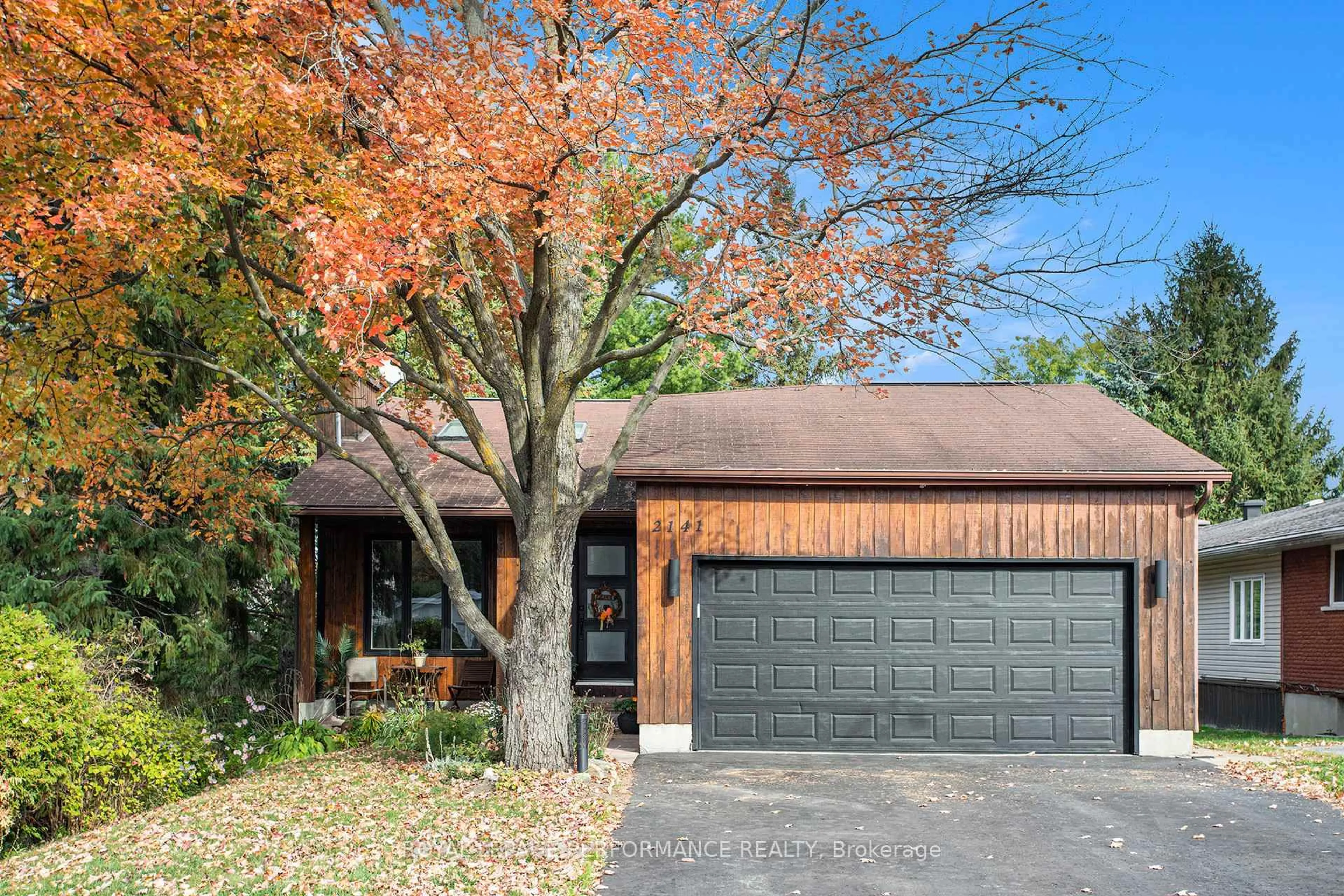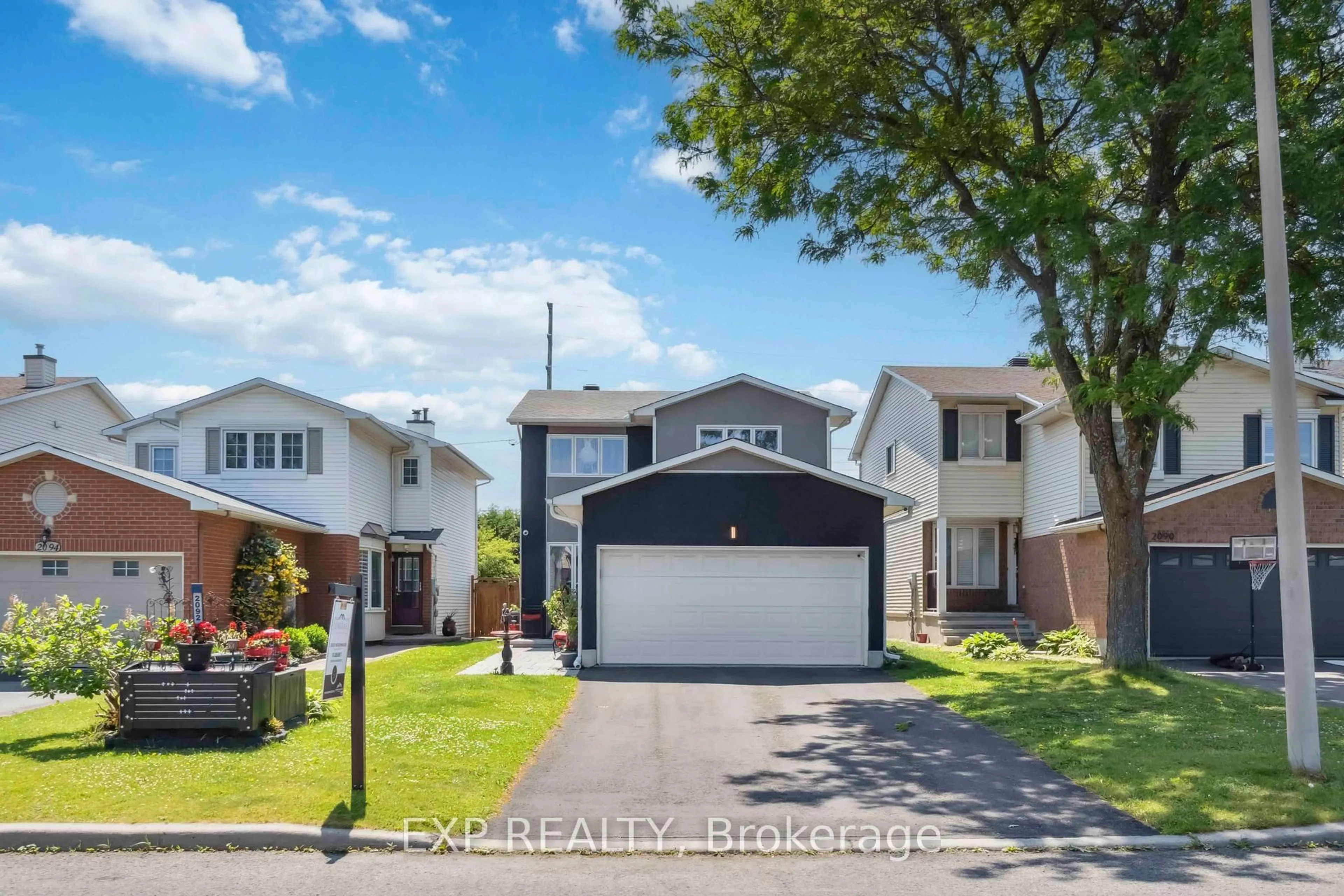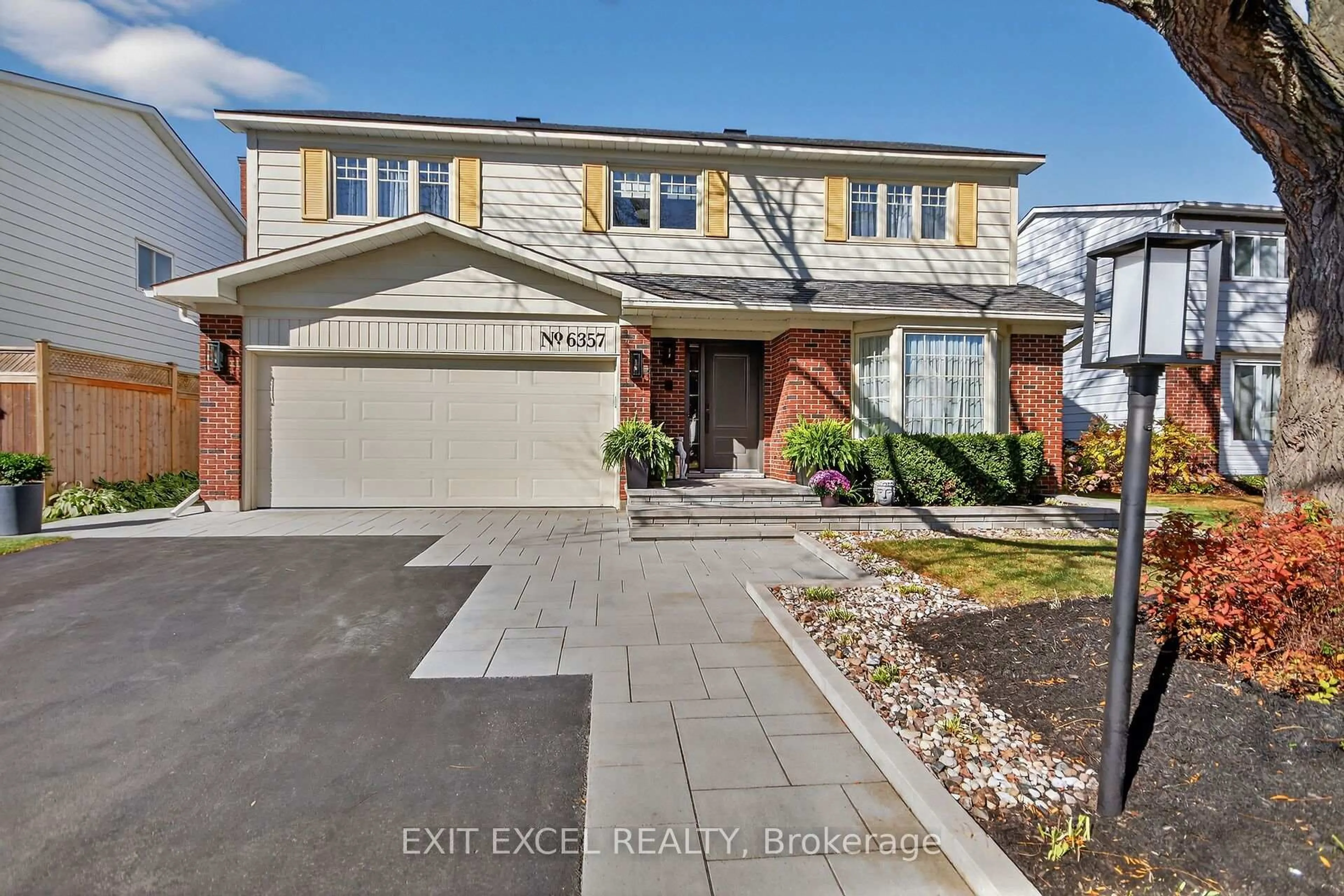Welcome to this exceptional home where modern sophistication meets everyday comfort. Nestled in a desirable family-friendly neighbourhood this beautiful home has been thoughtfully designed with both style and function in mind. The state-of-the-art kitchen is a true centrepiece, featuring sleek white cabinetry, gleaming quartz surfaces, premium stainless appliances and a generous breakfast island that flows effortlessly into a sophisticated dining area and an elegant living room anchored by a designer gas fireplace. Let your imagination guide you with the thoughtfully positioned main level flex space - ideal for a home office, playroom, creative corner or study zone. Upstairs the lavish primary suite provides a tranquil escape with a couture-worthy walk-in closet and a spa-like ensuite showcasing twin vanities, a deep sculpted soaking tub and a stunning glass-enclosed shower. Two additional bedrooms share a beautifully styled main bath, while the upper-level laundry room is conveniently placed steps away - adding ease to your everyday living. The fully finished lower level offers even more room to grow with a spacious family room and an additional full bath perfectly extending the living space for those movie nights, game nights, exercise or guest stays. Outdoors, the fully fenced backyard offers room to play, garden or host summer barbecues. A double garage with interior access leads into a grand foyer thats perfect for managing backpacks, coats, and gear with ease. All this, located mere moments from schools, parks, the Orleans Health Hub, and transit routes - making commuting a breeze. Visit today!
Inclusions: Refrigerator, Stove, Dishwasher, Hood Fan, Washer, Dryer, All Light Fixtures, All Window Coverings, Automatic Garage Door Opener and Remote, TV Brackets
 31
31





