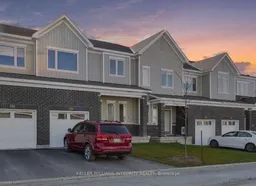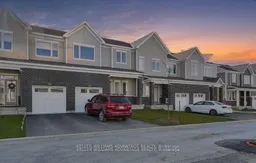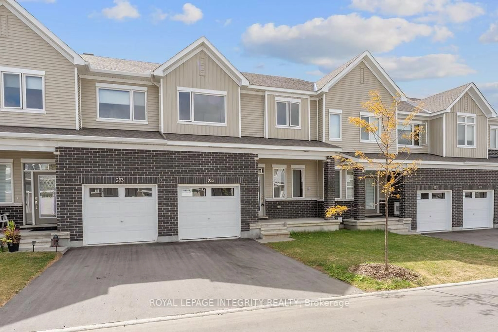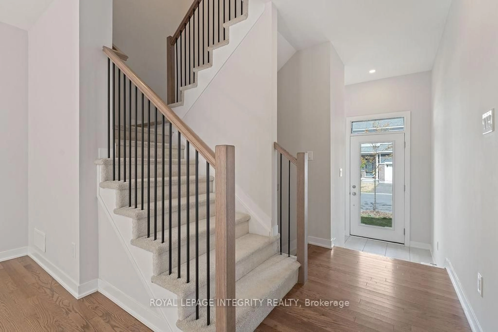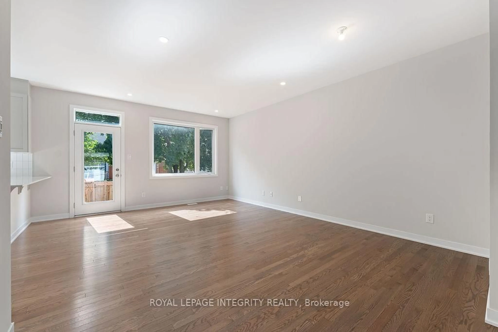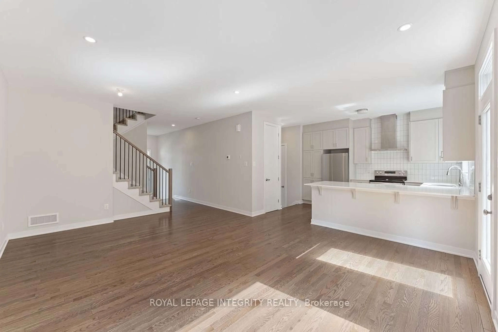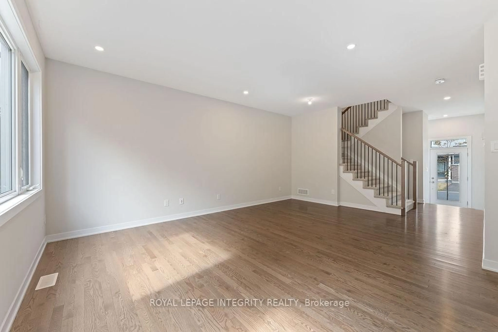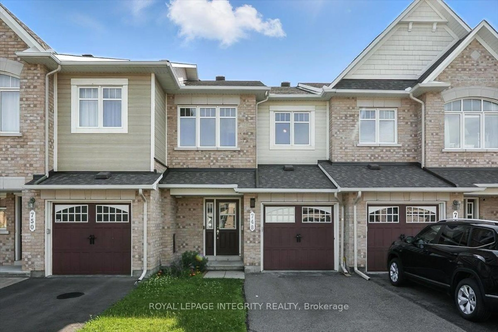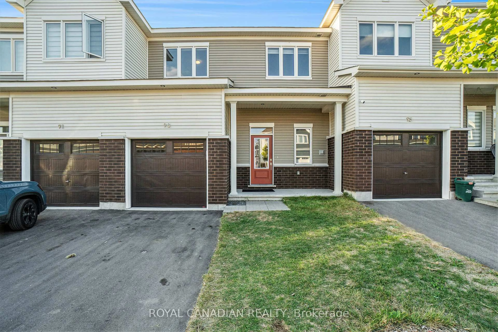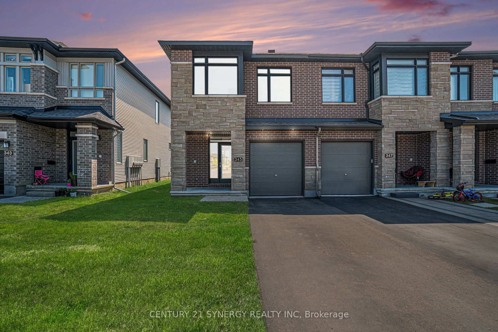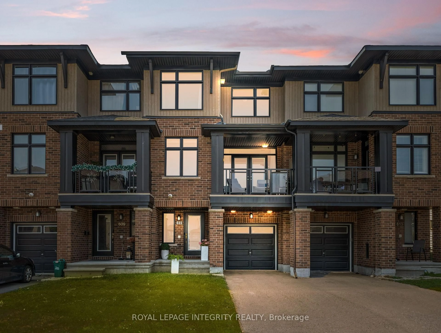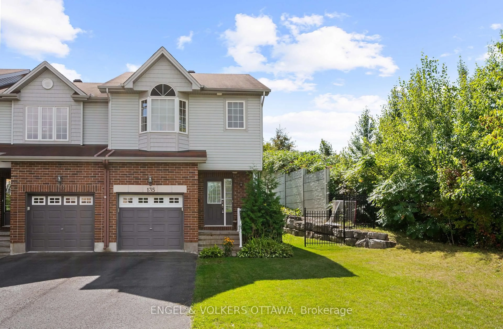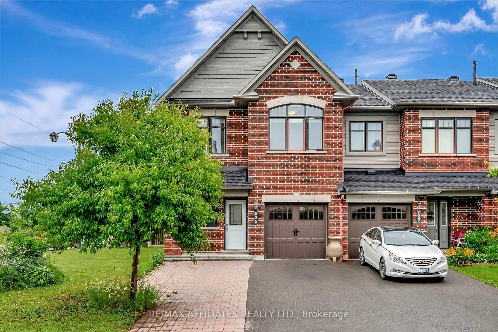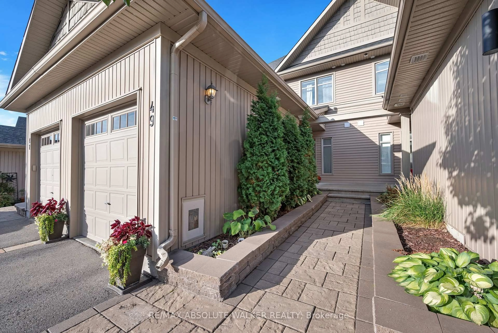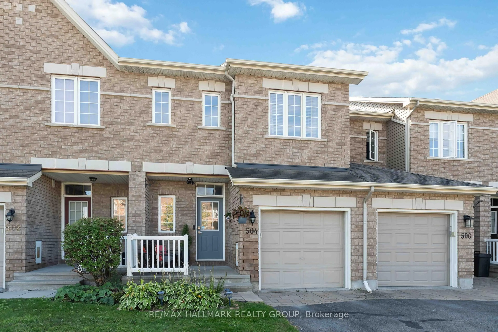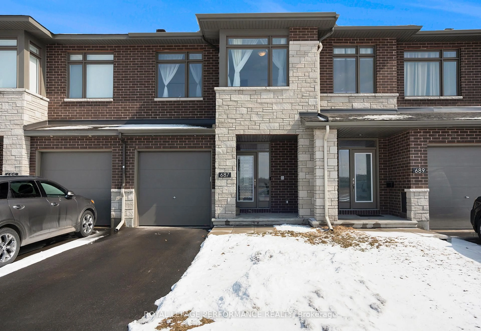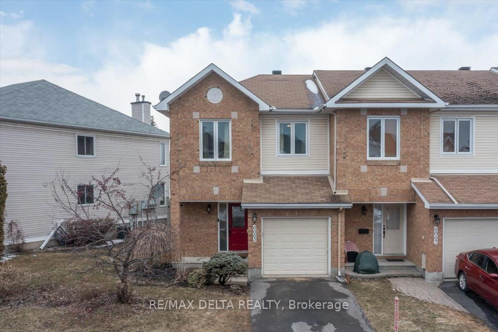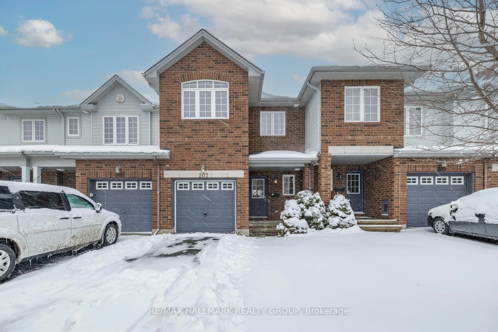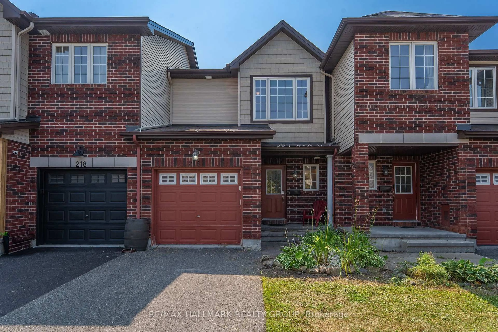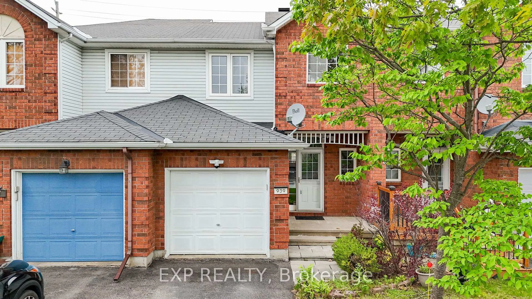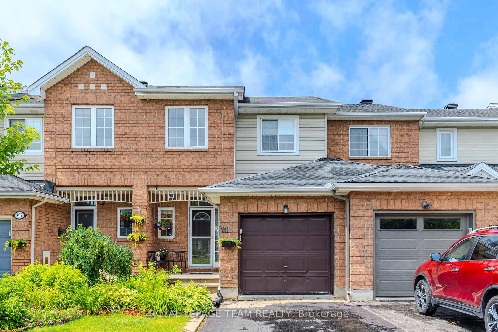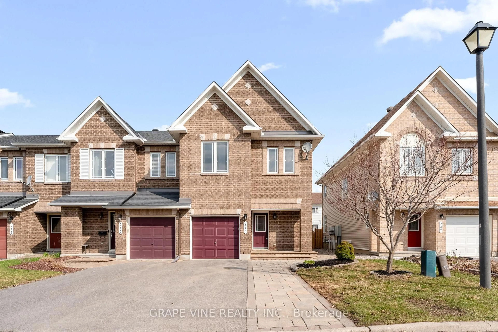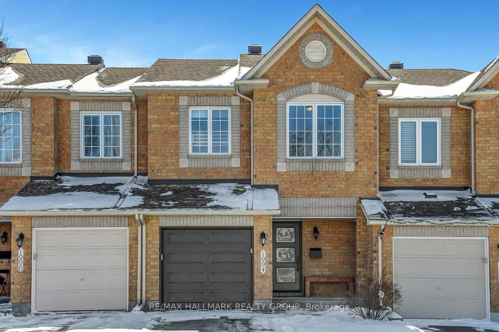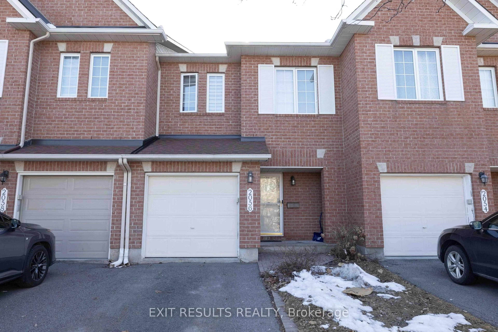255 Falsetto St, Ottawa, Ontario K1W 1E9
Contact us about this property
Highlights
Estimated valueThis is the price Wahi expects this property to sell for.
The calculation is powered by our Instant Home Value Estimate, which uses current market and property price trends to estimate your home’s value with a 90% accuracy rate.Not available
Price/Sqft$367/sqft
Monthly cost
Open Calculator

Curious about what homes are selling for in this area?
Get a report on comparable homes with helpful insights and trends.
*Based on last 30 days
Description
Experience Modern Luxury in this Upgraded Caivan Townhome. Discover comfortable and stylish living in this immediately available Caivan townhouse, where over $780,000 was invested in high-end finishes and thoughtful upgrades. This property is perfect for families or anyone looking for a truly move-in-ready home. The main living area unfolds into a bright, open-concept space featuring rich hardwood floors. The stunning modern kitchen is the heart of the home, boasting sleek quartz countertops, a large island, tile flooring, and a generous pantry for ample storage. The dining and living areas are perfect for gatherings, offering a seamless flow to the private backyard. Upstairs, the spacious primary suite serves as a peaceful retreat, complete with cozy carpeting, a walk-in closet, and a luxurious 3-piece ensuite featuring an upgraded walk-in shower. Two additional bedrooms, also carpeted and filled with natural light from large windows, share a well-appointed 4-piece main bathroom. The professionally finished basement provides over 450 sq ft of additional living space, enhanced by a full bathroom. This versatile area is ideal for a home office, entertainment room, or private guest area . Outside, enjoy the tranquillity of a backyard ready for your gardening or landscaping vision. Located in a desirable neighbourhood, you are just moments away from top-rated schools, parks, shopping centers, public transit, and major highways. This home is a must-see!
Property Details
Interior
Features
Main Floor
Kitchen
3.0 x 3.75Living
4.41 x 3.8Dining
4.1 x 2.8Exterior
Features
Parking
Garage spaces 1
Garage type Built-In
Other parking spaces 1
Total parking spaces 2
Property History
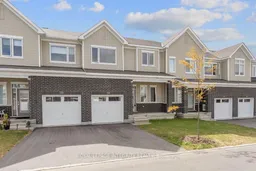
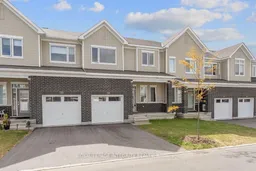 30
30