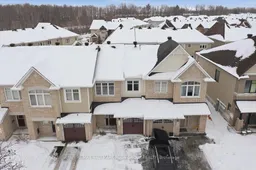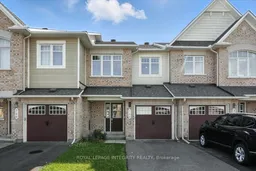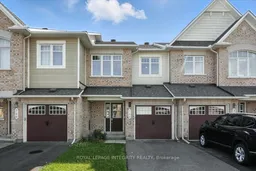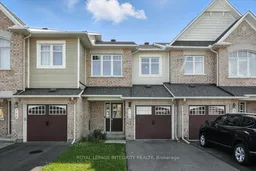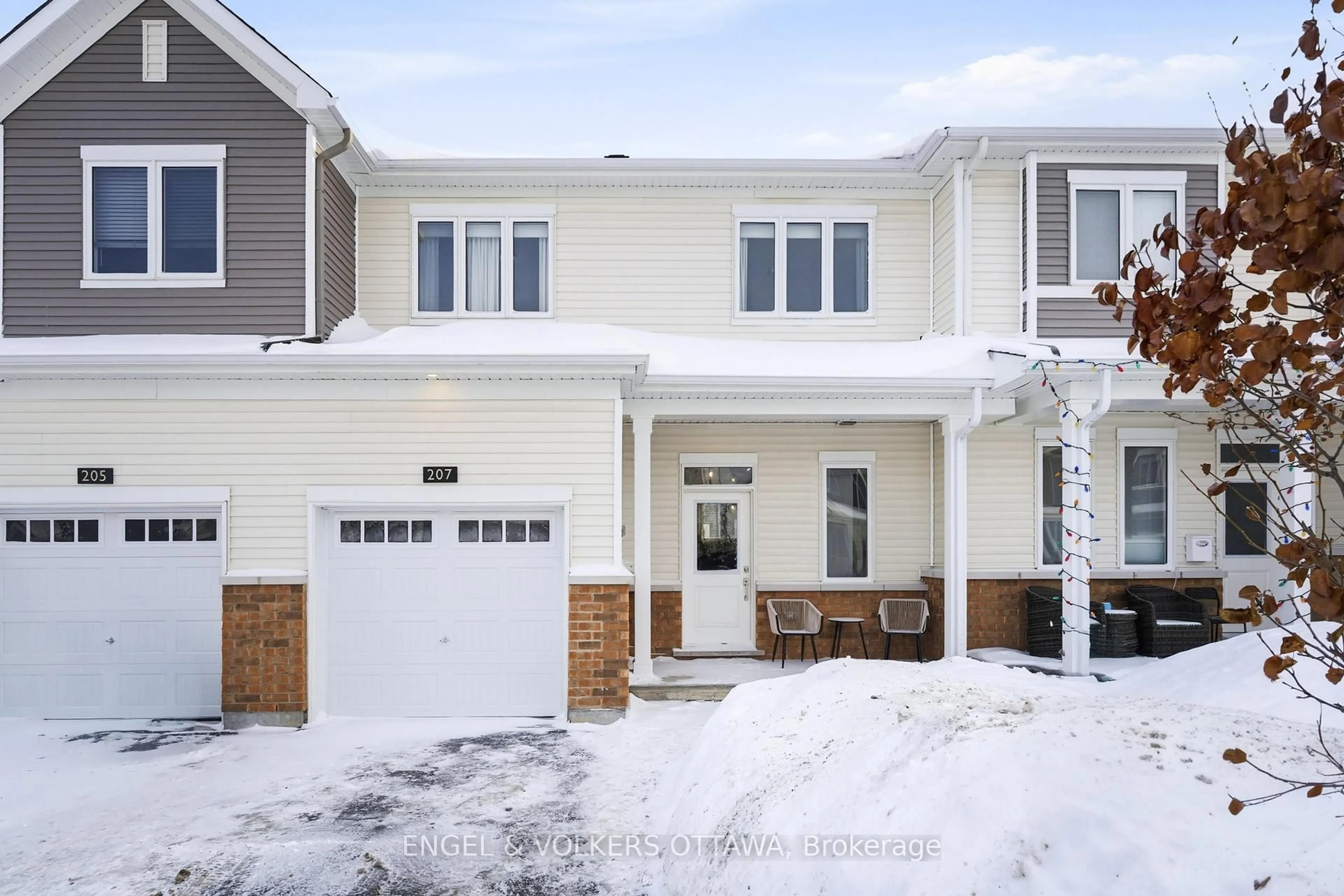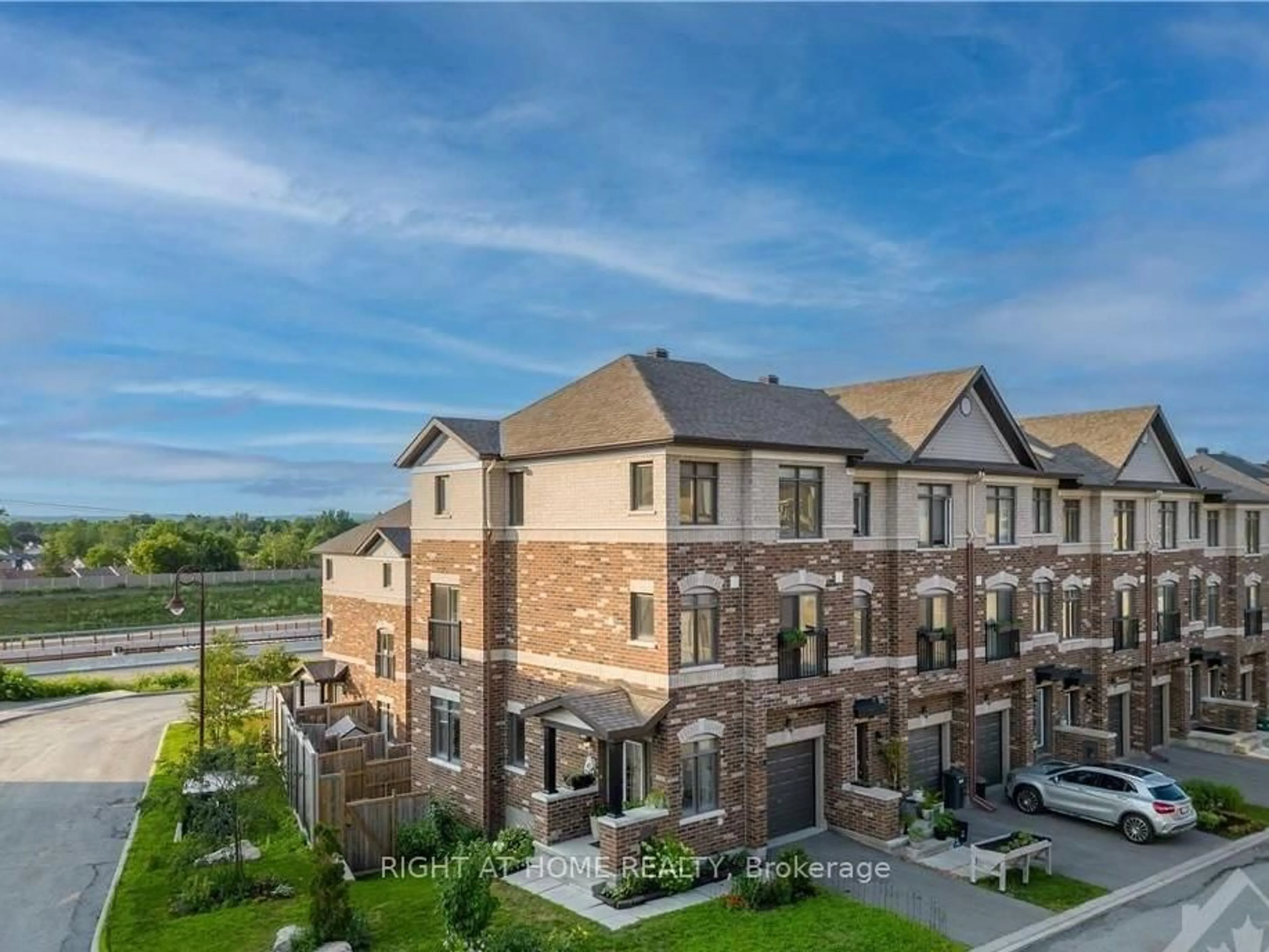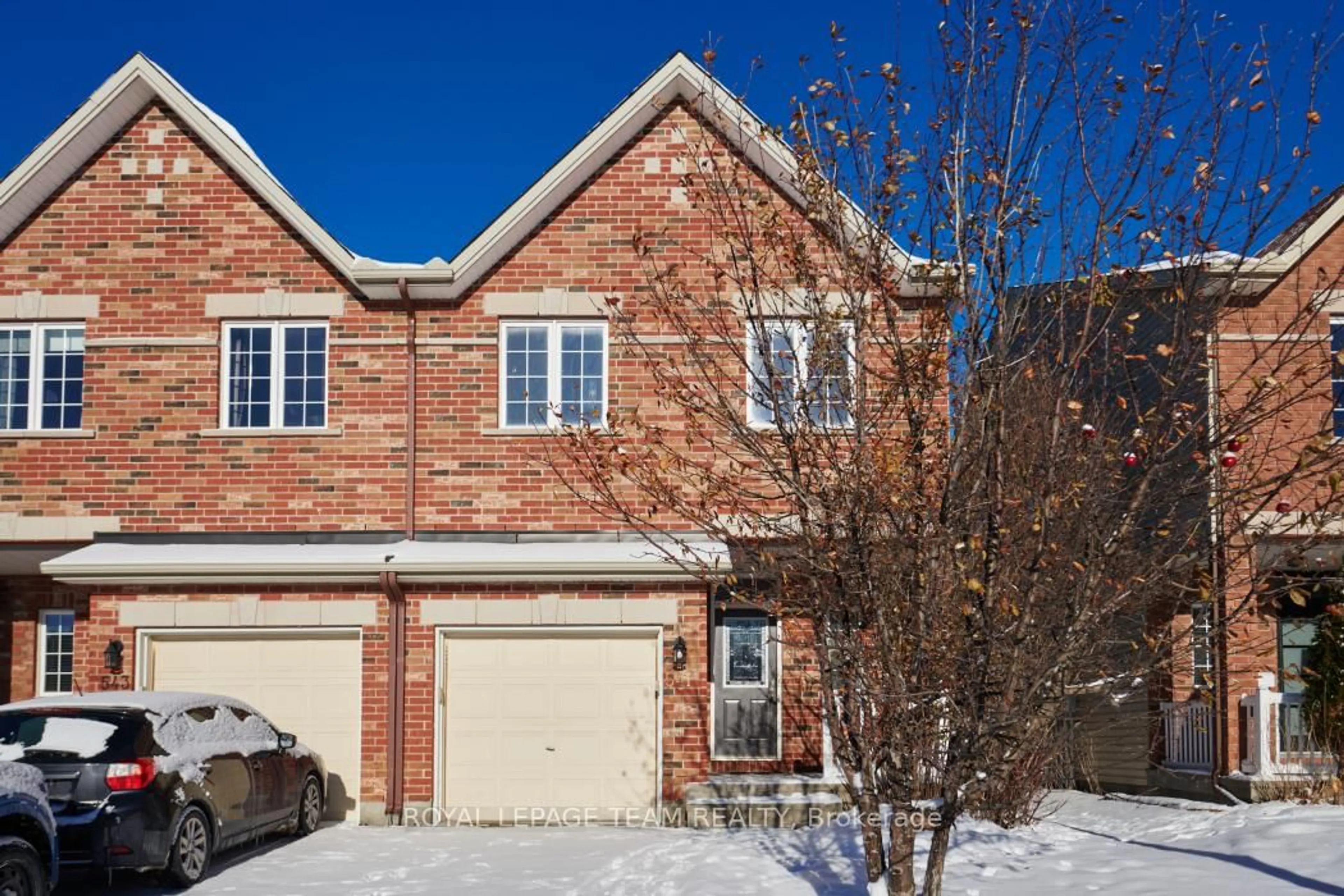Welcome to 748 Morningstar Way, an elegant & impeccably maintained 3-bedroom townhome set on one of Trailsedge's most desirable & quiet streets. From the moment you arrive, the home impresses with a wide driveway accommodating 2 vehicles & a welcoming entry that sets the tone for the refined finishes found throughout. Step inside to a striking front foyer featuring designer chevron tile, access to the attached garage, & stylish powder room. Rich, dark hardwood flooring flows seamlessly across the entire main level, creating a sense of warmth & sophistication while anchoring the open concept living & dining spaces perfect for upscale entertaining & everyday comfort. The heart of the home is the bright, timeless white kitchen, offering generous cabinetry & counter space, an elegant backsplash, & a charming eating nook bathed in natural light. Patio doors lead to the fully fenced backyard, effortlessly blending indoor & outdoor living. A true showpiece of the home, the sweeping curved hardwood staircase makes a bold architectural statement as it leads to the second level. The primary bedroom is a serene retreat, featuring a spacious walk-in closet & a spa-inspired ensuite with a soaker tub, separate glass shower, & expansive vanity. Two additional well-appointed bedrooms & a beautifully finished family bathroom complete the upper level. The fully finished lower level extends the living space with a refined family room with cozy corner gas fireplace, along with a dedicated laundry area and an oversized storage room ideal for organized, clutter-free living. Situated in the heart of Trailsedge, this exceptional home offers a rare blend of tranquility and convenience. Known for its tree-lined streets, pride of ownership, & proximity to nature trails, parks, & top-rated schools, the neighbourhood also provides easy access to Orleans' shopping, dining, recreation facilities, and downtown commuting routes. Some photos virtually staged.
Inclusions: Refrigerator, Stove, Dishwasher, Microwave/Hood Fan, Washer, Dryer
