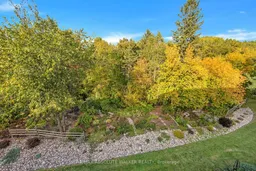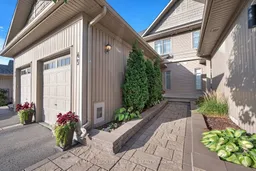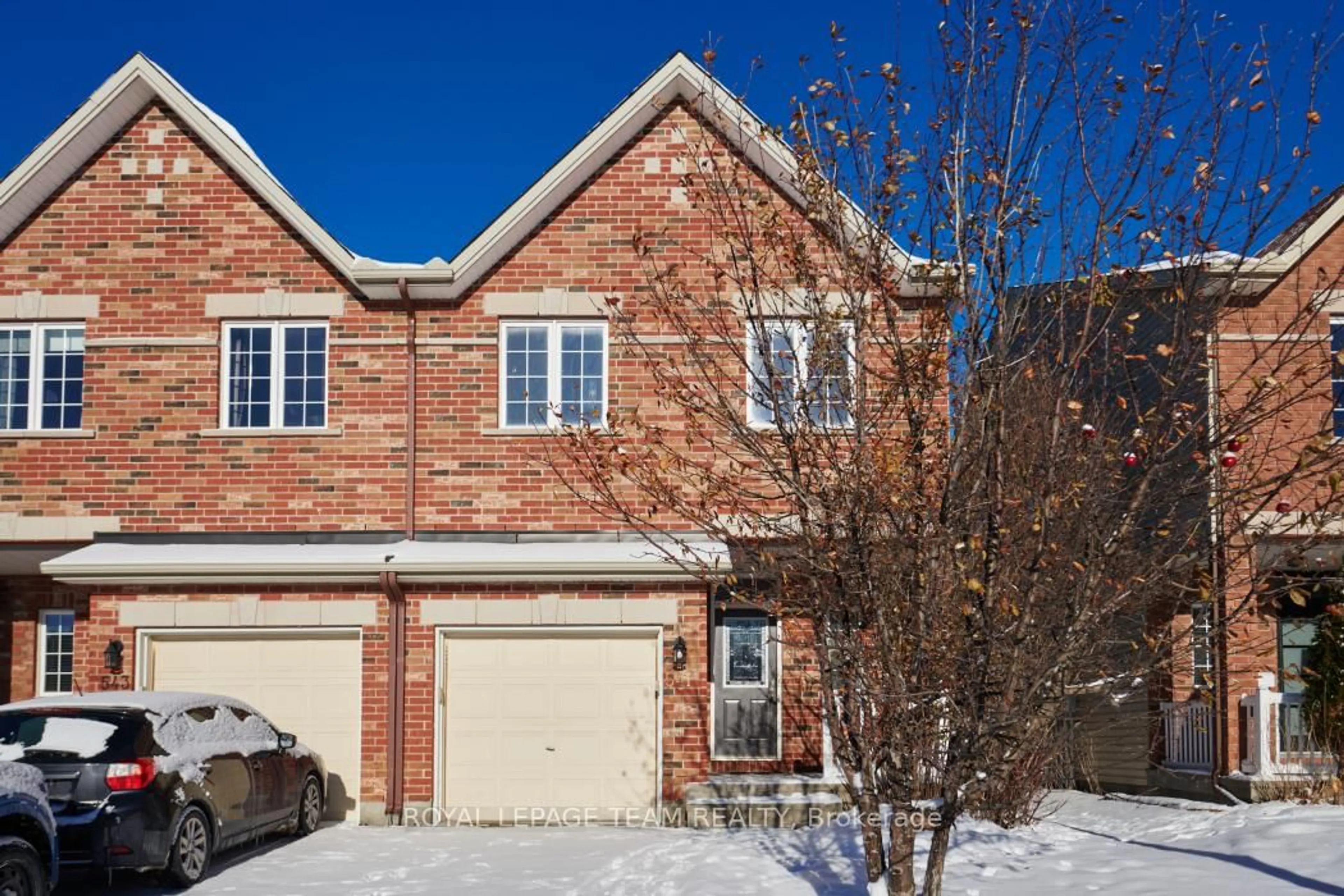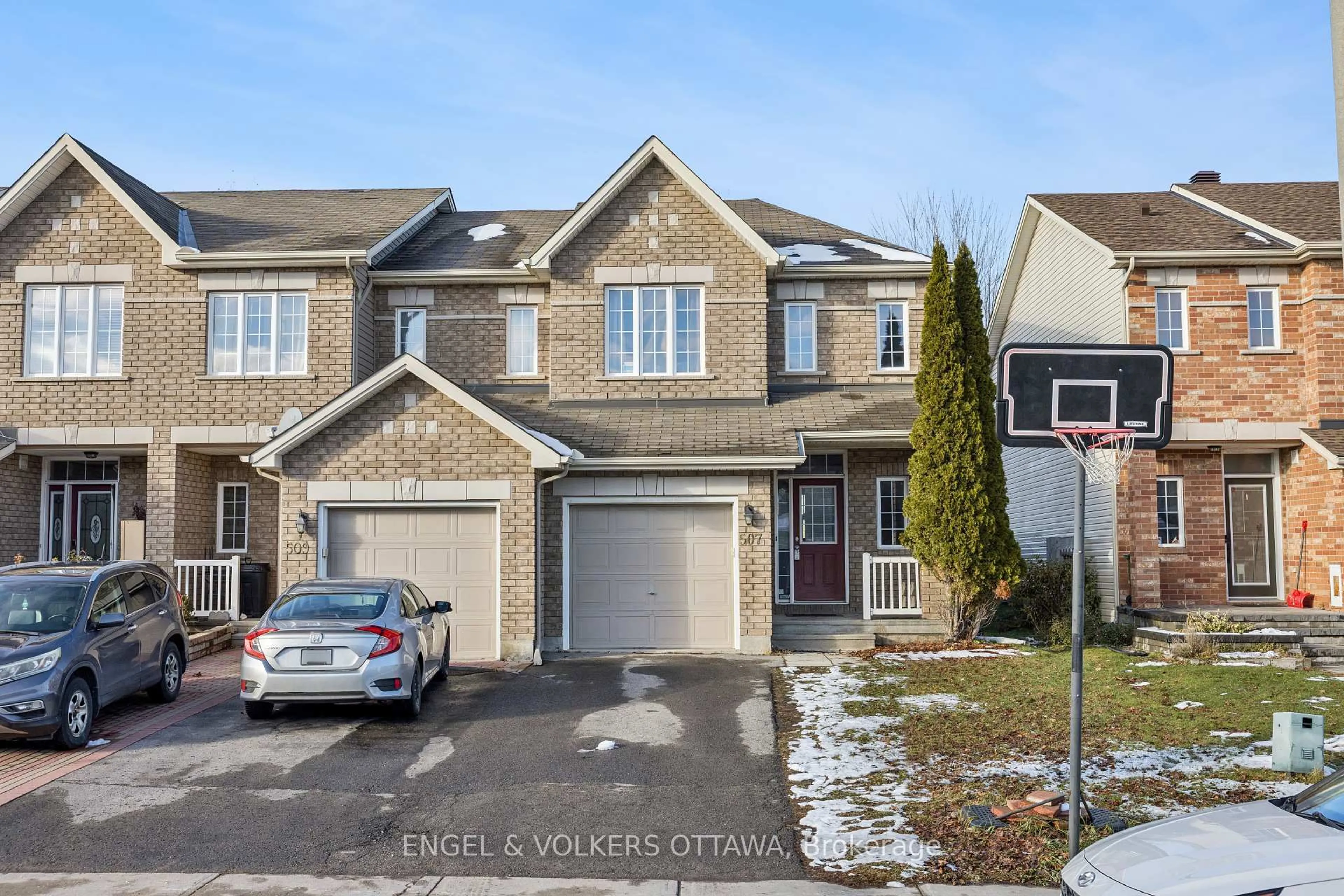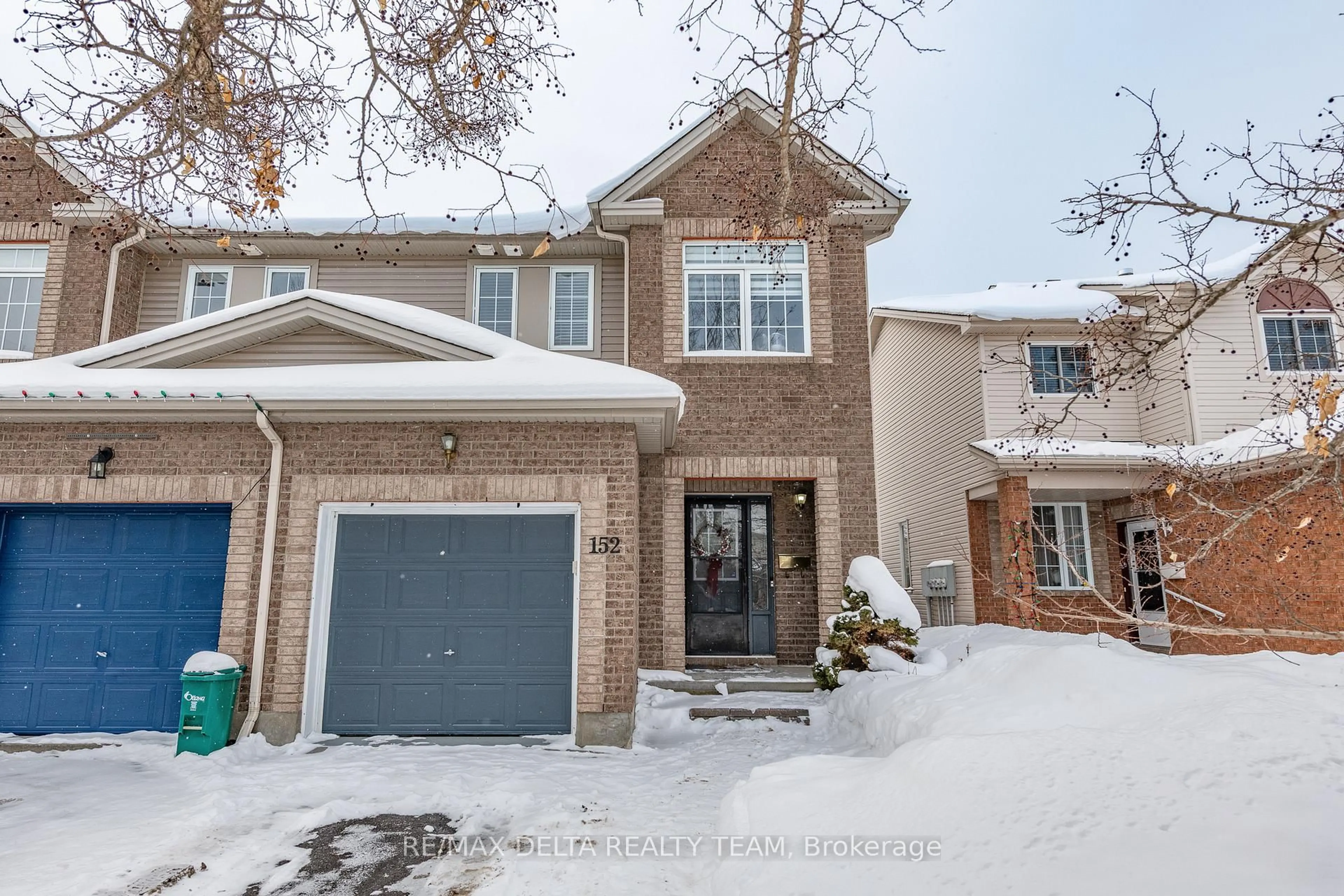Welcome to 49 Aveia Private, a truly unique townhome located on a quiet cul-de-sac with no rear neighbours and 3 large outdoor spaces overlooking Cardinal Creek Ravine. Designed for versatility by the renowned architect Barry Hobin. As you enter, you'll be greeted by soaring high ceilings and floor-to-ceiling windows that flood the space with light. The open-concept main floor is ideal for both relaxing and entertaining. The spacious kitchen with views of nature makes meal prep a true joy. The adjoining dining and living areas as well as the spacious covered deck provide the perfect setting for both hosting guests and enjoying quiet evenings at home. On the second level you'll find the serene primary suite, a true retreat featuring soaring ravine views, double closets and a spa-inspired 5-piece ensuite. The second bedroom includes a 4-piece ensuite bath and a walk-in closet which easily accommodates a workspace. The convenient second-floor laundry rounds out this level. The impressive third-floor loft, also with its own 4-piece ensuite, opens onto a large rooftop terrace with gazebo. The expansive and serene treetop views make this level a wonderful den, gym, or bedroom. Finally, the walk-out lower level features a den area and a family room which opens to another outdoor space, featuring a large stone patio. This level has large windows, lots of storage space, and is ready to accommodate a 5th bathroom if desired. Additional highlights include a main floor powder room, inside entry to an insulated garage with wall panel storage, and instant tankless hot water. The private road is professionally managed, fees cover snow removal, road upkeep, and lawn care, offering truly low-maintenance living. Located just steps from the LRT and a short stroll from parks, shops, and restaurants, this home delivers an unmatched lifestyle. Embrace the perfect blend of nature and convenience!
Inclusions: Fridge, Stove, Dishwasher, Washer, Dryer, gazebo, tankless hot water heater
