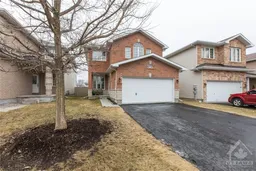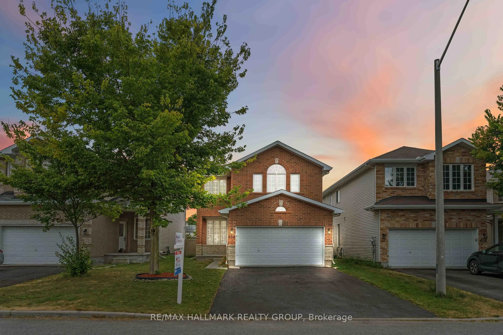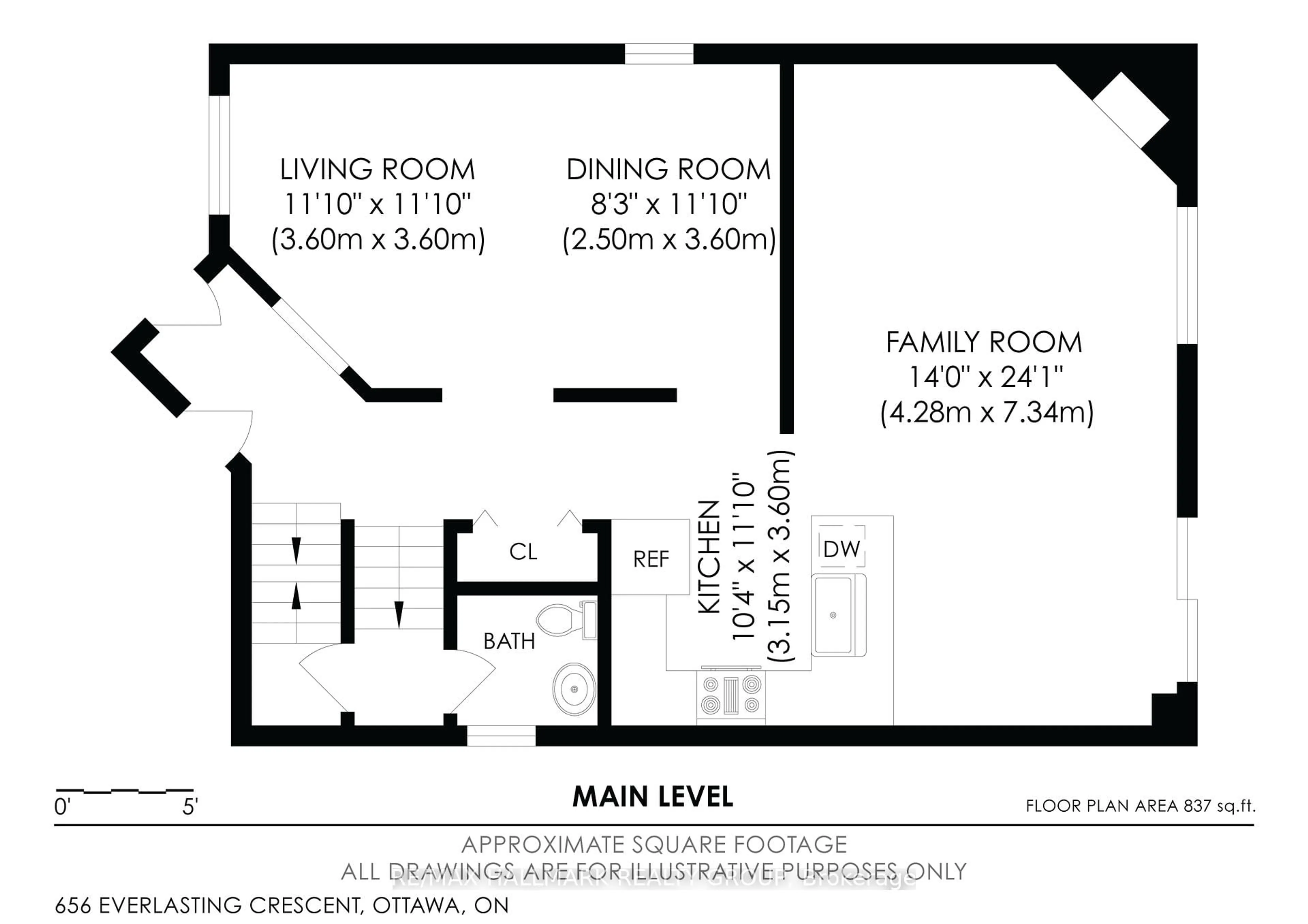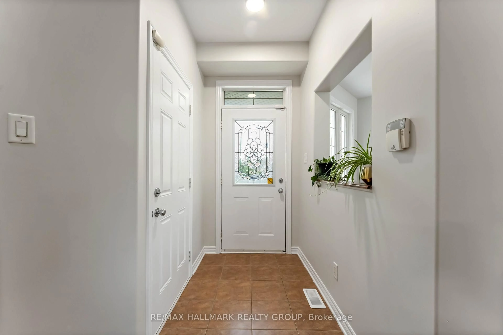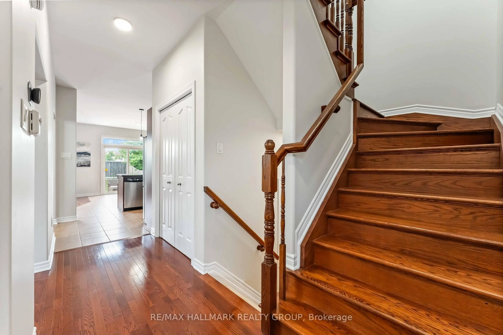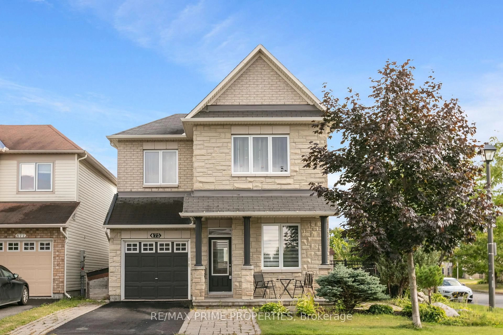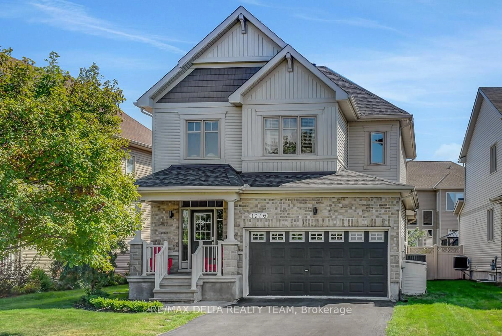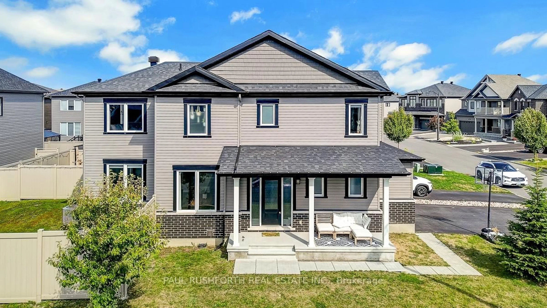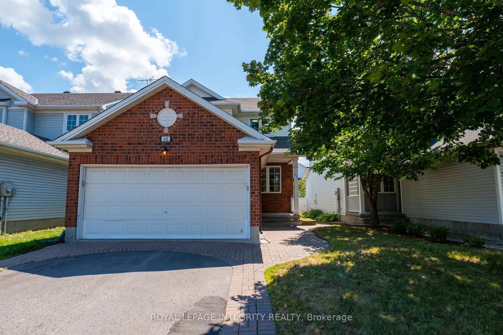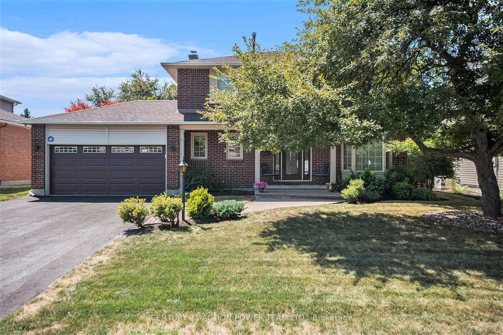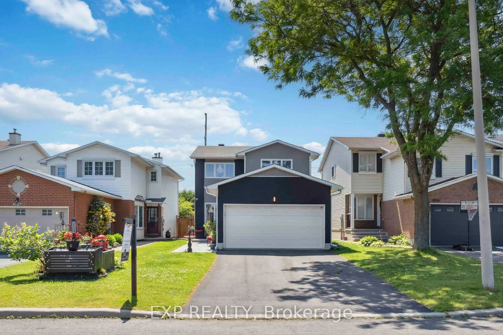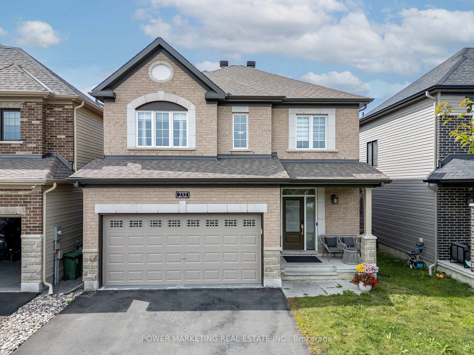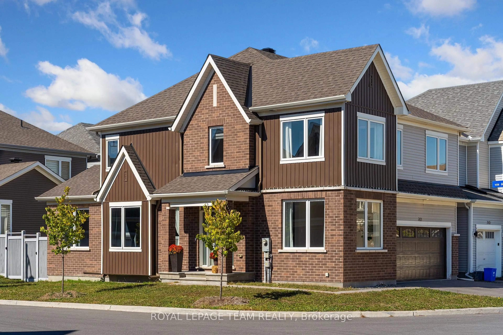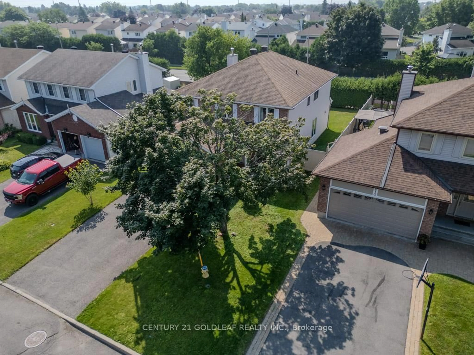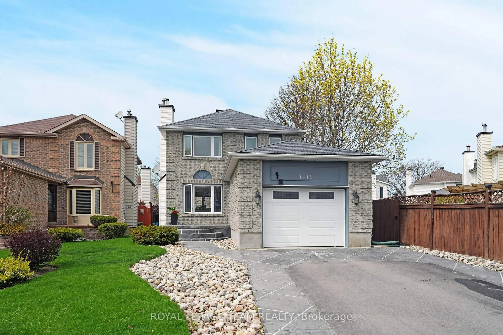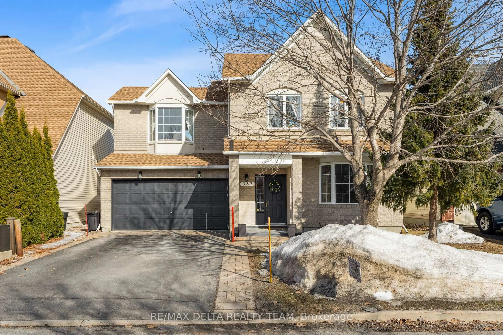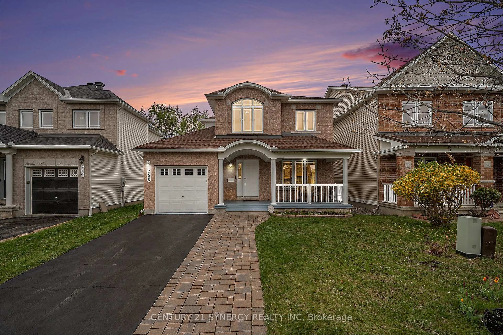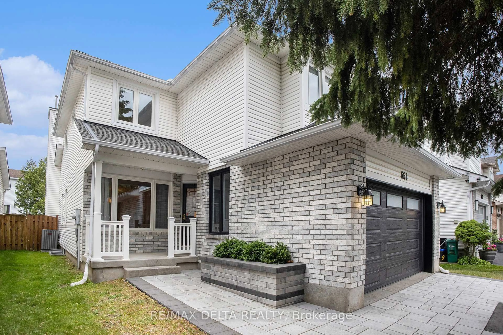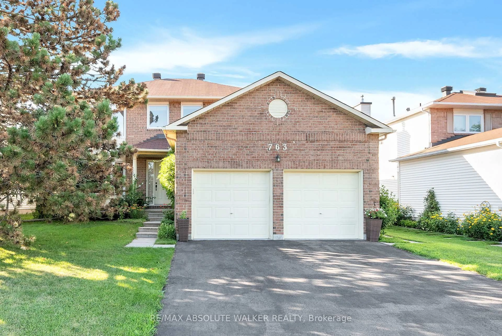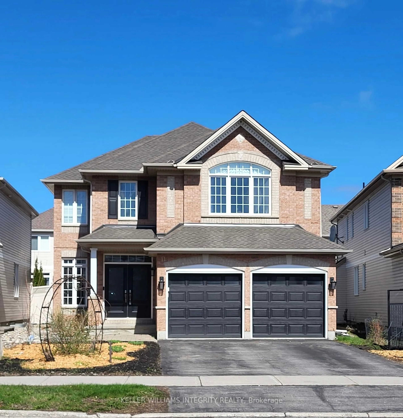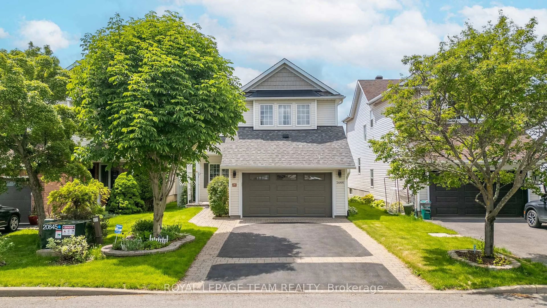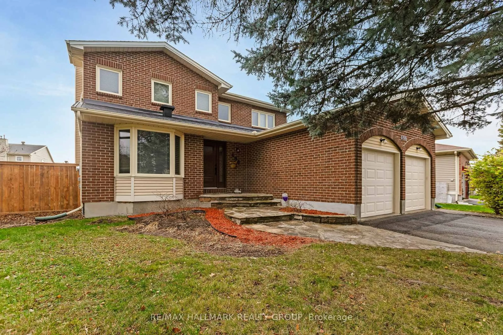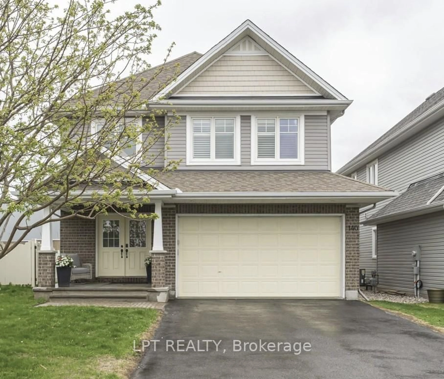656 Everlasting Cres, Ottawa, Ontario K4A 0K3
Contact us about this property
Highlights
Estimated valueThis is the price Wahi expects this property to sell for.
The calculation is powered by our Instant Home Value Estimate, which uses current market and property price trends to estimate your home’s value with a 90% accuracy rate.Not available
Price/Sqft$382/sqft
Monthly cost
Open Calculator

Curious about what homes are selling for in this area?
Get a report on comparable homes with helpful insights and trends.
+29
Properties sold*
$763K
Median sold price*
*Based on last 30 days
Description
Step into 656 Everlasting Crescent, where comfort meets convenience. This freshly painted 4-bedroom, 3-bathroom home offers a functional layout designed for today's lifestyle. The main level boasts a welcoming living and dining space, a bright kitchen with ample cabinetry, a cozy family room ideal for relaxing or entertaining, and an eat-in kitchen or home office space. Patio doors lead you to the brand new deck and large private yard offering no rear neighbors! Upstairs, four spacious bedrooms provide plenty of room for a growing family, including a primary retreat with walk-in closet and private ensuite. The secondary bedrooms share the four piece full bathroom. The basement adds valuable living space with a large rec room, 2pc bathroom rough-in, laundry room, and tons of storage. Ideally situated in a family-friendly neighborhood close to parks, schools, shopping, and transit, this move-in ready home has everything you need.
Property Details
Interior
Features
Main Floor
Living
3.6 x 3.6Kitchen
3.15 x 3.6Family
4.28 x 7.34Dining
2.5 x 3.6Exterior
Features
Parking
Garage spaces 2
Garage type Attached
Other parking spaces 4
Total parking spaces 6
Property History
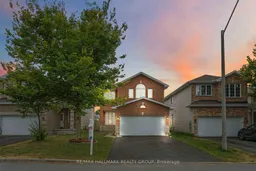 40
40