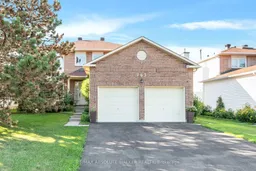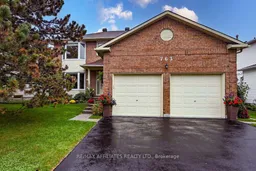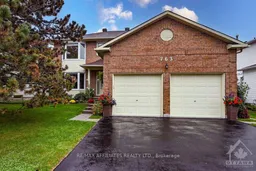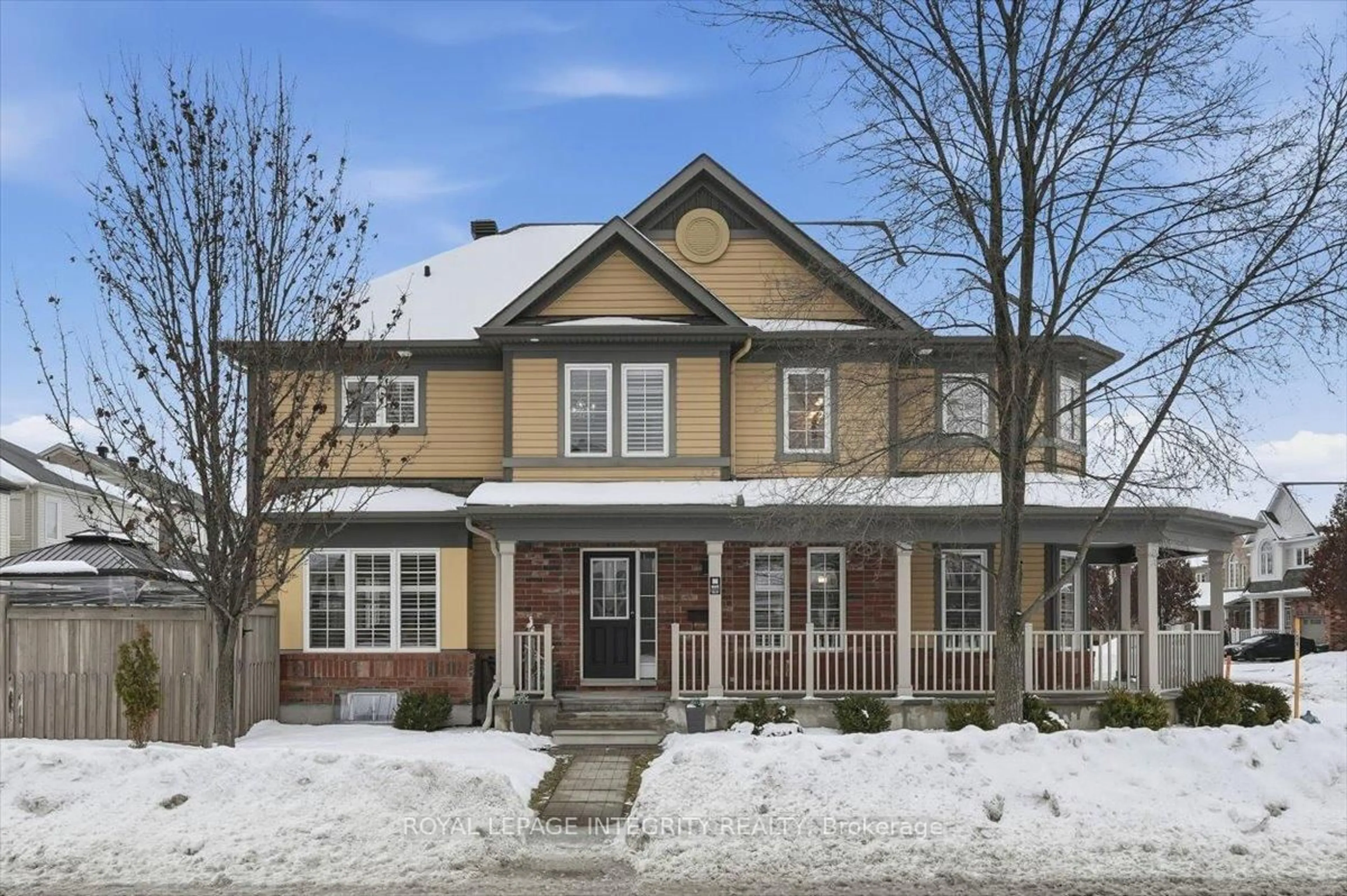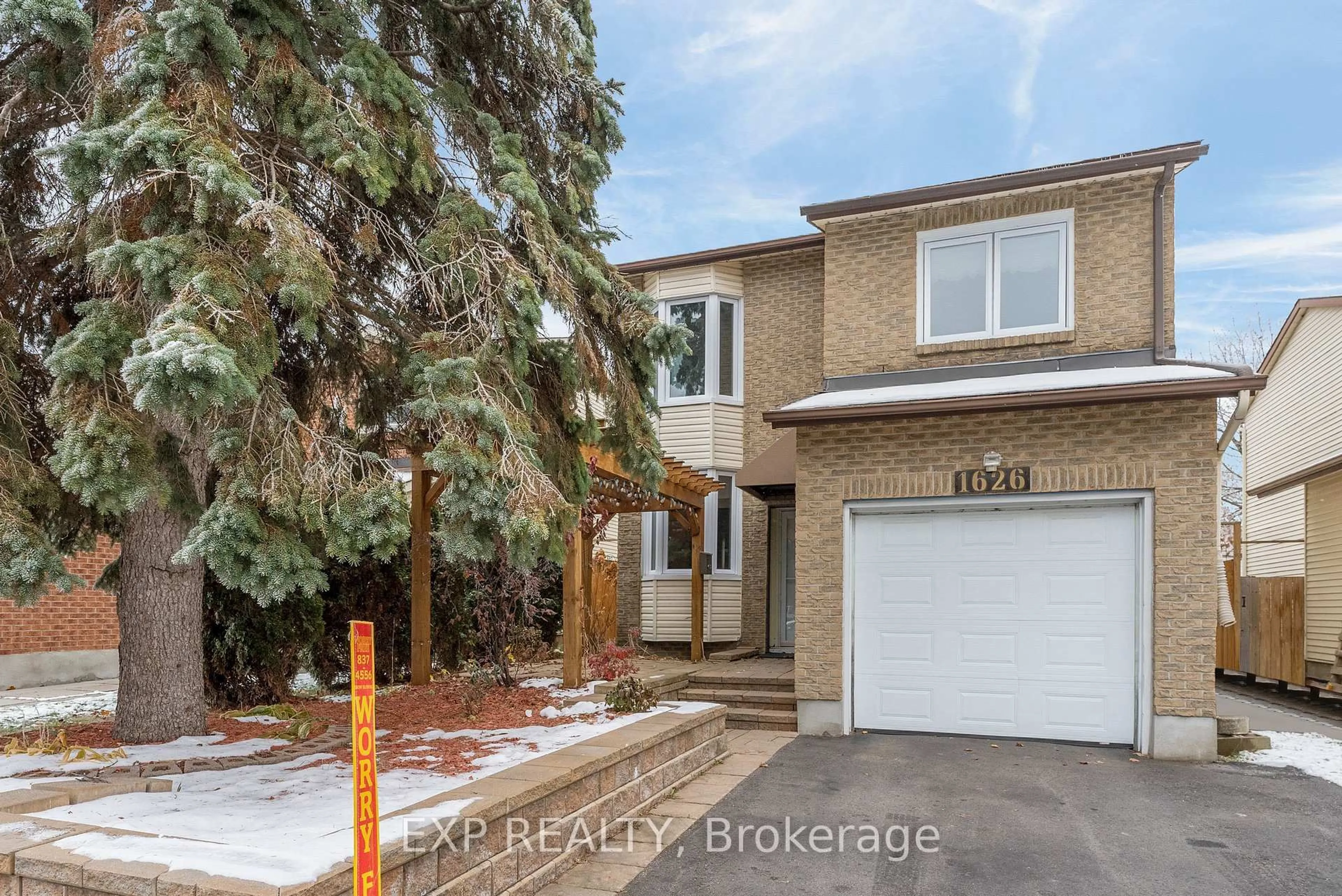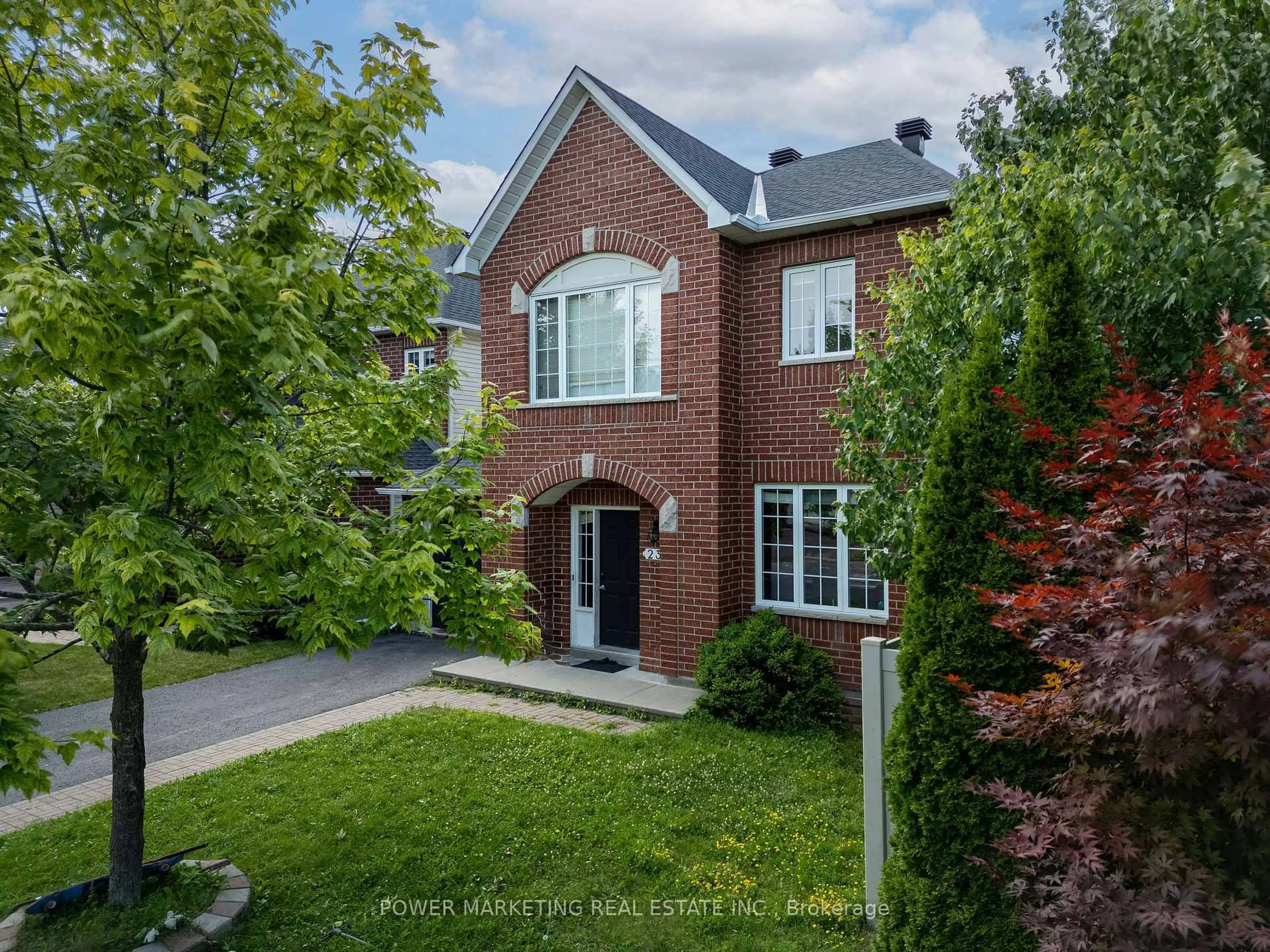Situated in Fallingbrook, Orleans is beautifully updated 4-bedroom, 3-bathroom home offers timeless charm and exceptional functionality. Inside, enjoy newly updated flooring and fresh paint throughout, a bright open-concept living/dining area, a sun-filled eat-in kitchen with wall pantry and backyard views. The adjacent family room features a cozy wood-burning fireplace, while the main floor also includes a laundry/mudroom with side entry, garage access, and a 2-piece bath. A curved staircase leads to the second floor with a sitting area and a balcony. The large primary suite with a walk-in closet and 4-piece ensuite, plus three additional bedrooms and a full bath. The partially finished basement offers a rec room and workshop. The fully fenced backyard offers lots of space for customization. Recent updates include windows (2016), furnace & A/C (2014), and driveway (2023). Located close to schools, parks, shops, recreation, and transit. Some photos are virtually staged.
Inclusions: Fridge, Stove, Washer, Dryer, AC, All light fixtures, All window coverings, Auto garage door opener, Chest Freezer in basement
