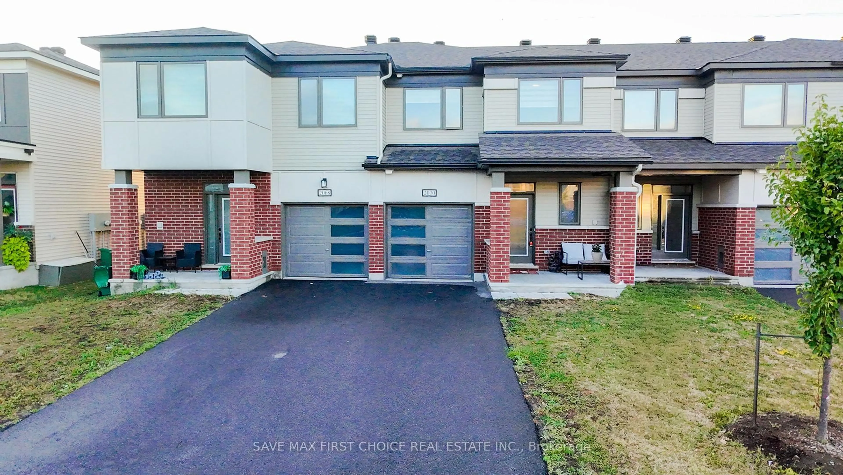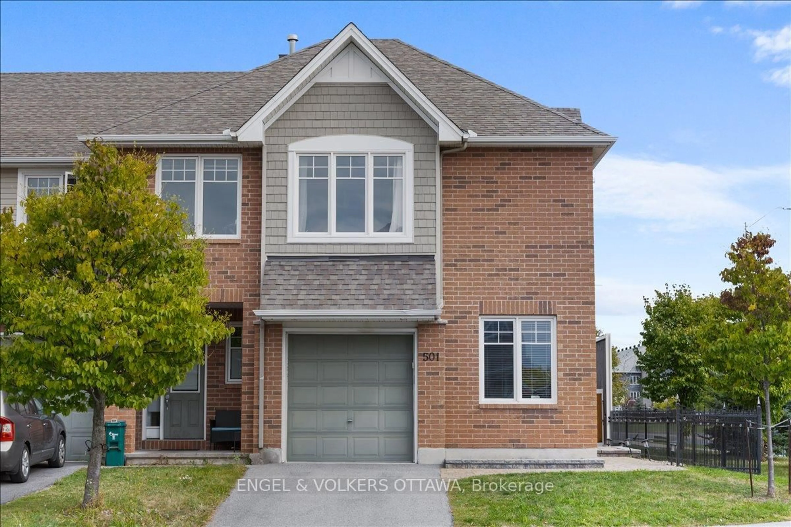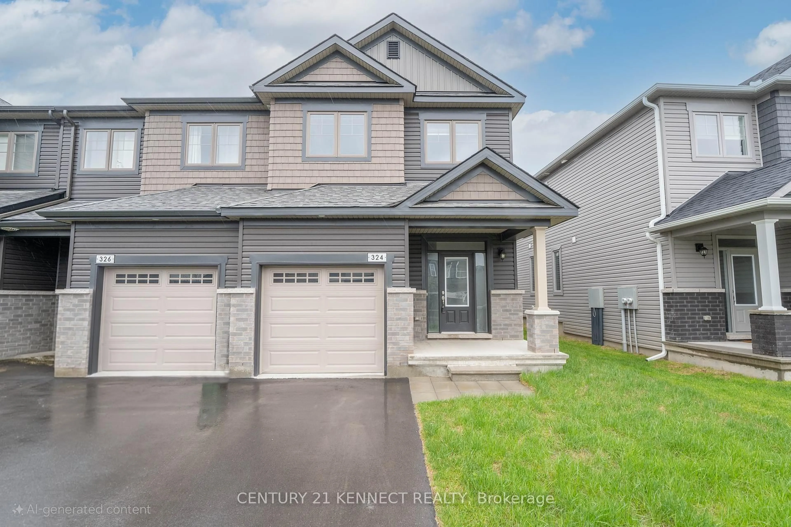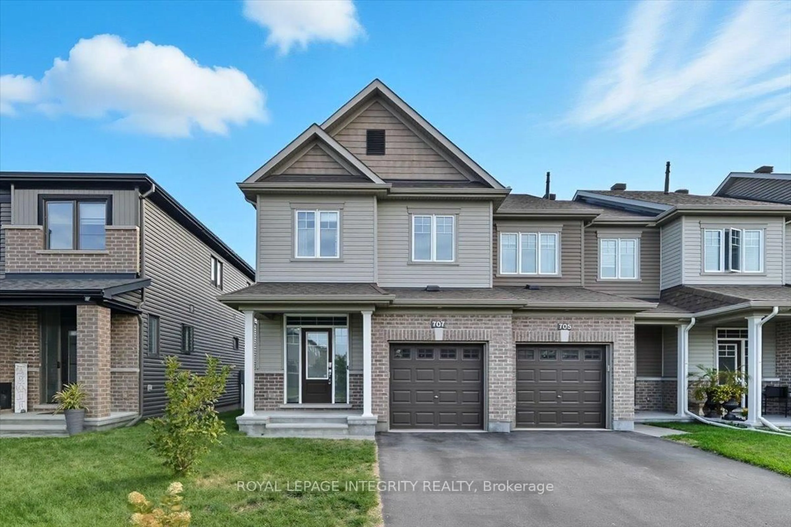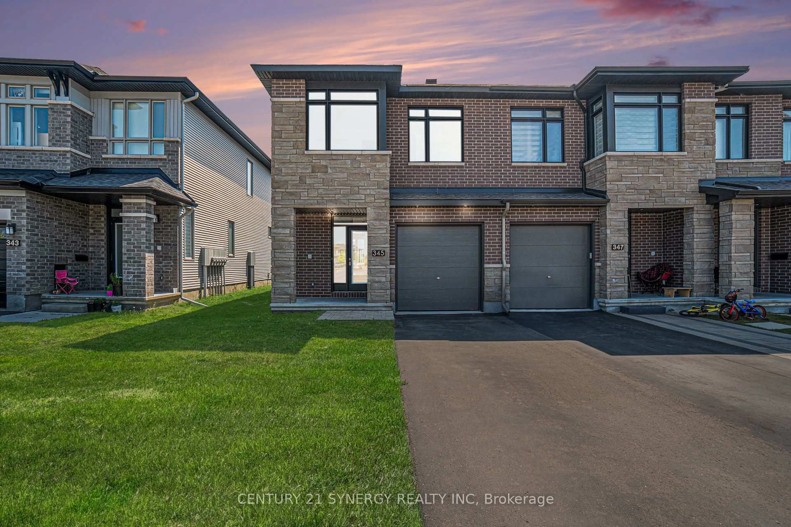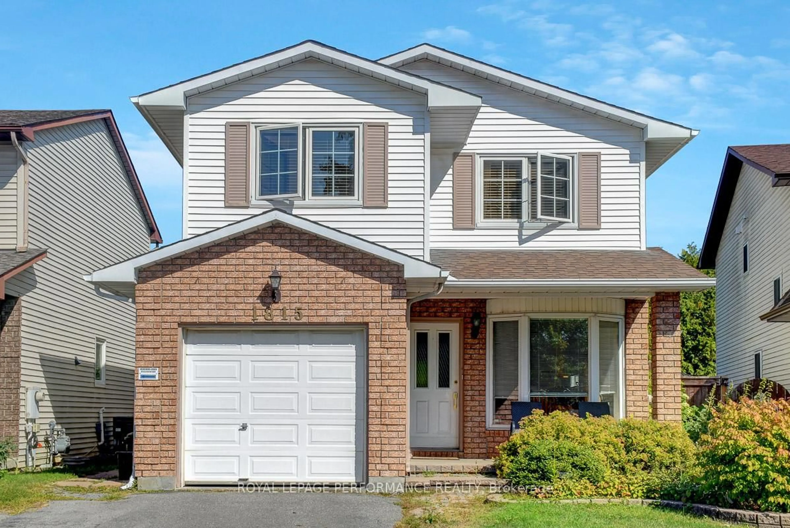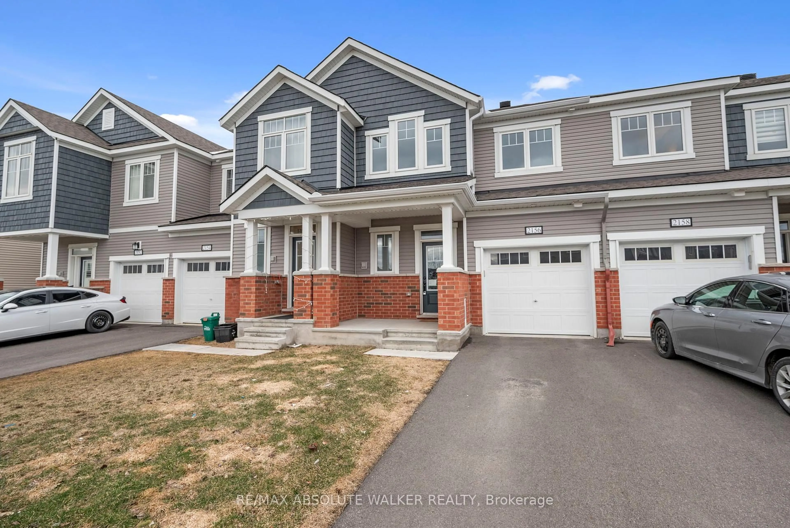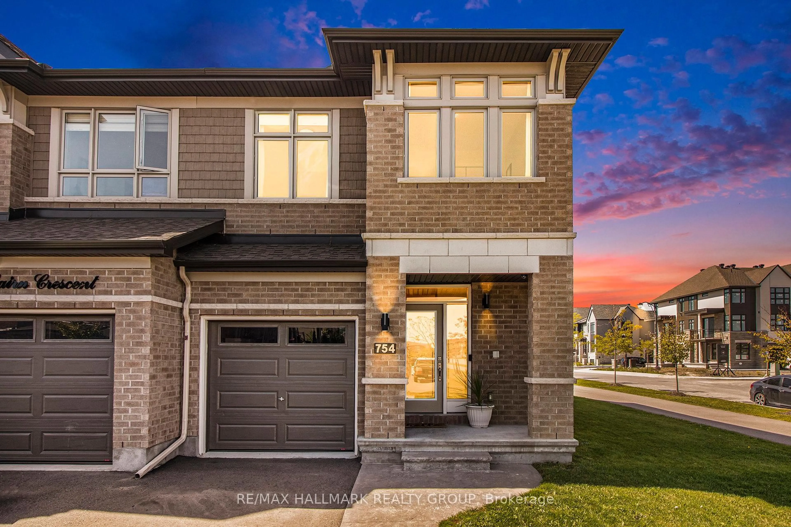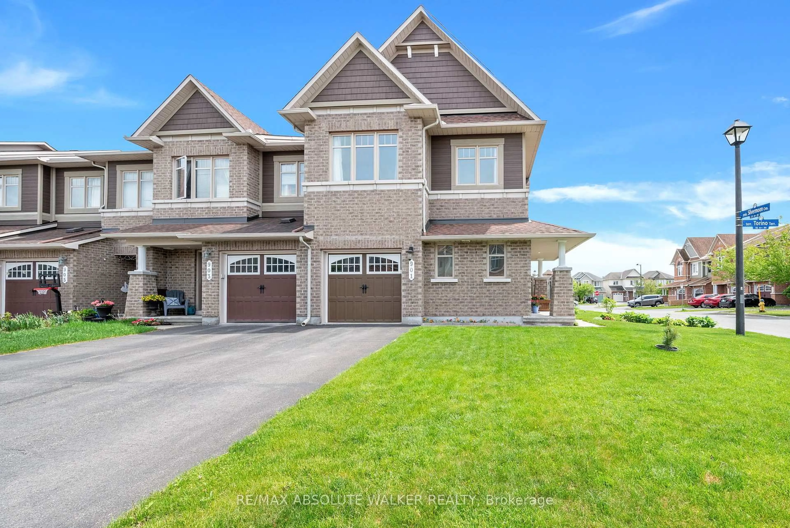Welcome to this stunning Tamarack-built Jamison model - a 4-bedroom, 3-bathroom end-unit townhome offering 2,300 sq. ft. of thoughtfully designed living space, including a fully finished basement. Perfectly situated on a premium corner lot with a deep fenced backyard, this home is ideally located within walking distance to top-rated schools, scenic parks, and all essential amenities such as grocery stores, restaurants, shopping, and public transit. This move-in ready gem features a beautiful interlock driveway and front entrance with parking for 4 vehicles, along with an attached garage with door opener for added convenience. Enjoy low-maintenance landscaping supported by a Nutri-Lawn sprinkler system covering the entire property, and unwind in the backyard on a durable composite deckperfect for entertaining. Inside, the main level offers an open-concept layout with refinished maple hardwood floors, recessed lighting, in-ceiling speakers, and a cozy gas fireplace. A versatile office or guest room is conveniently located on the main floor. This home features a gas hook-up in the kitchen, ready for a gas stove, and a gas BBQ connection in the backyard. The kitchen is spacious and functional, with ample cabinetry and bonus cabinets added to the dining area for extra storage. Additional features include custom shutters and curtains on windows, a central vacuum system, and recent updates such as new carpeting and fresh paint throughout. Upstairs, you'll find four generously sized bedrooms, including a primary suite with a walk-in closet and 4 pice ensuite bathroom, second level laundry and a full 4 piece hallway bathroom. Don't miss your chance to own this beautifully maintained home in a family-friendly neighbourhood with everything at your doorstep!
Inclusions: Fridge, stove, dishwasher, microwave, washer, dryer, upright freezer, custom shutters and curtains on windows, Central Vacuum, wardrobe in 4th bedroom.
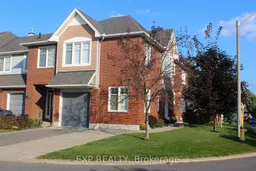 38
38

