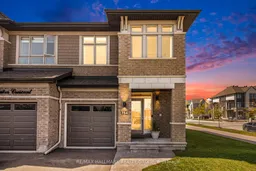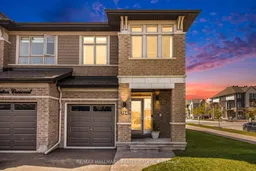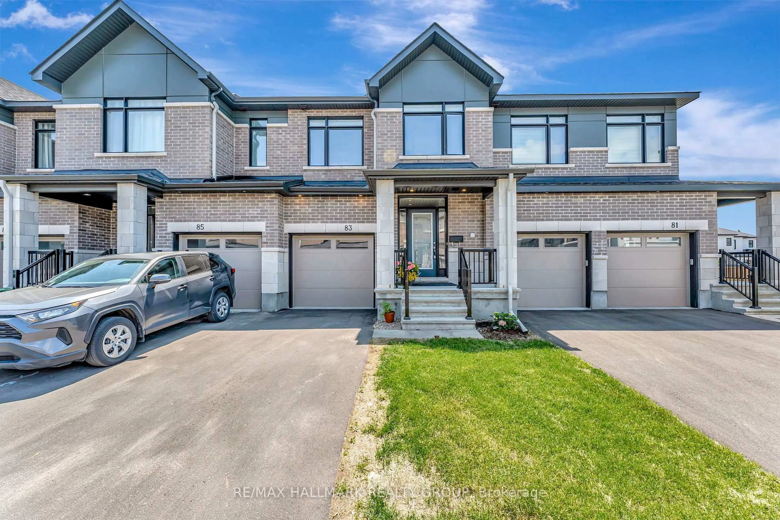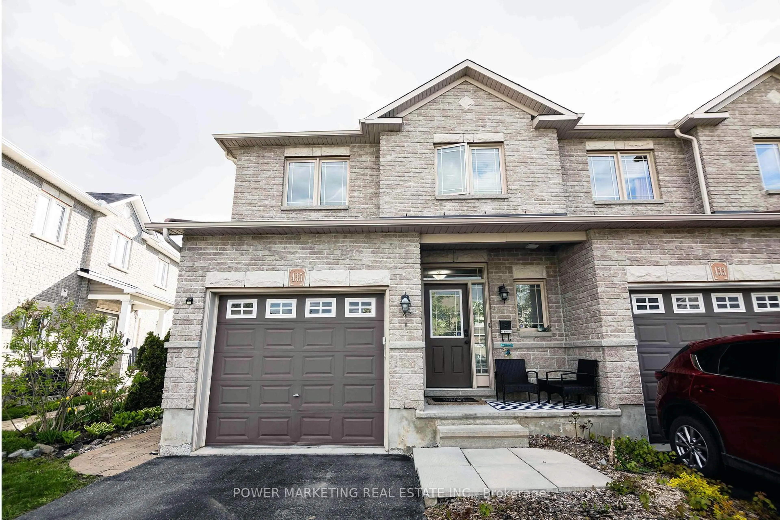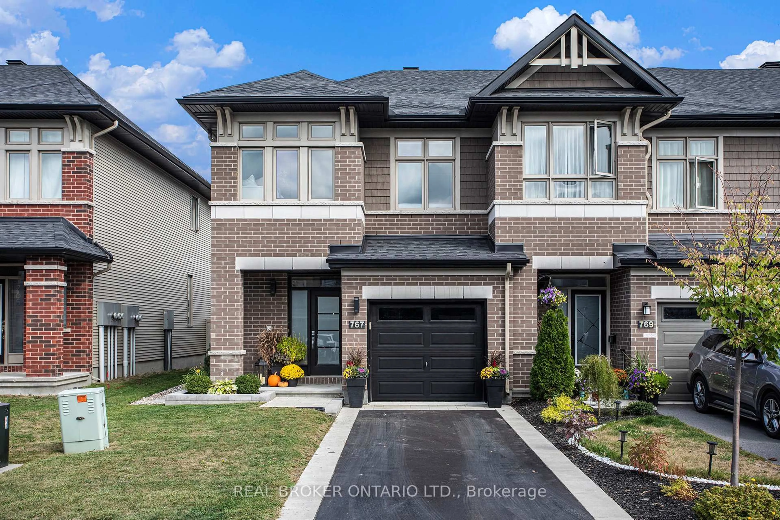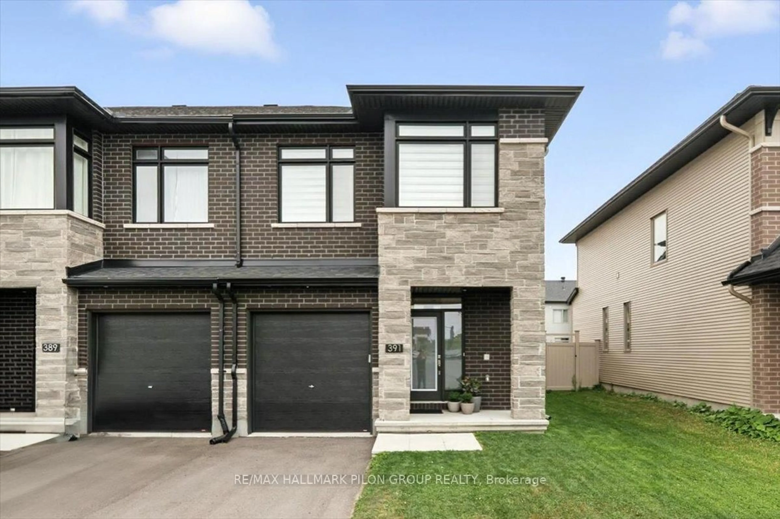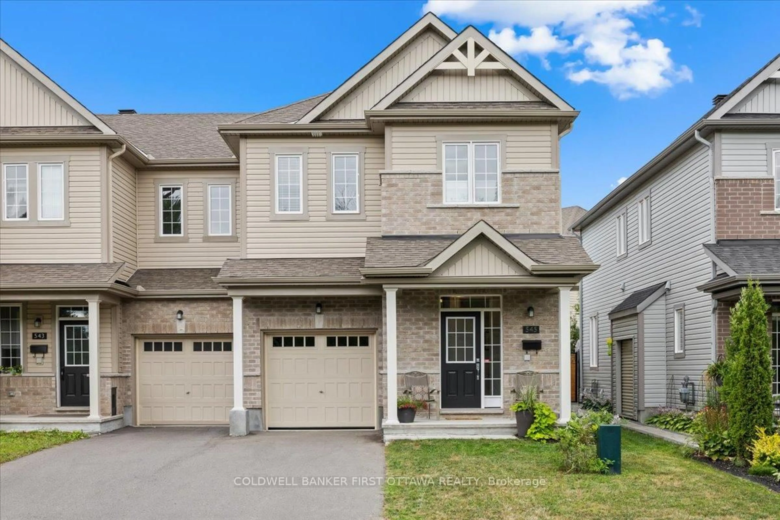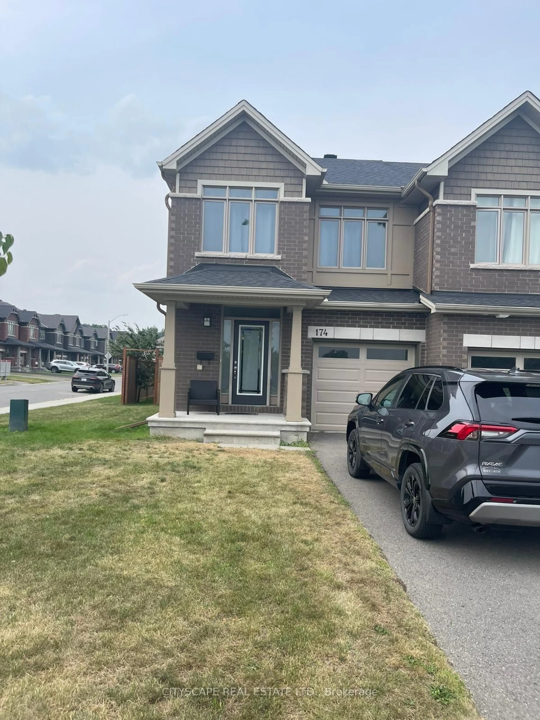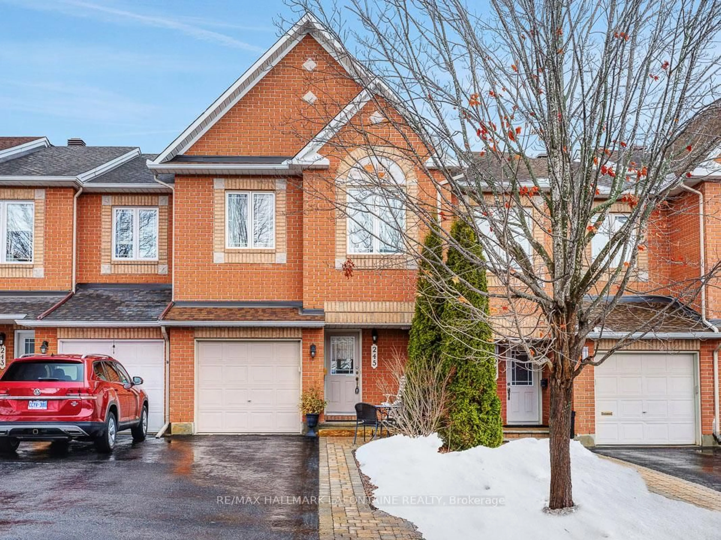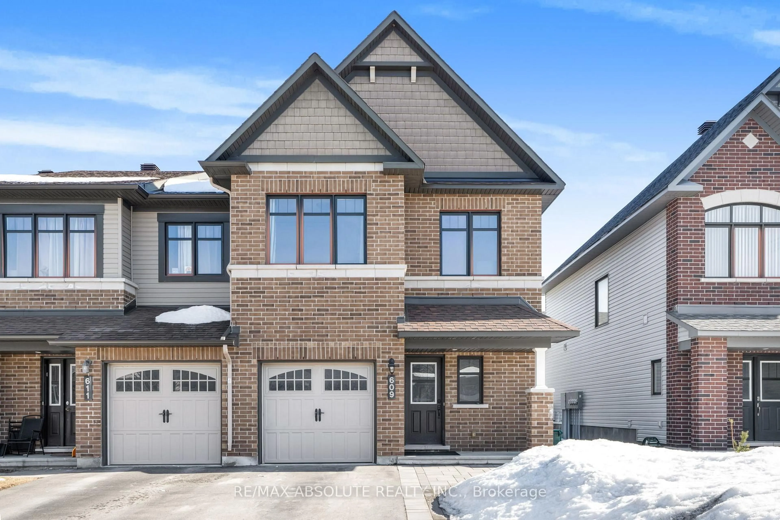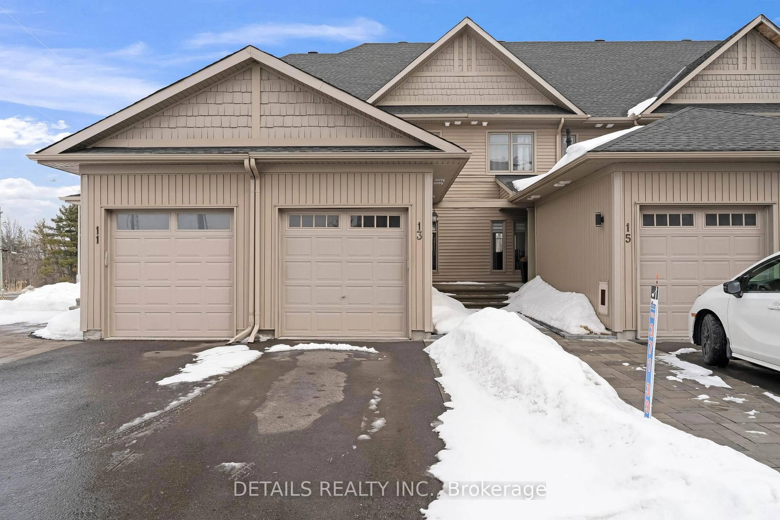Welcome to 754 Cairn Crescent, an Energy Star Certified Richcraft Addison corner END-unit townhouse that combines style, comfort, and premium upgrades. From the front, youre welcomed by beautiful interlock landscaping and one of the largest driveways in the community, extended to 41 feet to comfortably park multiple carsan exceptional rarity for a townhouse. With no front neighbors, this home offers outstanding privacy and unobstructed views. Inside, a spacious foyer with garage access and a sleek powder room leads into an open-concept main floor designed for modern living. The living room showcases vaulted ceilings, dramatic two-storey windows, and a cozy gas fireplace, while the adjoining chefs kitchen impresses with quartz countertops, stainless steel appliances, an oversized island with seating, and an extended pantry. The dining area flows seamlessly, perfect for family meals or entertaining. Upstairs, the primary suite has been enhanced with a luxury ensuite, featuring a 5x2 glass shower, a double-sink vanity, and timeless finishes. A generous walk-in closet completes this retreat. Two additional bedrooms, a full bathroom with a quartz vanity, and convenient second-floor laundry complete the level. The finished lower level offers versatile living space, ideal for a family room, gym, or office. Step outside to a private backyard oasis, complete with stamped concrete (2023), a custom gazebo, and a 7 PVC fence (2022) ensuring full privacy. With no easement access, this backyard is exclusively yours to enjoy. Situated in a sought-after neighbourhood close to schools, parks, shopping, and transit, this corner end unit with no front neighbors stands out for its unique upgrades, premium lot, and move-in-ready appeal.
Inclusions: fridge, stove, dishwasher, washer, dryer, all light fixtures, 3 tv brackets, blinds, ring doorbell + camera, google nest thermostat, gazebo, garage door opener and remote,
