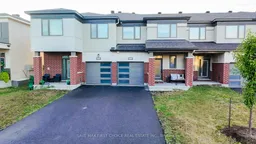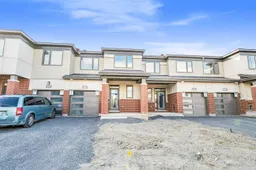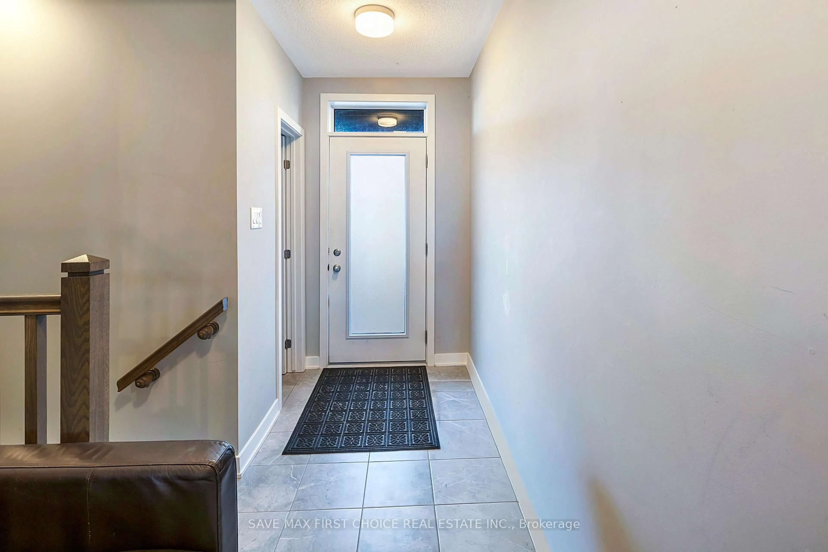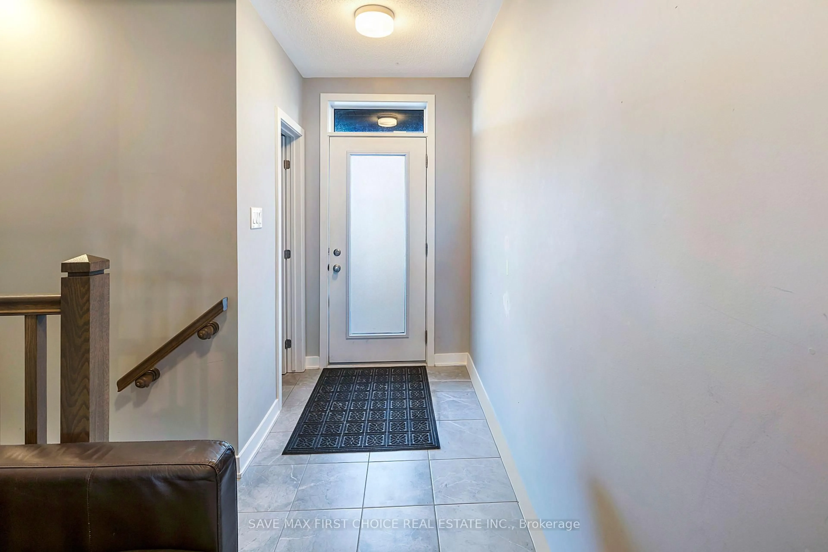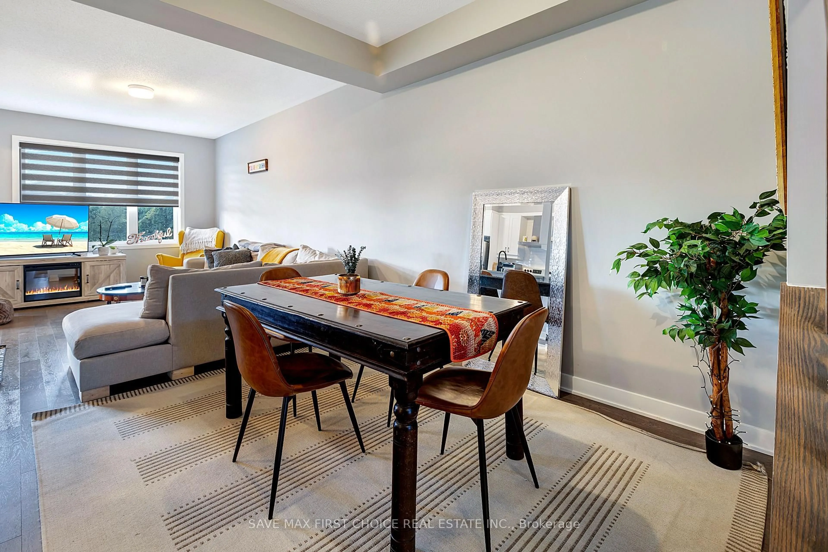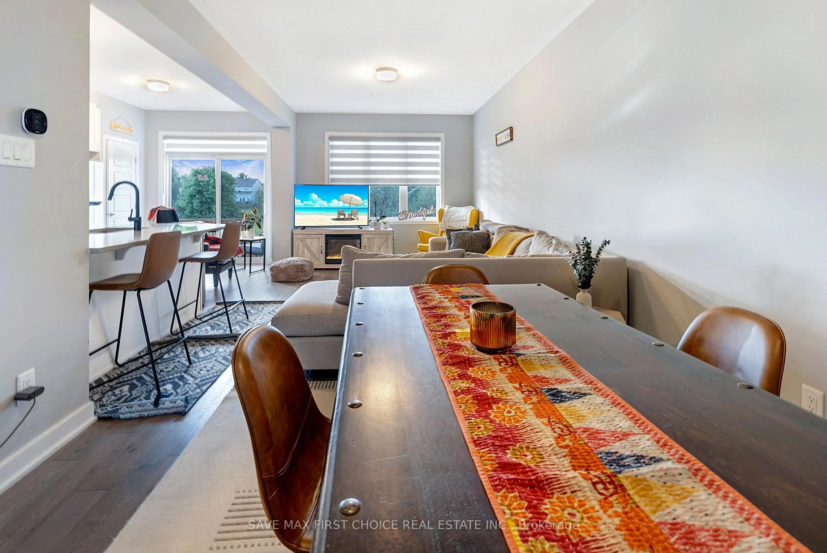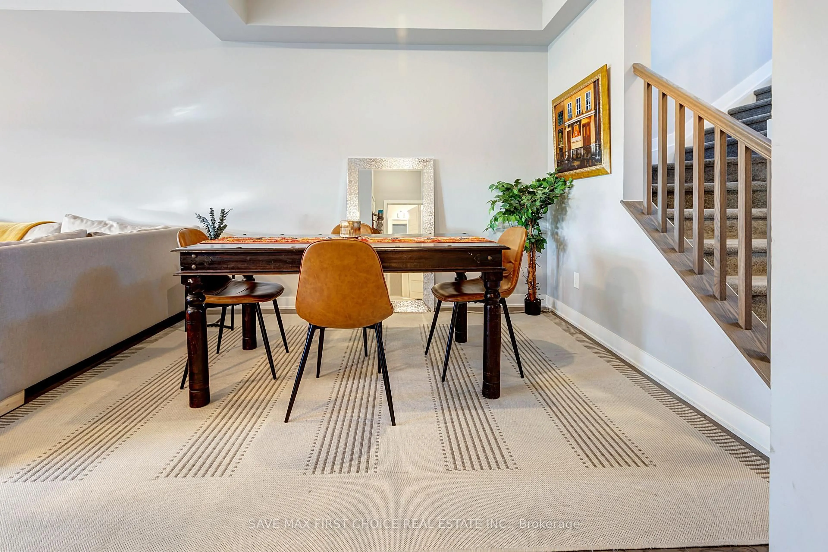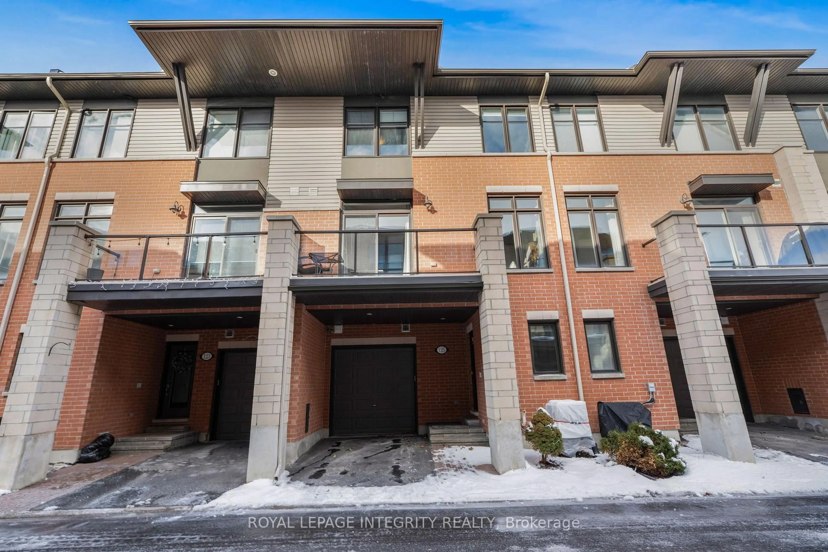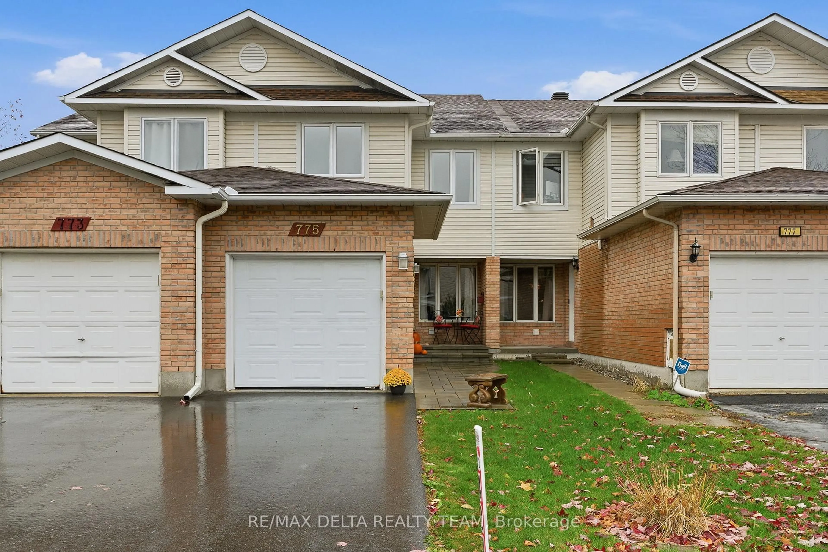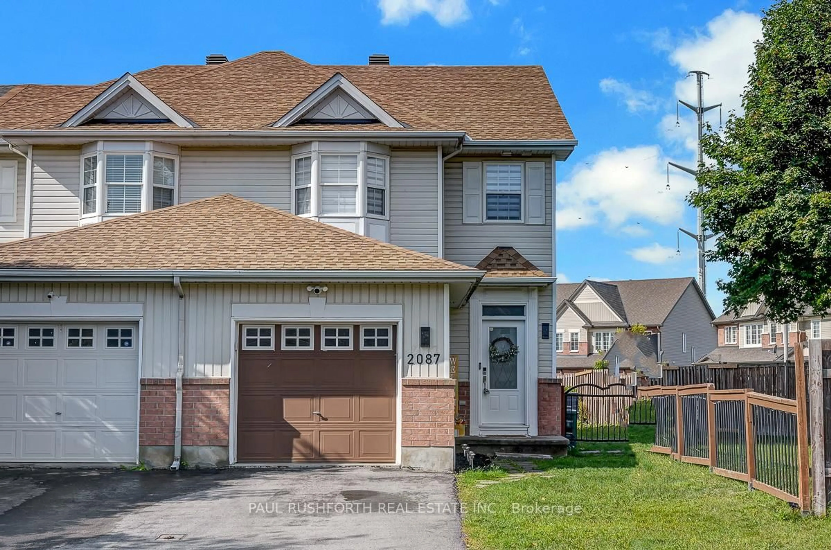2070 WINSOME Terr, Orleans, Ontario K4A 5M9
Contact us about this property
Highlights
Estimated valueThis is the price Wahi expects this property to sell for.
The calculation is powered by our Instant Home Value Estimate, which uses current market and property price trends to estimate your home’s value with a 90% accuracy rate.Not available
Price/Sqft$349/sqft
Monthly cost
Open Calculator
Description
LOCATION! STYLE! COMFORT! Welcome to this stunning 2022-built 2-storey townhome, ideally located in the sought-after Jardin Crossing community. Step inside to a spacious foyer with a bright front closet and enjoy9-foot ceilings throughout the main floor, creating a truly upscale feel. The main level features a powder room with bonus storage, direct access to the single-car garage-perfect for winter mornings-plus a modern kitchen with ample cabinetry, quartz countertops, and hardwood flooring. The open-concept living and dining area flows seamlessly to sliding doors leading to a private backyard with a patio and no rear neighbors-just open green space! Upstairs, the primary suite boasts a walk-in closet and a private ensuite. Two additional spacious bedrooms, a full bathroom, and a convenient laundry room with washer and dryer complete this floor. The finished basement offers endless possibilities-whether as a home theater, kids' play area, or an additional room. There is an additional Rough in for 3 piece bathroom for your future bathroom design. Located steps from Maple Ridge Elementary School and Cardinal Creek Community Park, with quick highway access, future LRT, shopping, parks, and public transit nearby. Just a 20-minute drive to downtown Ottawa-this home truly has it all!
Property Details
Interior
Features
Main Floor
Dining
3.2 x 3.04B/I Appliances
Living
3.5 x 4.34Kitchen
5.09 x 2.74Quartz Counter / Stainless Steel Appl
Exterior
Features
Parking
Garage spaces 1
Garage type Built-In
Other parking spaces 2
Total parking spaces 3
Property History
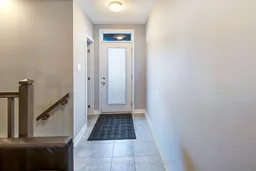 32
32
