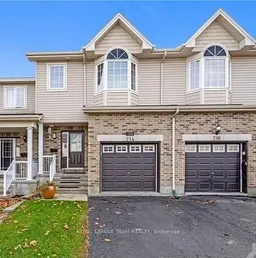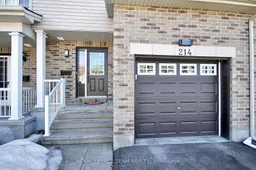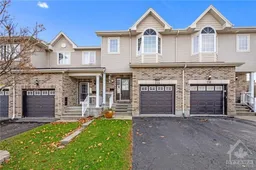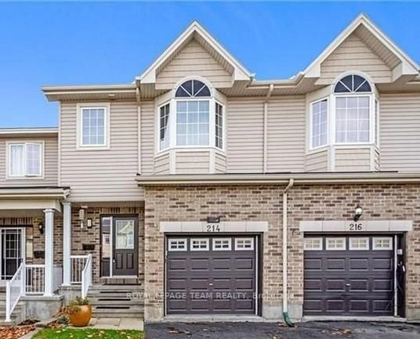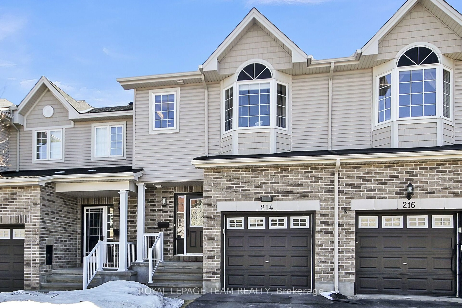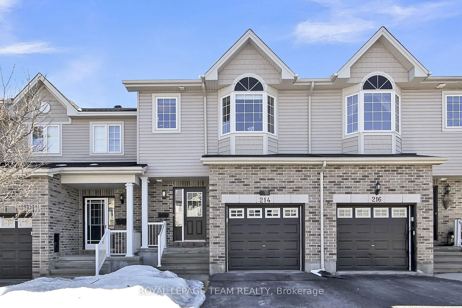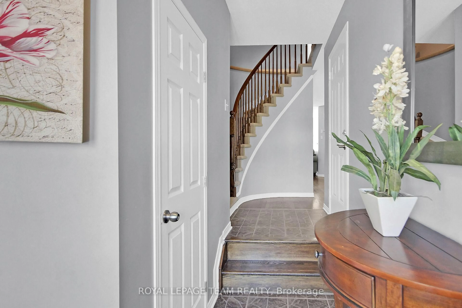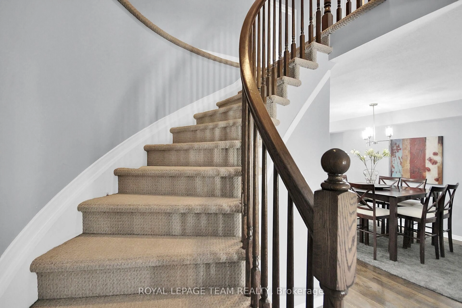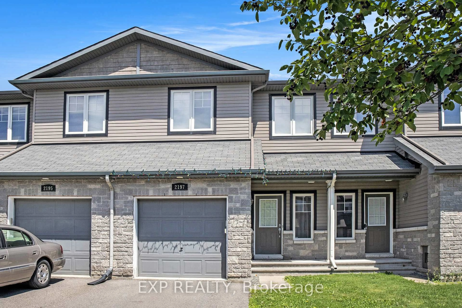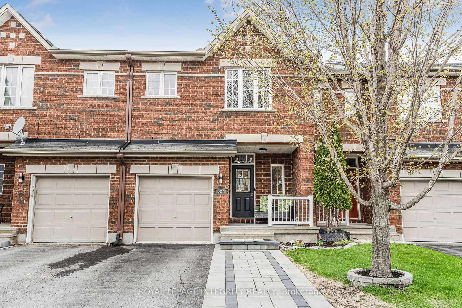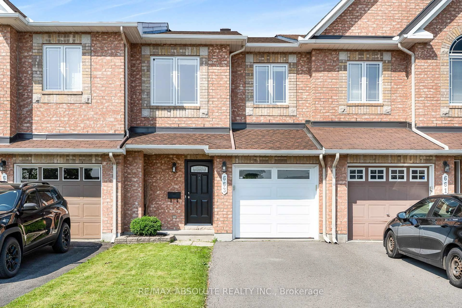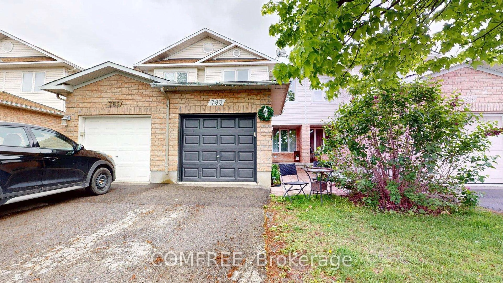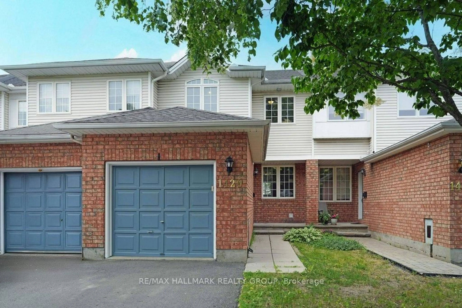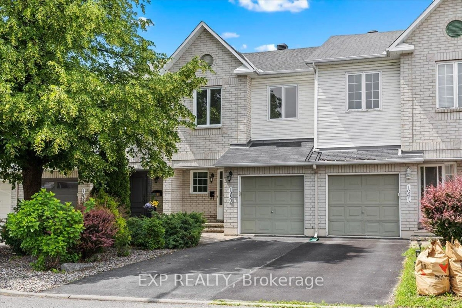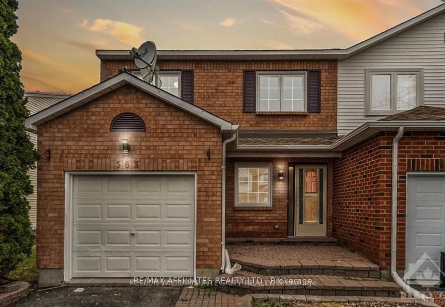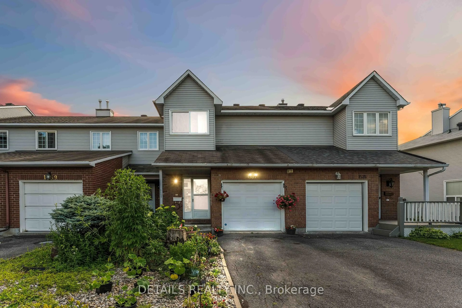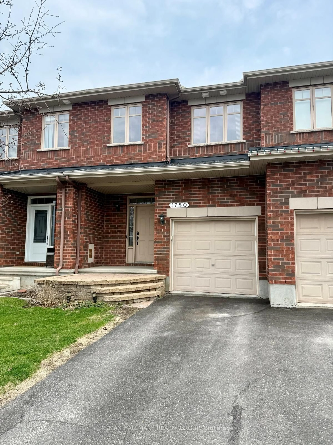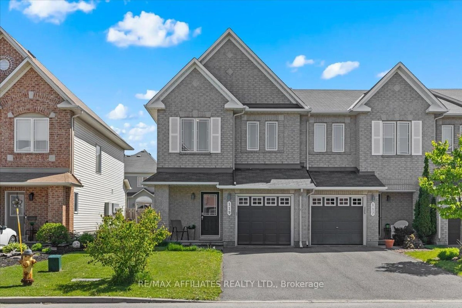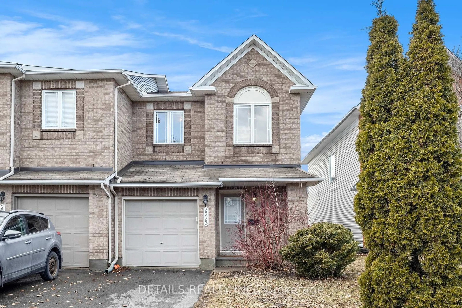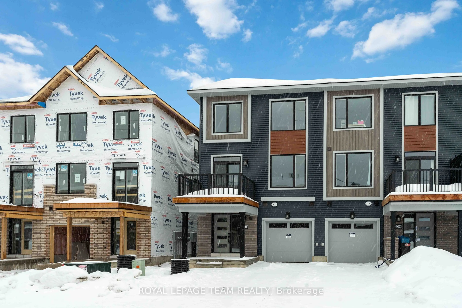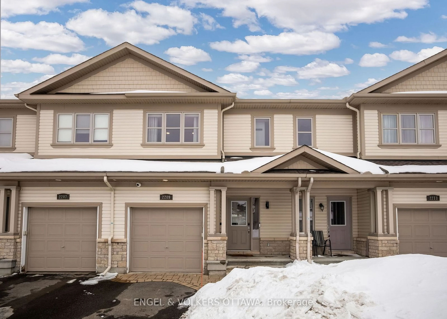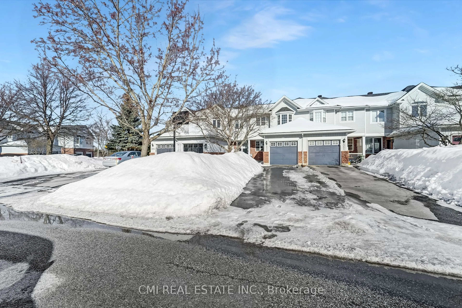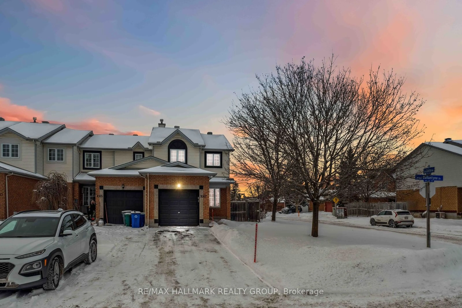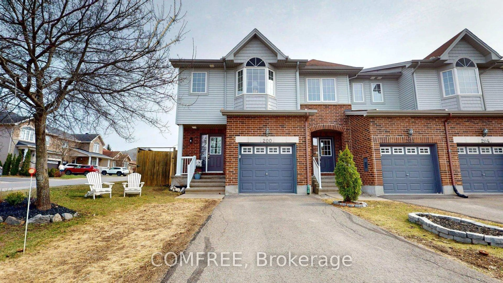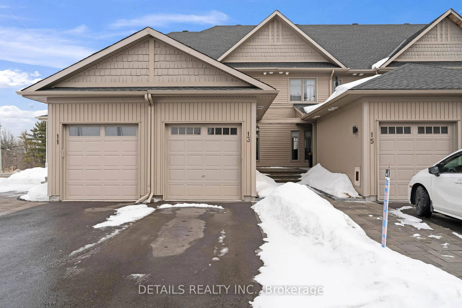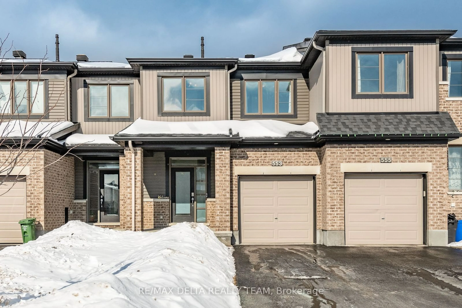214 Cityview Cres, Ottawa, Ontario K4A 0T9
Contact us about this property
Highlights
Estimated valueThis is the price Wahi expects this property to sell for.
The calculation is powered by our Instant Home Value Estimate, which uses current market and property price trends to estimate your home’s value with a 90% accuracy rate.Not available
Price/Sqft$343/sqft
Monthly cost
Open Calculator

Curious about what homes are selling for in this area?
Get a report on comparable homes with helpful insights and trends.
+33
Properties sold*
$615K
Median sold price*
*Based on last 30 days
Description
Discover this very well-priced executive freehold townhome in a vibrant neighborhood, close to shopping, schools, and Petrie Island. Enjoy easy commuting with access to Highway 174 and the LRT station. Inside, find hardwood floors and a spacious main level perfect for entertaining, featuring a dining room and living area. Outdoors, relax on the maintenance-free patio. The second floor boasts a large primary bedroom with an ensuite and two additional bedrooms. The lower level includes a cozy family room with a gas fireplace. This home offers luxury and convenience, and it is priced to sell... don't miss out!
Property Details
Interior
Features
Exterior
Features
Parking
Garage spaces 1
Garage type Attached
Other parking spaces 2
Total parking spaces 3
Property History
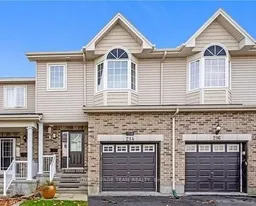 26
26