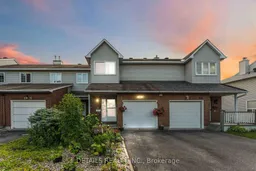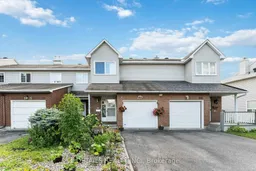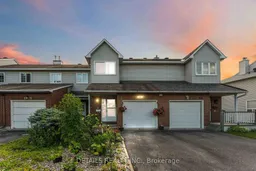A Rare Gem in Fallingbrook North, Orleans! Tucked away on a quiet crescent in a sought-after family-friendly neighbourhood, this beautifully maintained freehold townhome backs onto lush greenspace with no rear neighbours, offering peace, privacy & direct access to a scenic walking path. Enjoy the outdoors right from your backyard, w pathways that lead to parks, elementary & high schools, Princess Louise Falls, & the Ray Friel Recreation Complex (arena, pool, soccer fields, fitness centre). You're also within walking distance to FreshCo & Giant Tiger, making daily errands and recreation convenient and accessible. Just a short drive away, enjoy the sandy beaches of Petrie Island, shopping at Place d'Orléans Mall, a seasonal outdoor farmers market, & other major amenities. Commuters will appreciate the easy 5-minute drive to the OC Transpo train station & Highway 174, offering quick access to downtown Ottawa. One of the larger models on the street, w 3 parking spots (1 garage, 2 surface), this 3 BR, 2.5 bath home offers generous space & thoughtful upgrades throughout: stove (2025), fridge (2024), dishwasher (2023), AC (2022), kids windows (2023), other windows (~2010/15), roof (~2015), carpet free main level, new kitchen flooring, freshly painted main level & modern ceiling lights on main floor. The bright & inviting living area features a wood-burning fireplace (no WETT certificate - as is). Upstairs, the spacious primary bedroom boasts a private ensuite, walk-in closet & a bonus sitting area or home office. The finished basement adds a flexible space for a rec room, gym, or additional work-from-home area. Cold room in basement. 3min walk to bus stop. Google Nest (heat/AC). Smart Alarm (wifi cell conection). This is a turnkey opportunity in a safe & quiet neighbourhood, ideal for first-time buyers, families or anyone looking for a perfect blend of nature, comfort, & convenience. View link for additional pictures, 3-D tour & video. Lets make this your next home!
Inclusions: stove, fridge, dishwasher, microwave, washer, dryer, window coverings, garage door opener & remote






