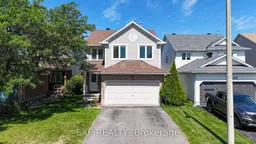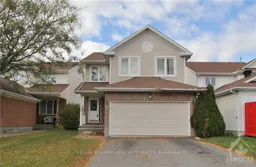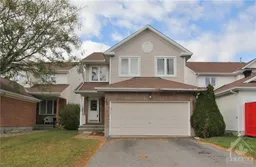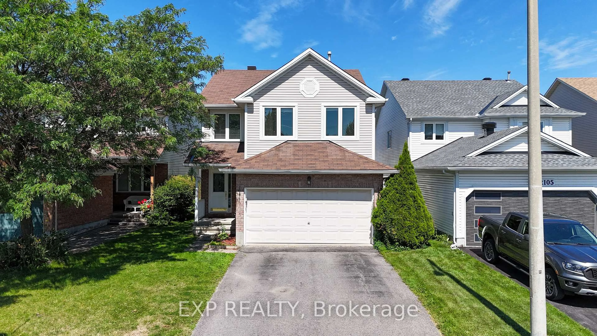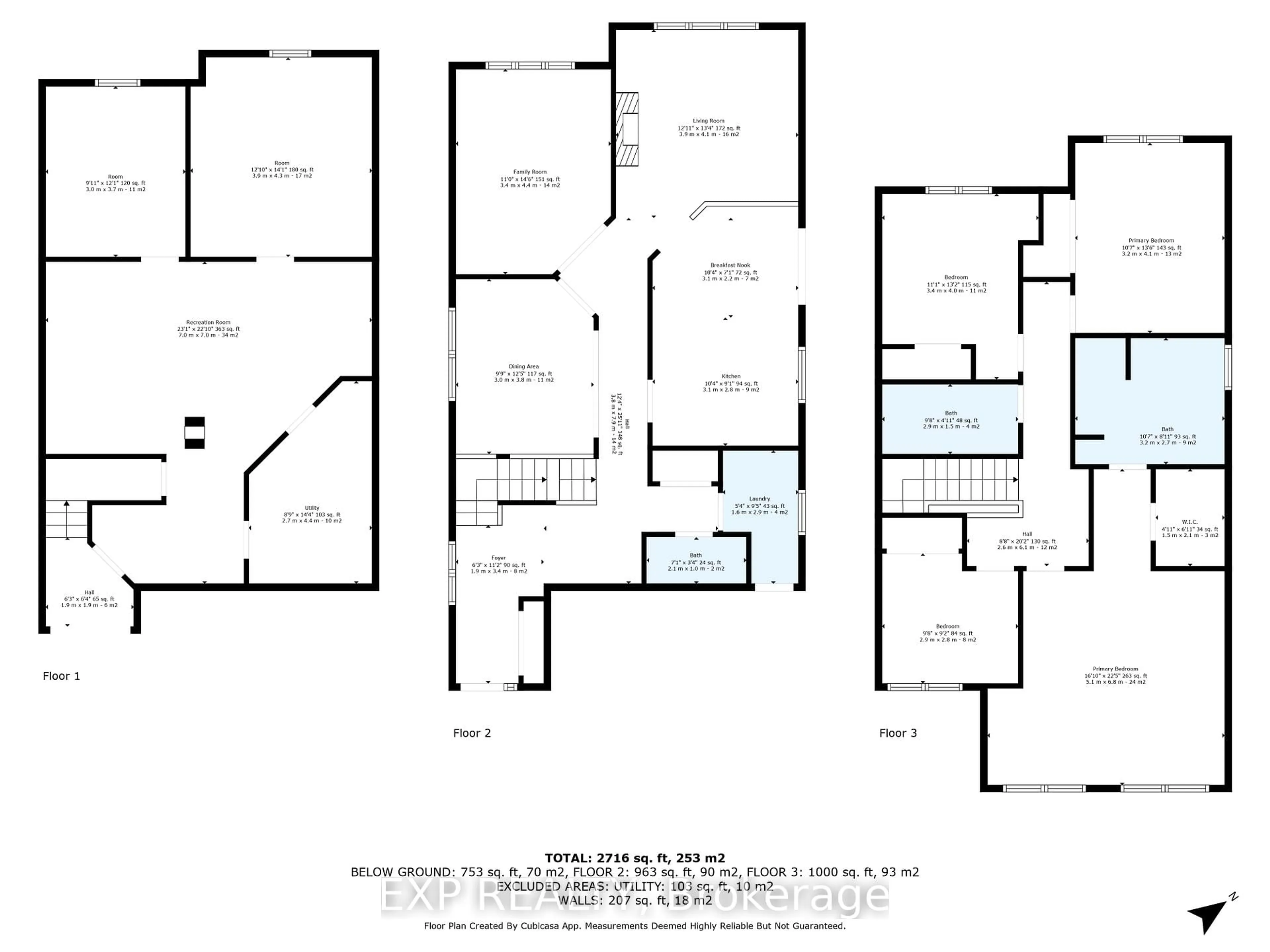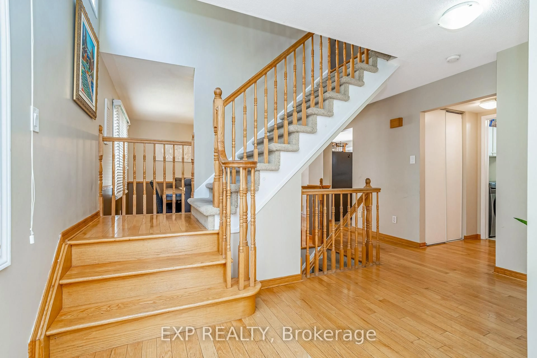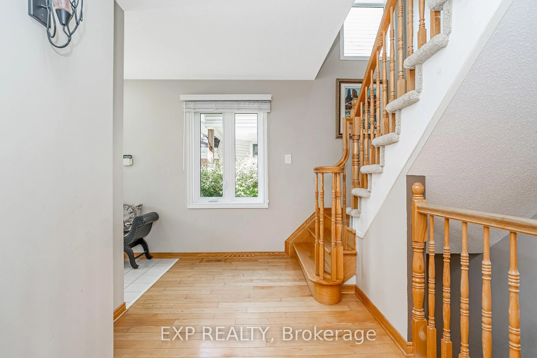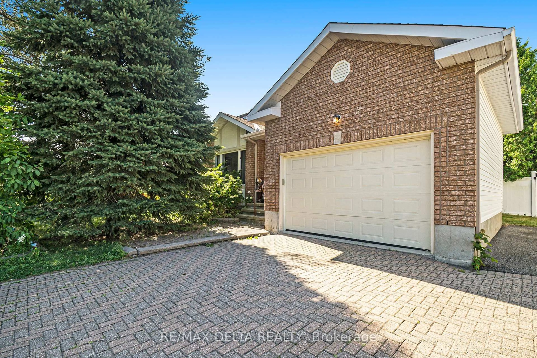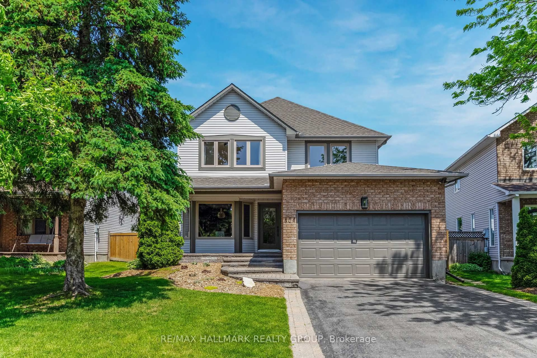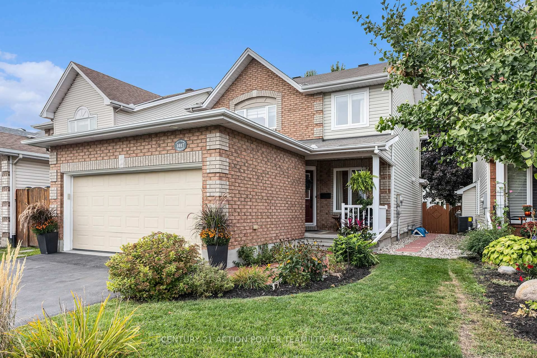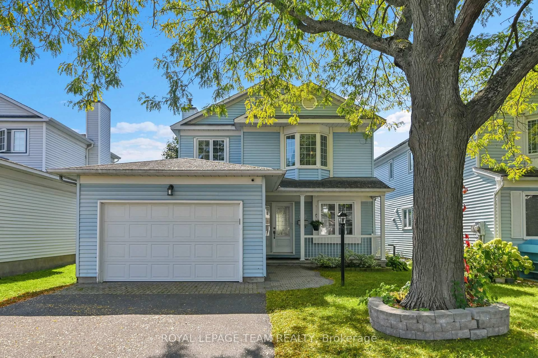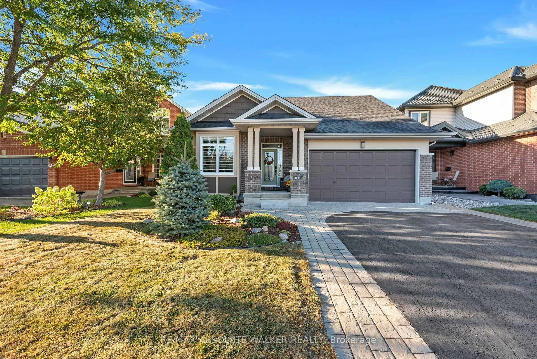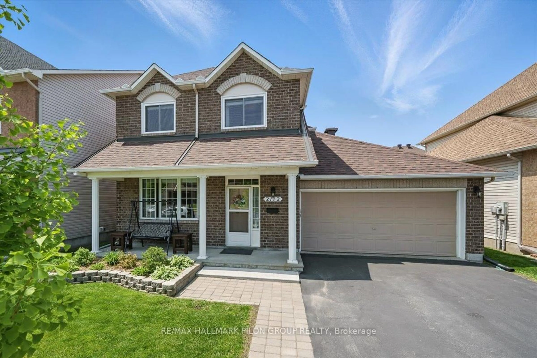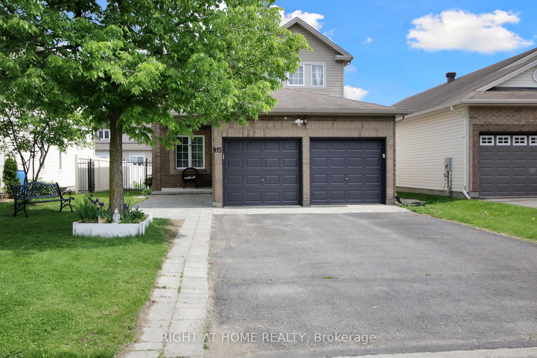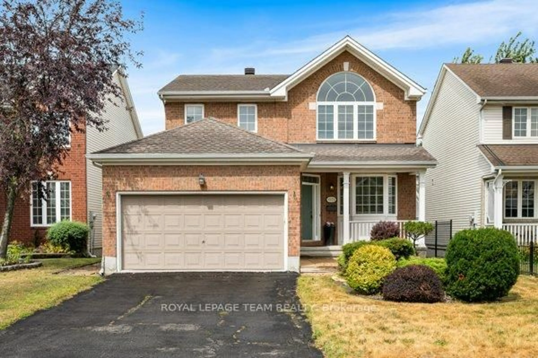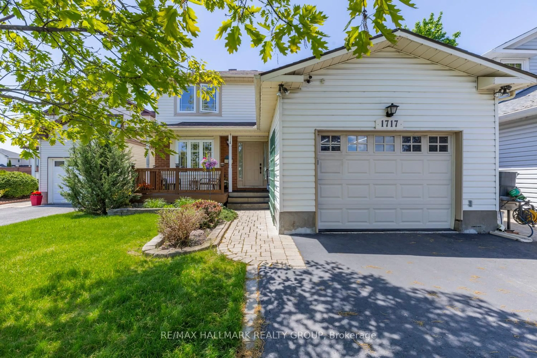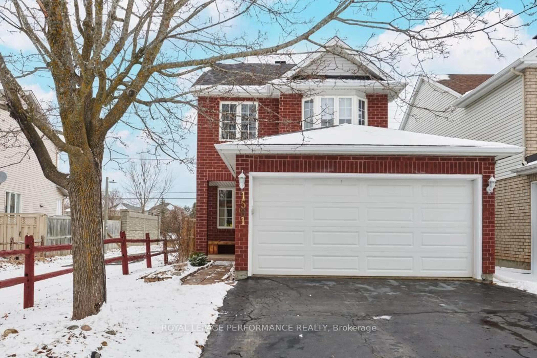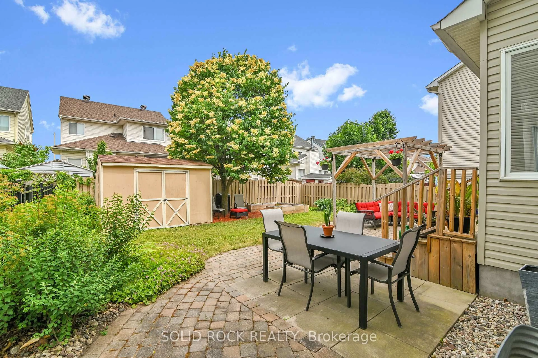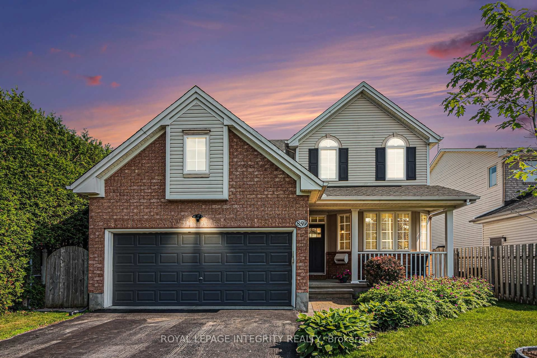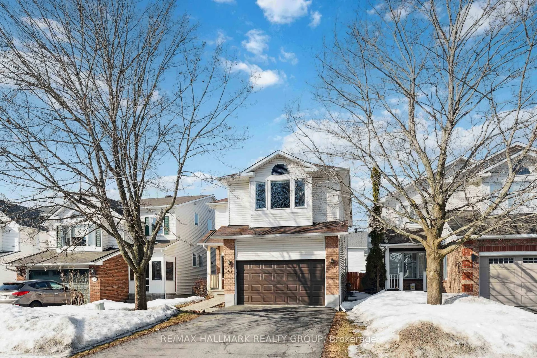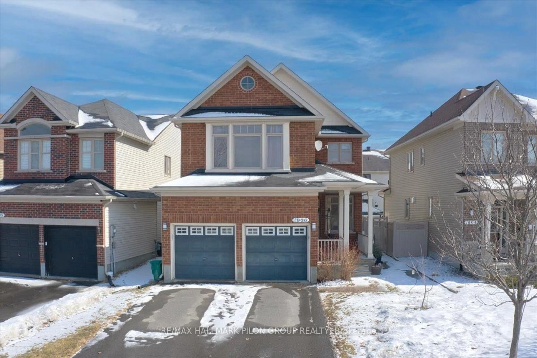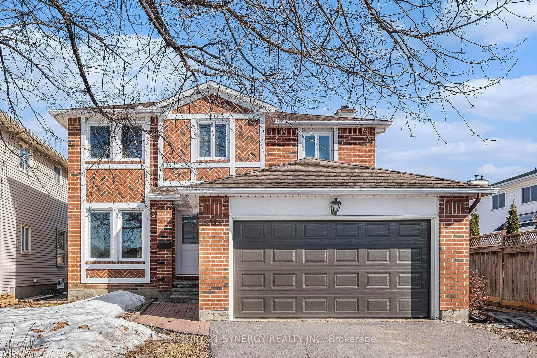2103 Gardenway Dr, Ottawa, Ontario K4A 3K2
Contact us about this property
Highlights
Estimated valueThis is the price Wahi expects this property to sell for.
The calculation is powered by our Instant Home Value Estimate, which uses current market and property price trends to estimate your home’s value with a 90% accuracy rate.Not available
Price/Sqft$324/sqft
Monthly cost
Open Calculator

Curious about what homes are selling for in this area?
Get a report on comparable homes with helpful insights and trends.
+29
Properties sold*
$763K
Median sold price*
*Based on last 30 days
Description
Welcome to this beautifully maintained 2-storey home with a double car garage, ideally situated in the sought-after, family-friendly community of Fallingbrook. Offering an inviting open-concept layout, this home features 4 spacious bedrooms upstairs and 2 versatile bonus rooms in the fully finished basement. The main floor showcases gleaming hardwood floors throughout, with two distinct living areas separated by a charming double-sided fireplace, perfect for cozy evenings. A formal dining area sets the stage for memorable family meals, while the sun-filled kitchen offers lovely views of the private backyard ideal for morning coffee or entertaining guests. Upstairs, the large primary suite impresses with a generous walk-in closet and a luxurious 4-piece ensuite complete with a relaxing soaker tub. Three additional well-proportioned bedrooms complete the upper level. The fully finished basement, updated with stylish vinyl plank flooring in 2022, provides flexible space for a home office, gym, or playroom. Located in the heart of Orleans, you're just minutes from top-rated schools, parks, shops, and restaurants everything your family needs is right at your doorstep.
Property Details
Interior
Features
Main Floor
Living
4.1 x 3.9Family
4.4 x 3.4Dining
3.8 x 3.0Kitchen
2.8 x 3.1Exterior
Features
Parking
Garage spaces 2
Garage type Attached
Other parking spaces 2
Total parking spaces 4
Property History
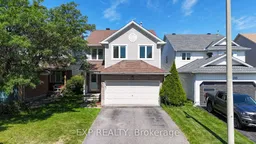 50
50