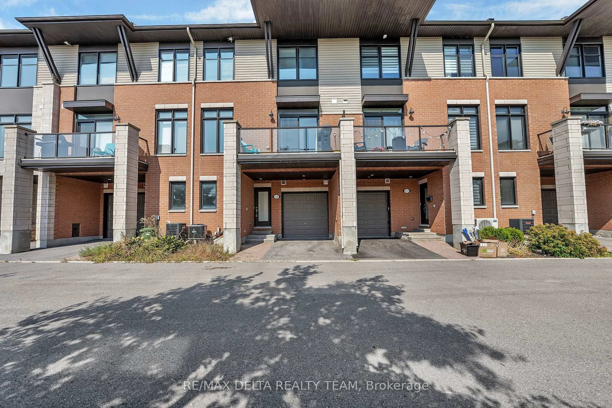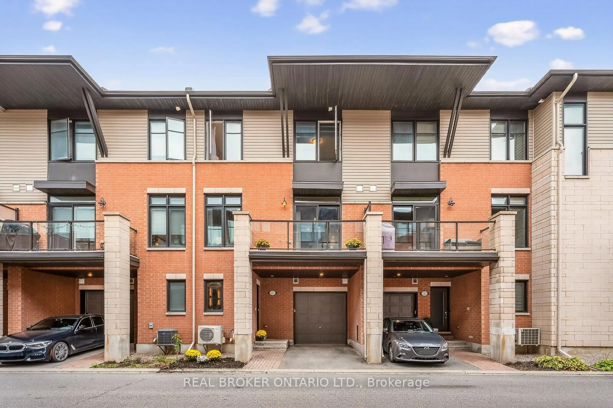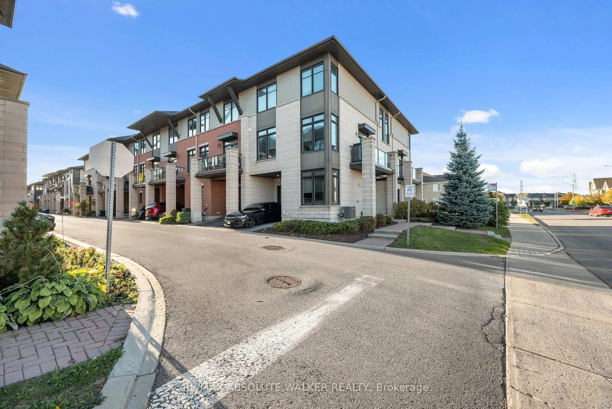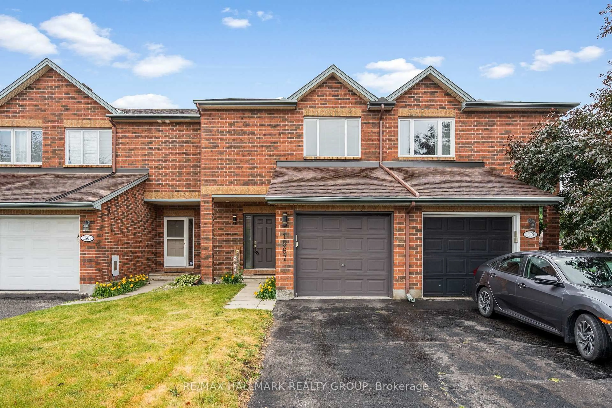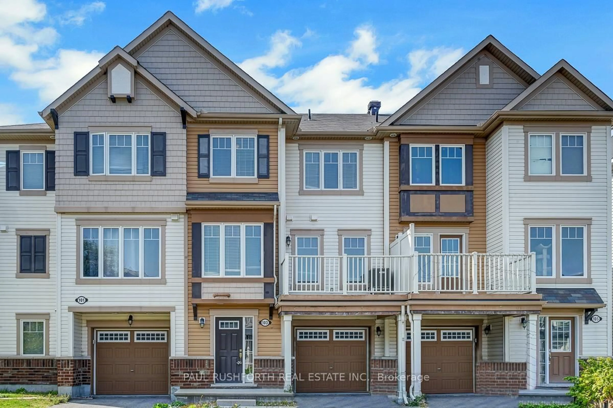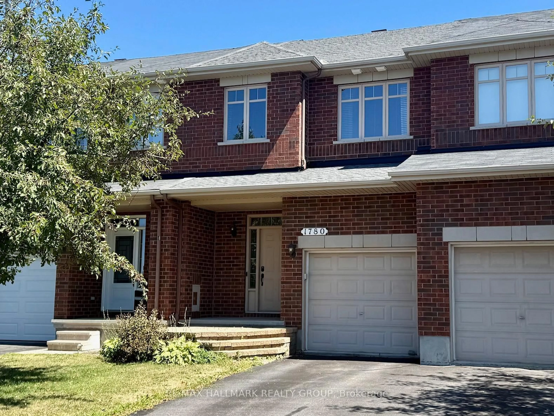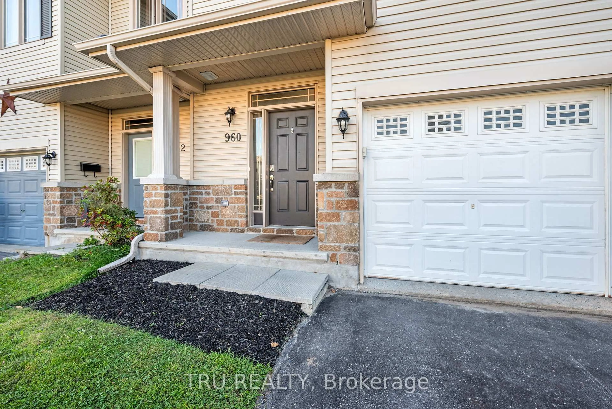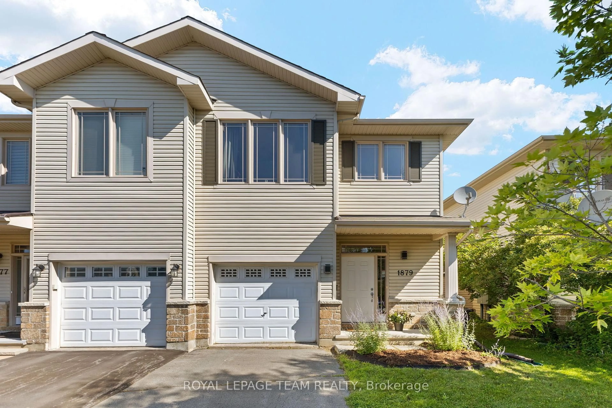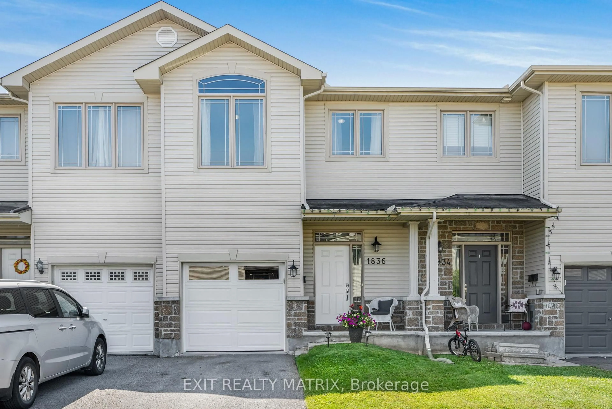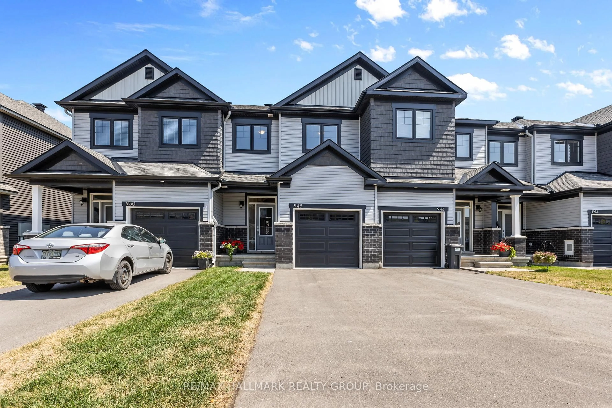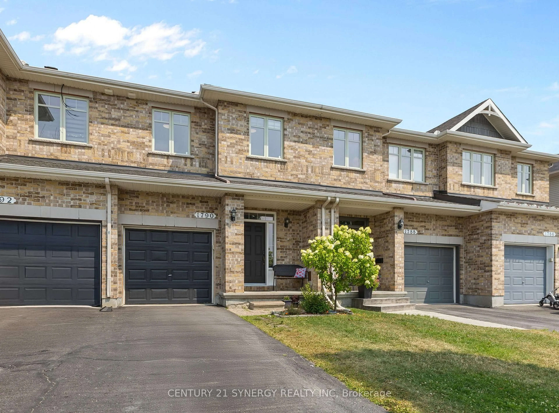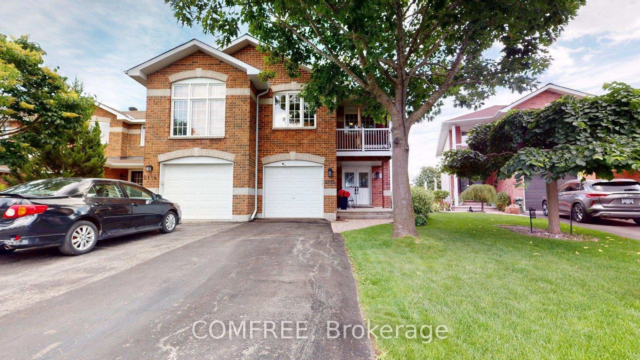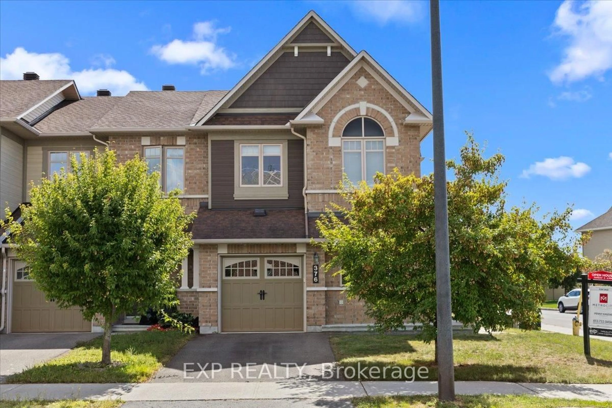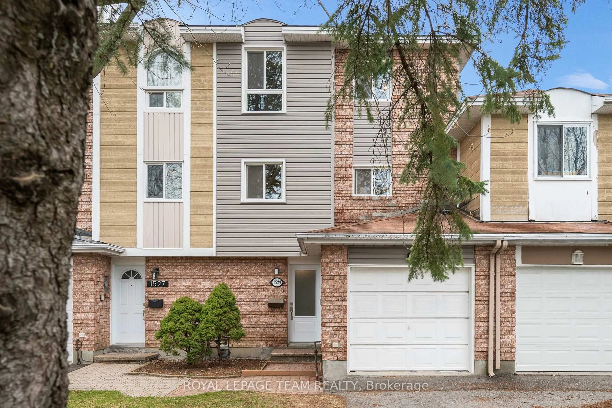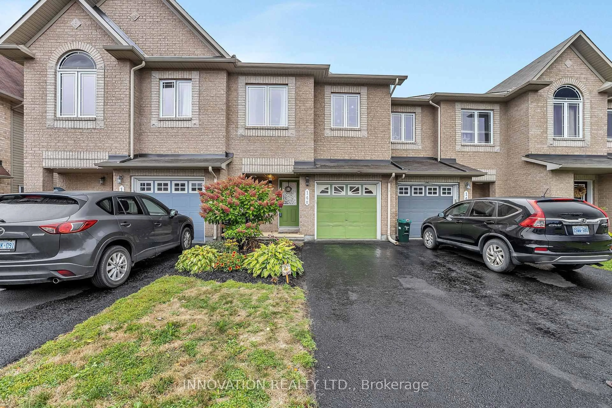OPEN HOUSE CANCELLED. Immaculately maintained and thoughtfully upgraded, this 3-bedroom, 3-bathroom townhome in Avalon East is a true gem. Located within walking distance to parks, transit, schools, recreation, shopping, and restaurants and with easy access to the LRT extension. Pride of ownership is evident throughout, and this stunning Empire model by Minto is sure to impress even the most discerning buyer. East-facing for abundant natural light and with no front neighbours. Step inside to a spacious foyer featuring elegant wainscoting, a large closet, a convenient powder room, and inside access to the garage. Hardwood flooring flows throughout the main living area, staircase, upper hallway, and the primary suite. California shutters and crown moulding add a touch of sophistication to both the living and dining rooms, as well as the primary bedroom.The upgraded chefs kitchen stands out, with rich dark cabinetry, granite breakfast bar, pots and pans drawers, pot lights, and a sleek tiled backsplash. The adjacent dining room includes a feature wall and patio door to backyard with a patio and storage shed. The living room features another stylish accent wall and a cozy gas fireplace, creating a warm and inviting atmosphere. Upstairs, the spacious primary suite includes a walk-in closet and an ensuite with a custom glass shower (2024) and a deep soaker tub. Two additional generously sized bedrooms, a family bathroom with tub/shower combo, and a linen closet complete the upper level. The lower level offers a large family room with an electric fireplace, along with a generous storage area, utility/laundry room, and a rough-in for a future bathroom. Shingles (2023)
Inclusions: Refrigerator, Stove, Dishwasher, Washer, Dryer, Auto garage door opener and one remote, All existing window coverings (window blinds, california shutters, curtain rods, curtains), Storage shed, Central vacuum and accessories
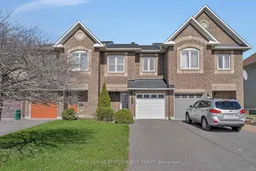 40
40

