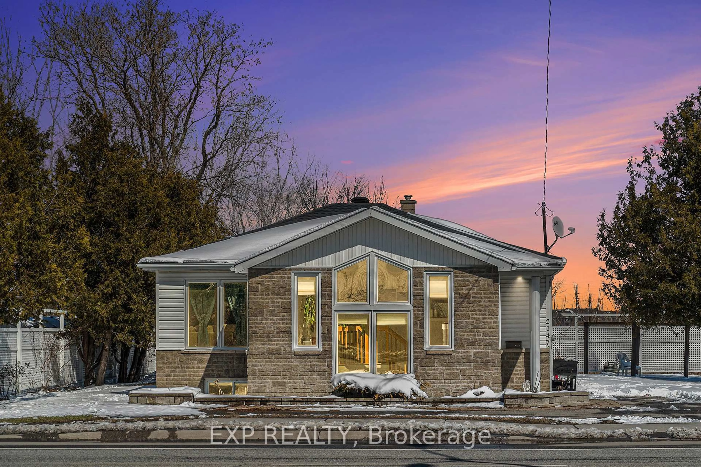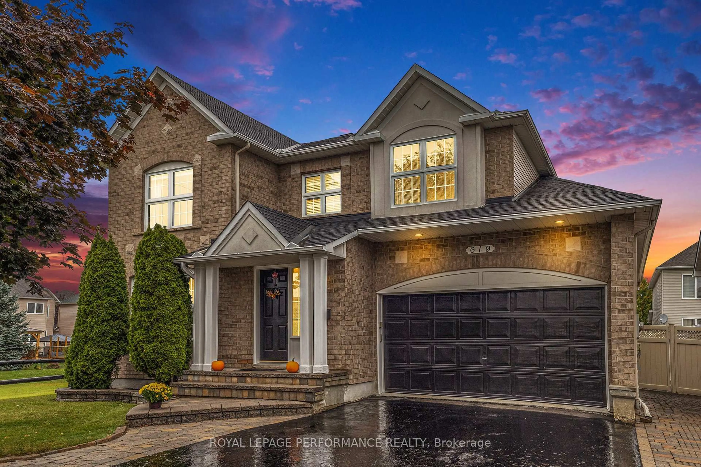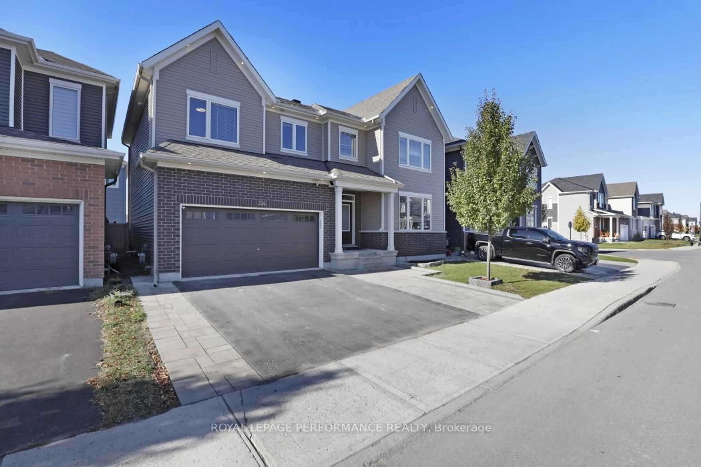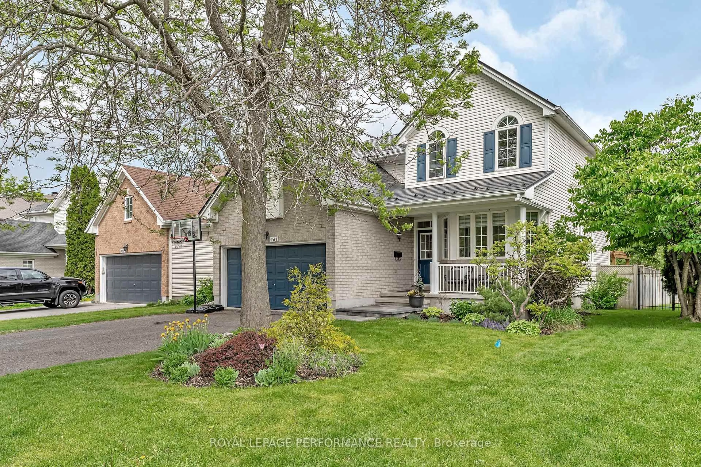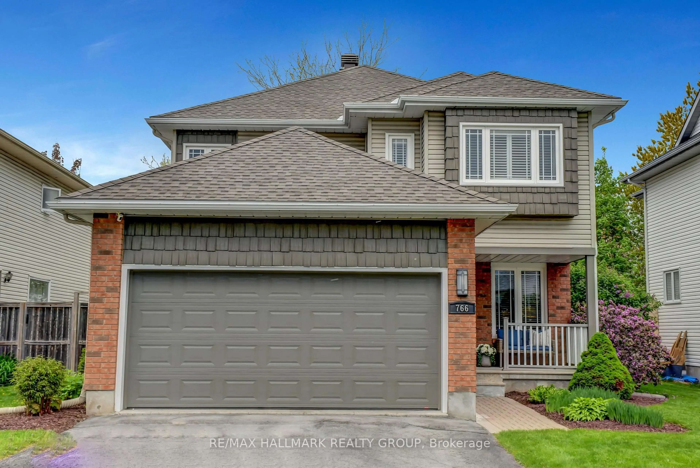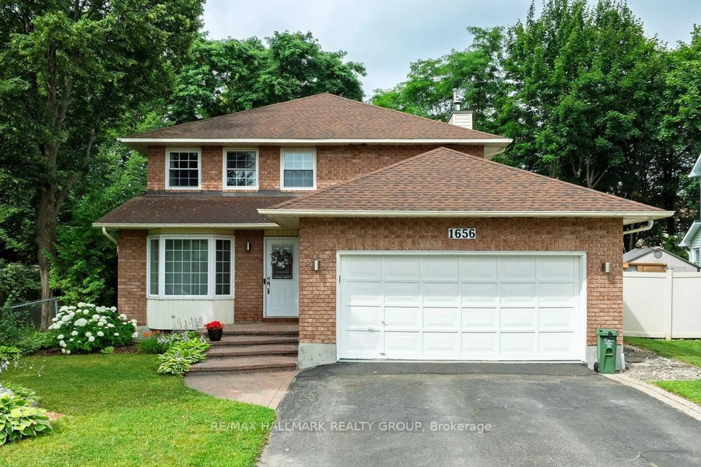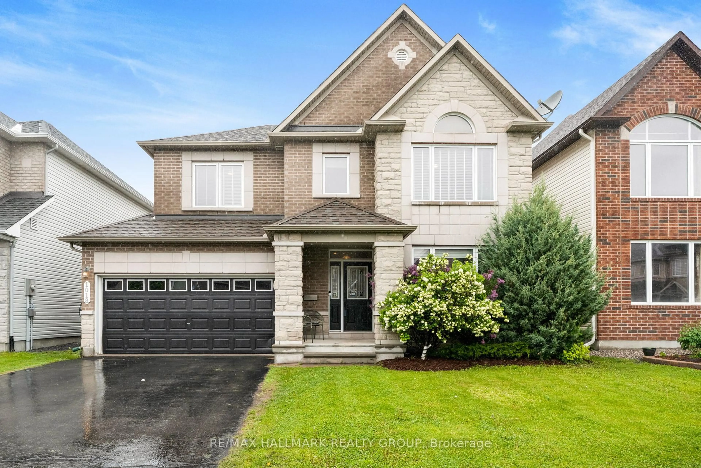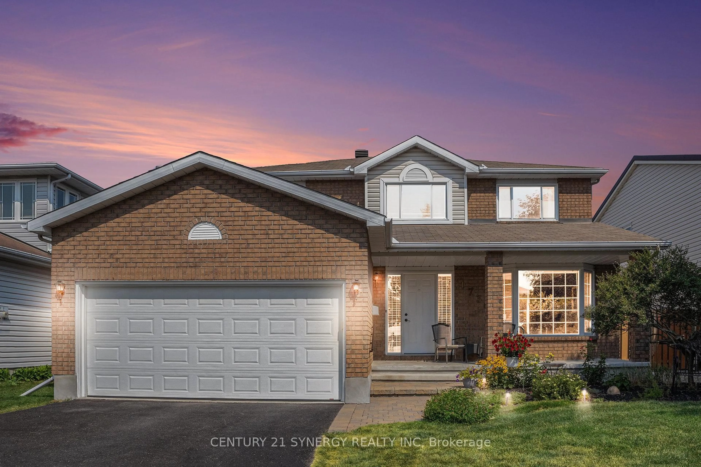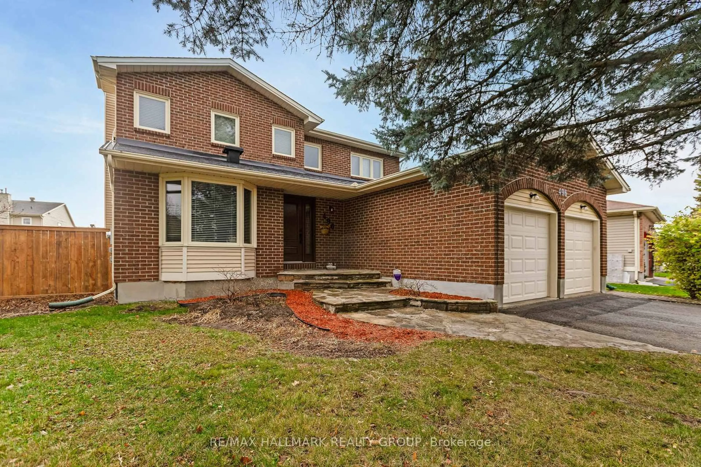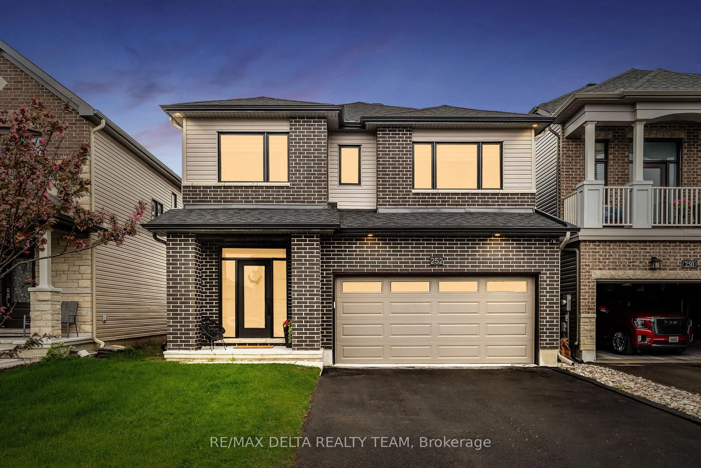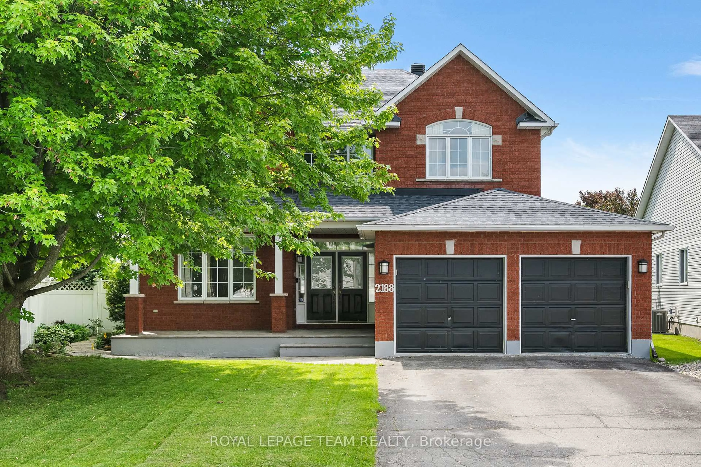Nestled in the vibrant & family-friendly Notting Hill/Summerside community, this beautifully maintained 4-bedroom home offers comfort, convenience, and character in one perfect package. Step up to the welcoming covered front porch, complete with a quaint white railing that adds a touch of charm & curb appeal. Meticulous landscaping surrounds the home, setting the tone for the warmth found inside. Inside, you'll find a bright and airy open-concept living and dining area, where natural light pours in through large windows, creating an inviting space for everyday living and entertaining. The eat-in kitchen is a true highlight, featuring modern white cabinetry accented with sleek black hardware, stainless steel appliances, and a central island with breakfast bar. The spacious eating area overlooks the backyard through a picture window, seamlessly flowing into the adjacent family room - complete with a cozy gas fireplace and patio doors leading to a fully fenced backyard. Step outside to enjoy the perfect outdoor setup with a patio area, deck with gazebo & storage shed - ideal for hosting or simply relaxing. Throughout the main & second levels, enjoy the elegance of hardwood flooring, with carpeted stairs and lower level for added comfort. Upstairs, the primary bedroom features a walk-in closet and a private 4-piece ensuite, while the standout fourth bedroom boasts cathedral ceilings, making it an ideal loft, guest room, or flex space to suit your lifestyle. The finished lower level offers even more functional living space with a spacious recreation room, dedicated office/den, a utility/laundry room, and ample storage throughout. Additional features include a double garage with inside entry, and a location that simply can't be beat - just steps to top-rated schools, multiple parks, walking trails, public transit, and the Francois Dupuis Recreation Centre. Plus, you're just minutes from Sobeys, Starbucks, restaurants, Landmark Cinemas, and all the shopping you could need!
Inclusions: Refrigerator, Stove, Hood Fan/Microwave, Dishwasher, Washer, Dryer, All Light Fixtures, All Window Coverings, Central Air Conditioning, Automatic Garage Door Opener & Remote(s), Central Vacuum, Storage Shed, Gazebo
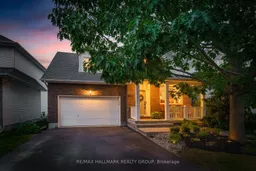 40
40

