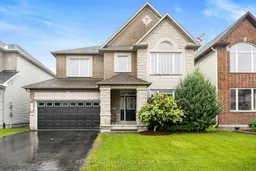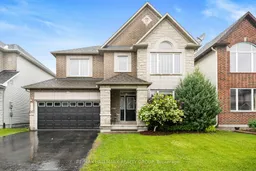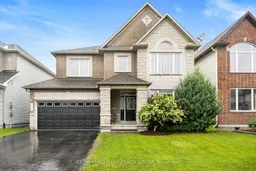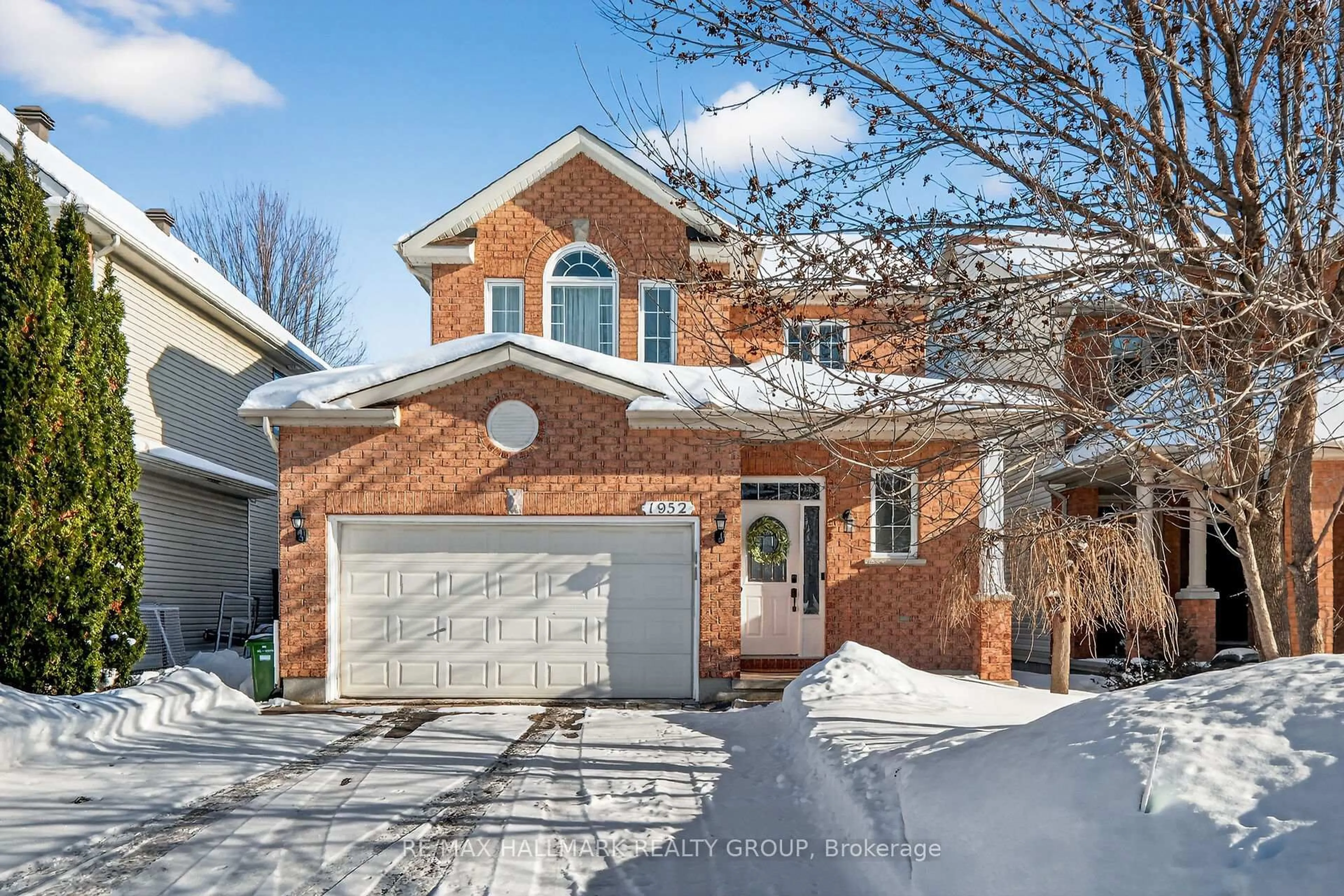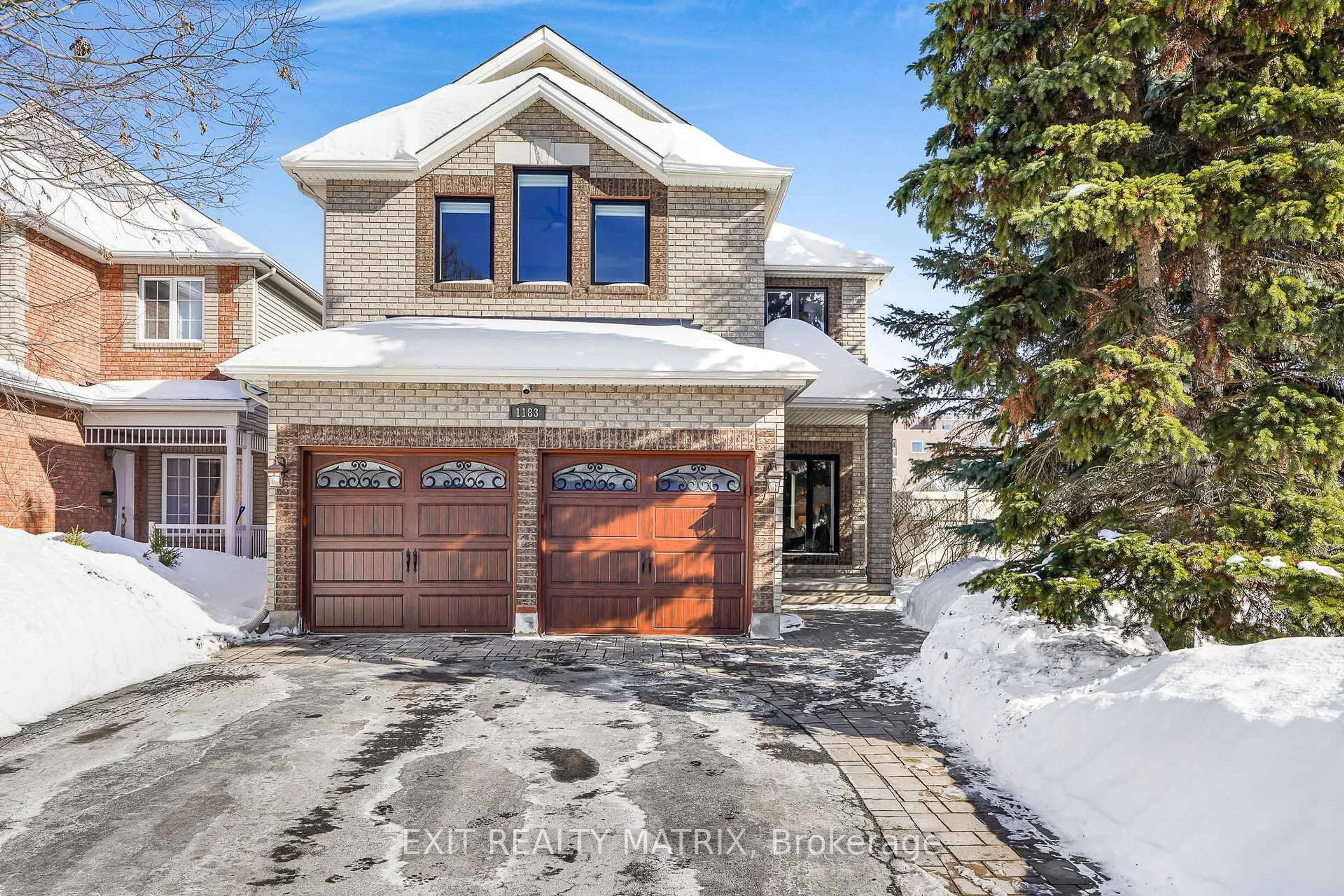Welcome to this stunning Gainsborough model 4 + 1 bedroom,4 bathroom family home in the heart of Orleans just steps from parks,playgrounds, scenic walking paths, top-rated schools, and more!Beautifully upgraded throughout, the home features gleaming hardwood floors,elegant crown moulding,, pot lighting, and a layout designed for both comfortable living and effortless entertaining.The main floor offers aspacious family room with a cozy gas fireplace, and a gourmet kitchen complete with a coffered ceiling, granite countertops, SS.Appliancesstone backsplash, island seating, and a sleek wall-mounted range hood.Upstairs, a curved hardwood staircase leads to four generously sizedbedrooms, a convenient laundry room, and a luxurious primary suite with a walk-in closet and spa-like ensuite featuring double sinks, a soakertub, and a separate shower.The fully finished lower level is perfect for movie nights and family fun, with dedicated home theatre and recreationareas.Step outside to a private, fully fenced backyard with a large deck and above-ground heated pool ideal for summer gatherings or peacefulevenings.200-amp upgraded, freshly painted main floor, and a stone wall around the fireplace, above ground heated pool.
Inclusions: fridge,stove,washer,dryer,dishwasher,blinds
