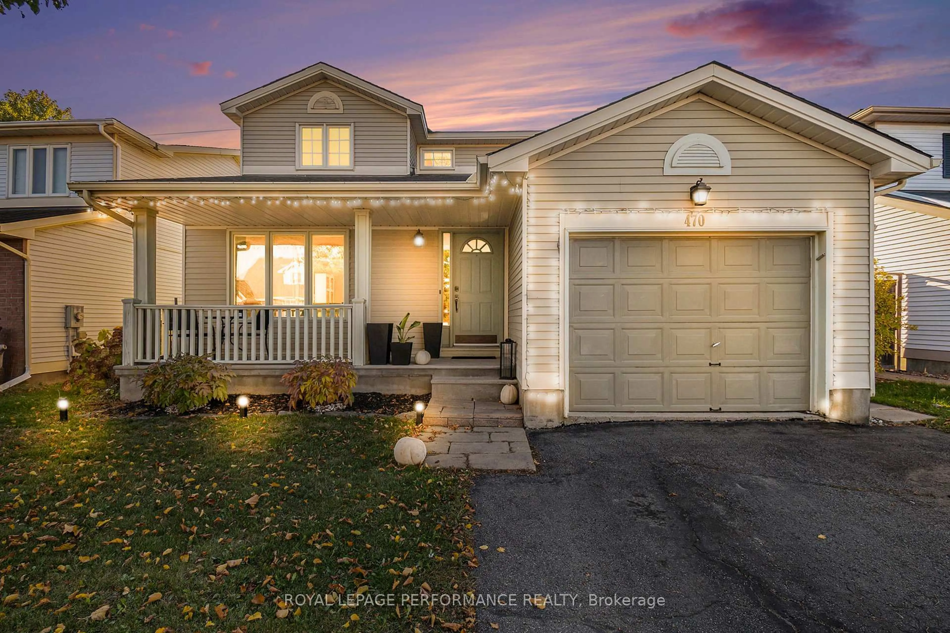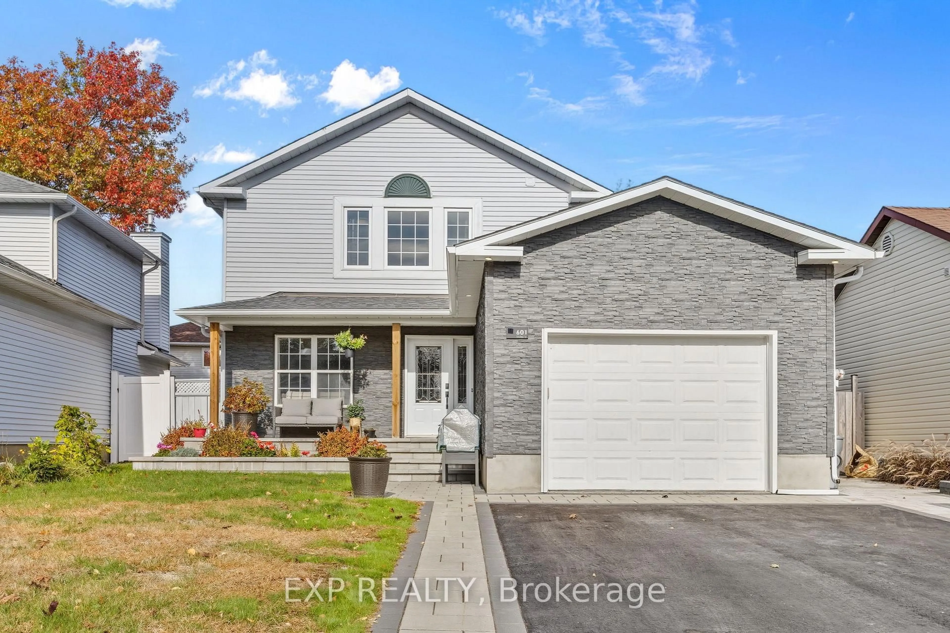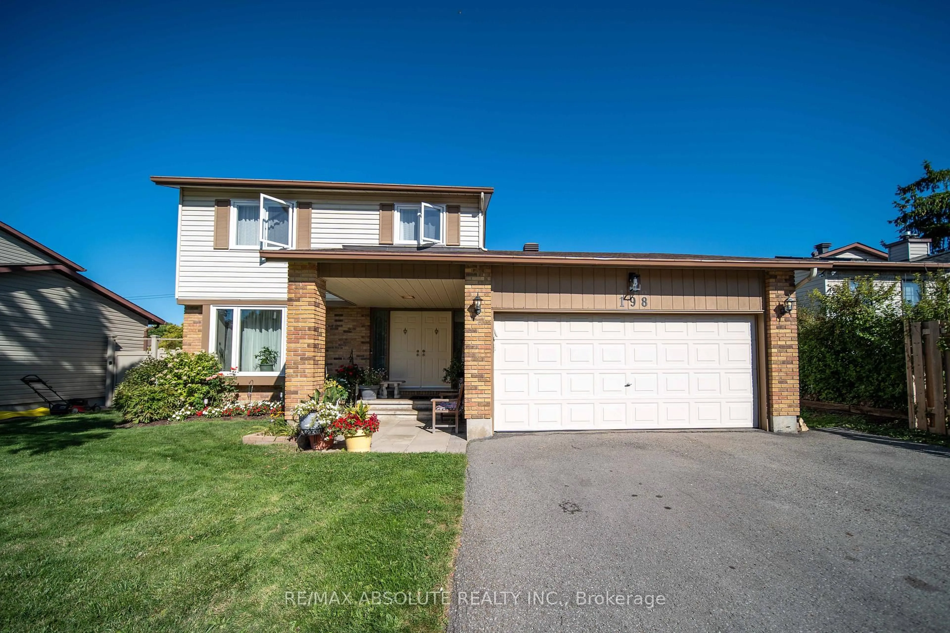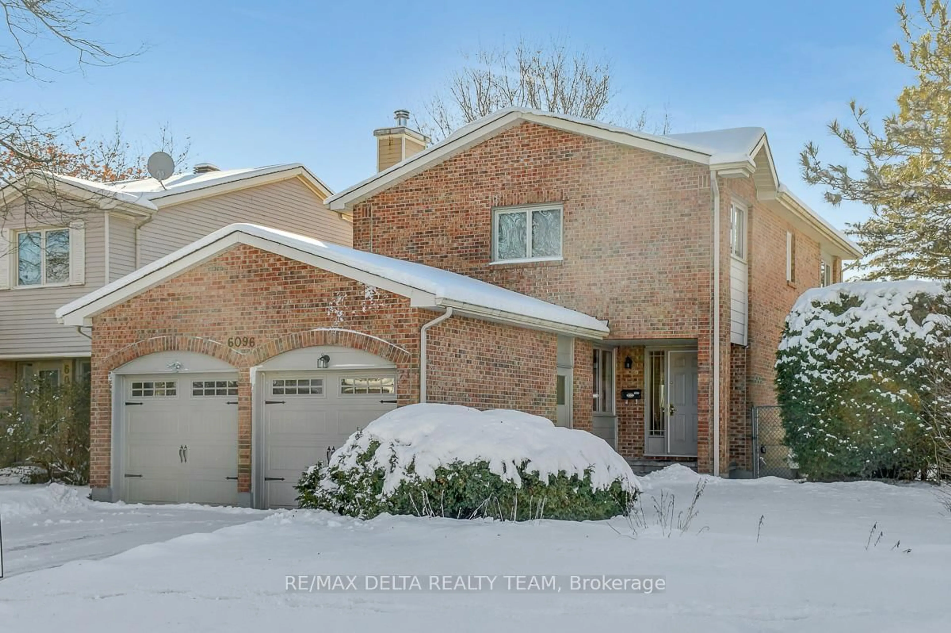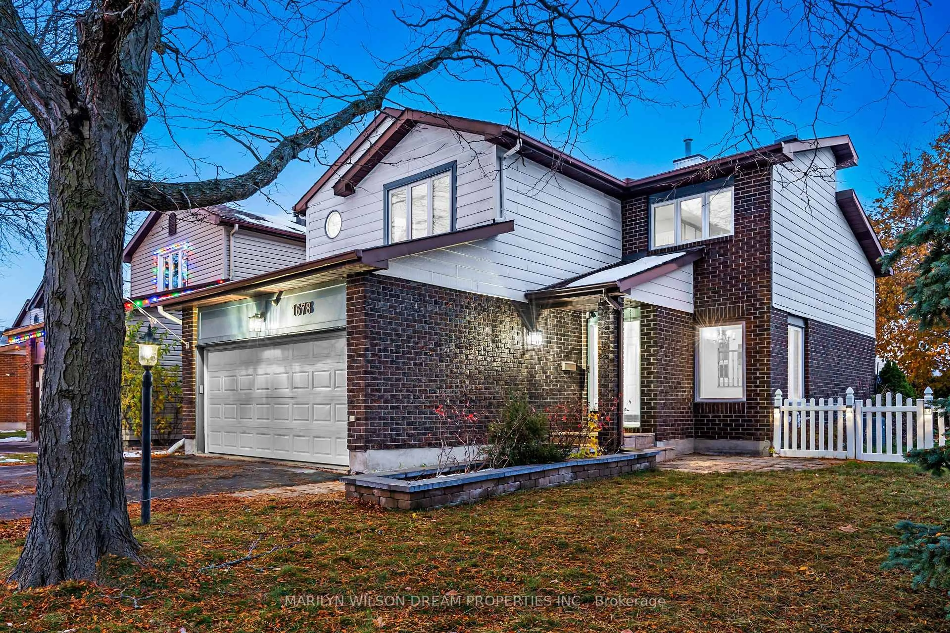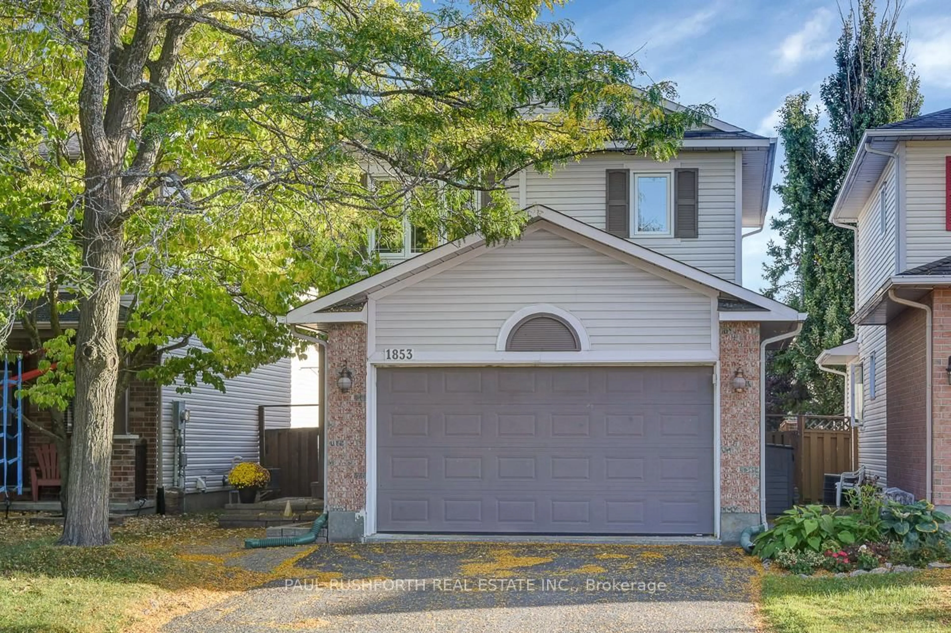Welcome to this beautifully upgraded 4 bedroom/3 bathroom home with a double car garage, perfectly situated in a family-friendly and sought-after neighbourhood. From the moment you step inside, you'll appreciate the thoughtful updates and warm ambiance, beginning with rich hardwood flooring that spans the main level. Off the foyer, a formal living room offers a quiet space to relax, while the heart of the home is an open-concept kitchen, dining, and family room ideal for both entertaining and everyday life. The family room features a gas fireplace (2021) and built-in workstations with cabinetry, perfect for remote work or homework zones. The kitchen, fully renovated in 2021, is a chef's dream with high-end appliances, stone countertops, a striking backsplash, and an oversized island for added prep space all overlooking a bright dining area. Hardwood stairs and upgraded railings (2021) lead to the second floor, where the primary suite offers ample room for a seating area, a walk-in closet, and a luxurious 5-piece ensuite (2018) featuring a double vanity, walk-in glass shower, and a deep soaker tub. Secondary bedrooms are generously sized and share a recently updated full bathroom (2025).The fully finished lower level is bright with pot lights and offers plenty of space for a playroom, home gym, or media room. Outside, enjoy a private, fenced-in backyard with an interlock patio perfect for summer gatherings. Notable upgrades include, roof (2019), and garage door (2021). Located within walking distance to shops, restaurants, and grocery stores, and just minutes from a future LRT stop, this home combines comfort, convenience, and quality living in one exceptional package. No acceptance of offers until May 26 at 6pm.
Inclusions: Refrigerator, Stove, Dishwasher, Washer, Dryer
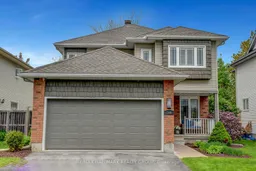 50
50

