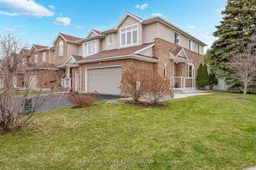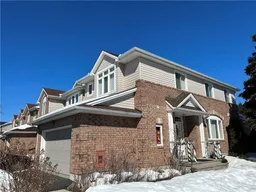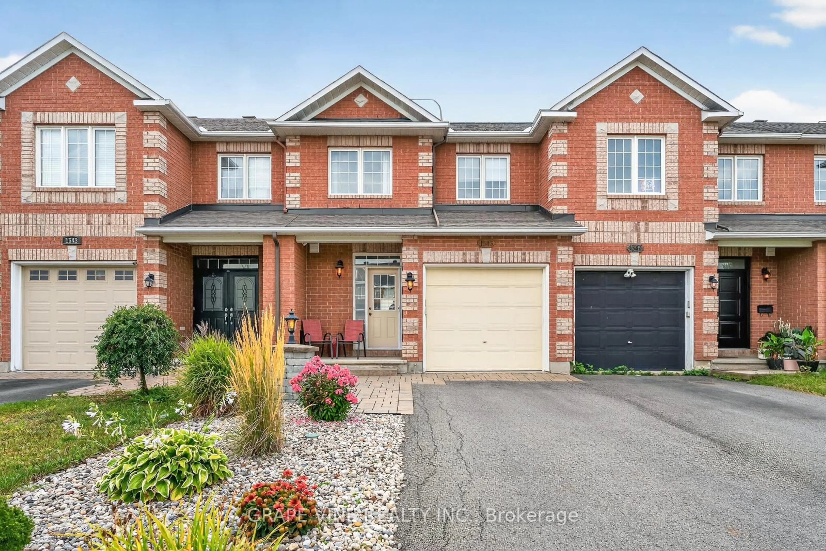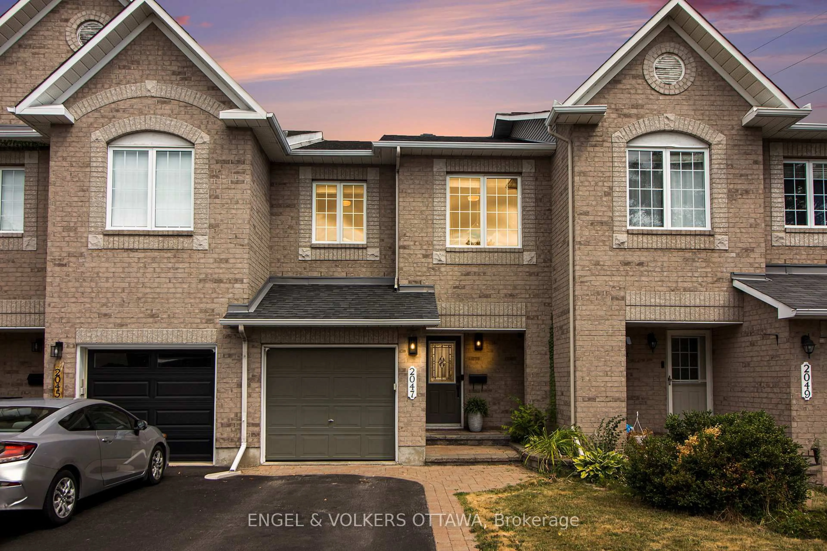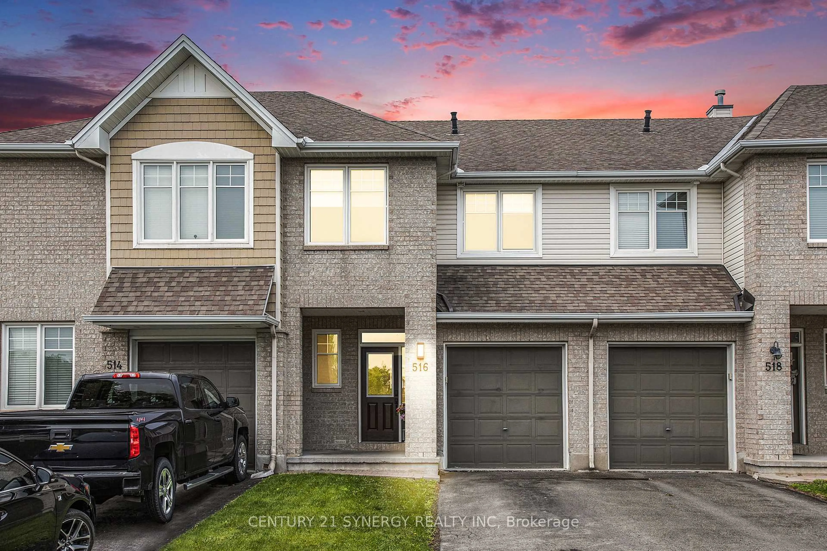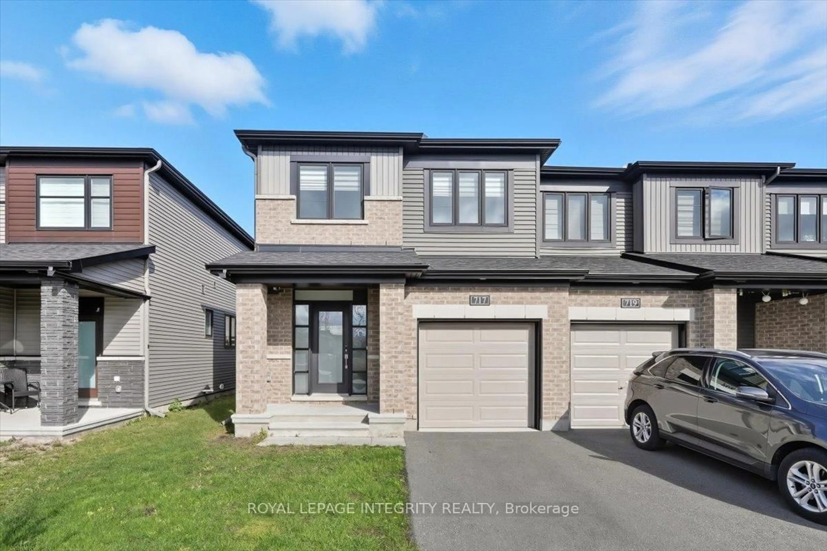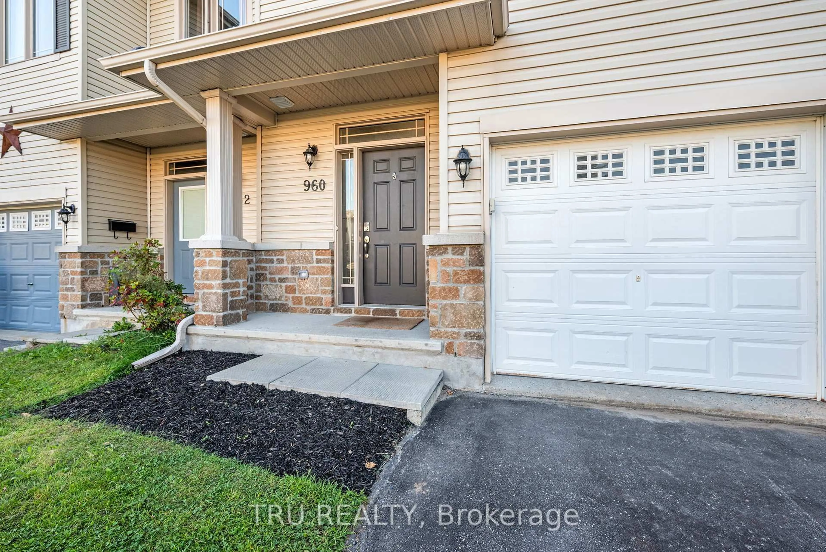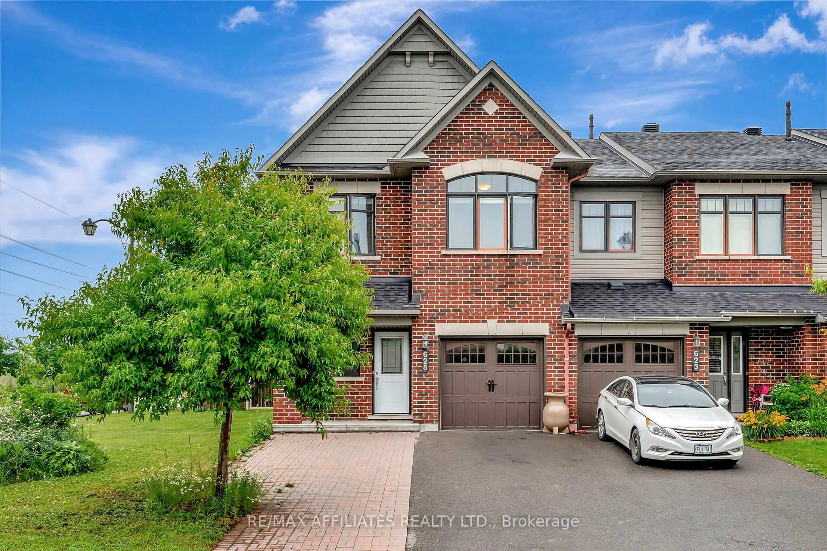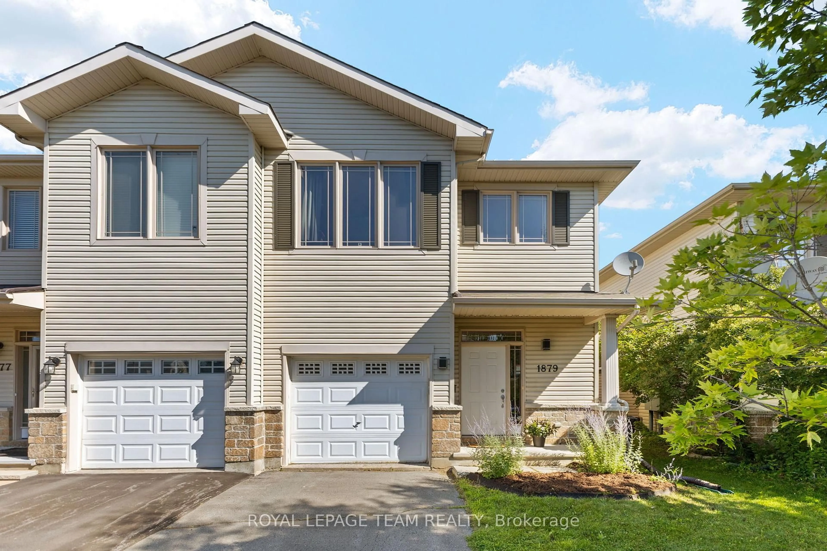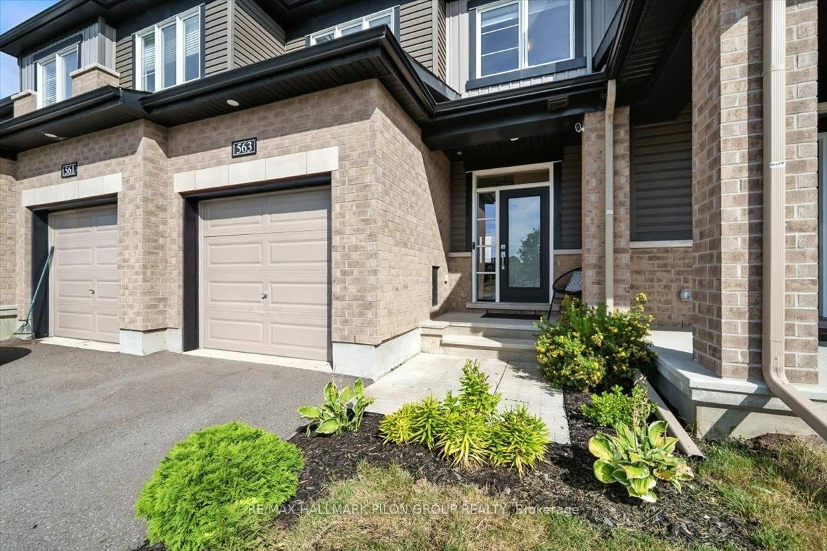Welcome to this stunning end-unit townhome on a premium corner lot with a double garage, nestled in the heart of Avalon, one of Orléans' most vibrant and sought-after communities. Thoughtfully designed with luxury finishes, hardwood flooring, and upgrades throughout, this home perfectly combines style and functionality. Boasting 3 spacious bedrooms, 4 beautifully finished bathrooms, and a fully finished basement, this home offers exceptional space for both comfortable living and entertaining. Step into the oversized foyer adorned with sleek, modern tile, leading into an impressive main level filled with natural light and gleaming hardwood floors. At the heart of the home is the chef's kitchen - an absolute showstopper - featuring quartz countertops, elegant cabinetry, stainless steel appliances, and a gas stove. The dining area stuns with soaring cathedral ceiling and a cozy fireplace, setting the stage for memorable family meals and celebrations. Two separate living areas on the main level provide comfort and versatility. The elegant hardwood staircase leads to a second level entirely finished with hardwood flooring. The spacious primary suite offers a true retreat, complete with a walk-in closet and a luxurious upgraded ensuite. Two additional bedrooms share a beautifully updated main bath, perfect for growing families or guests. The fully finished basement adds even more versatility with a gas fireplace, pot lights, and a full bathroom with a shower. Outside, enjoy a private, oversized backyard framed by mature cedar trees, perfect for relaxing, gardening, or BBQs. Nestled in a family-friendly neighbourhood, this home offers a prime location just minutes from top-rated schools, scenic trails, parks, shopping, public transit, and all major amenities. Enjoy easy access to Place d'Orléans Shopping Centre, Ray Friel Recreation Complex, and Petrie Island Beach. A rare opportunity in a prime location! The basement photo is virtually staged.
Inclusions: Dishwasher, Hood Fan, Refrigerator, Stove, Washer, Dryer,
