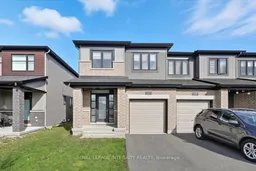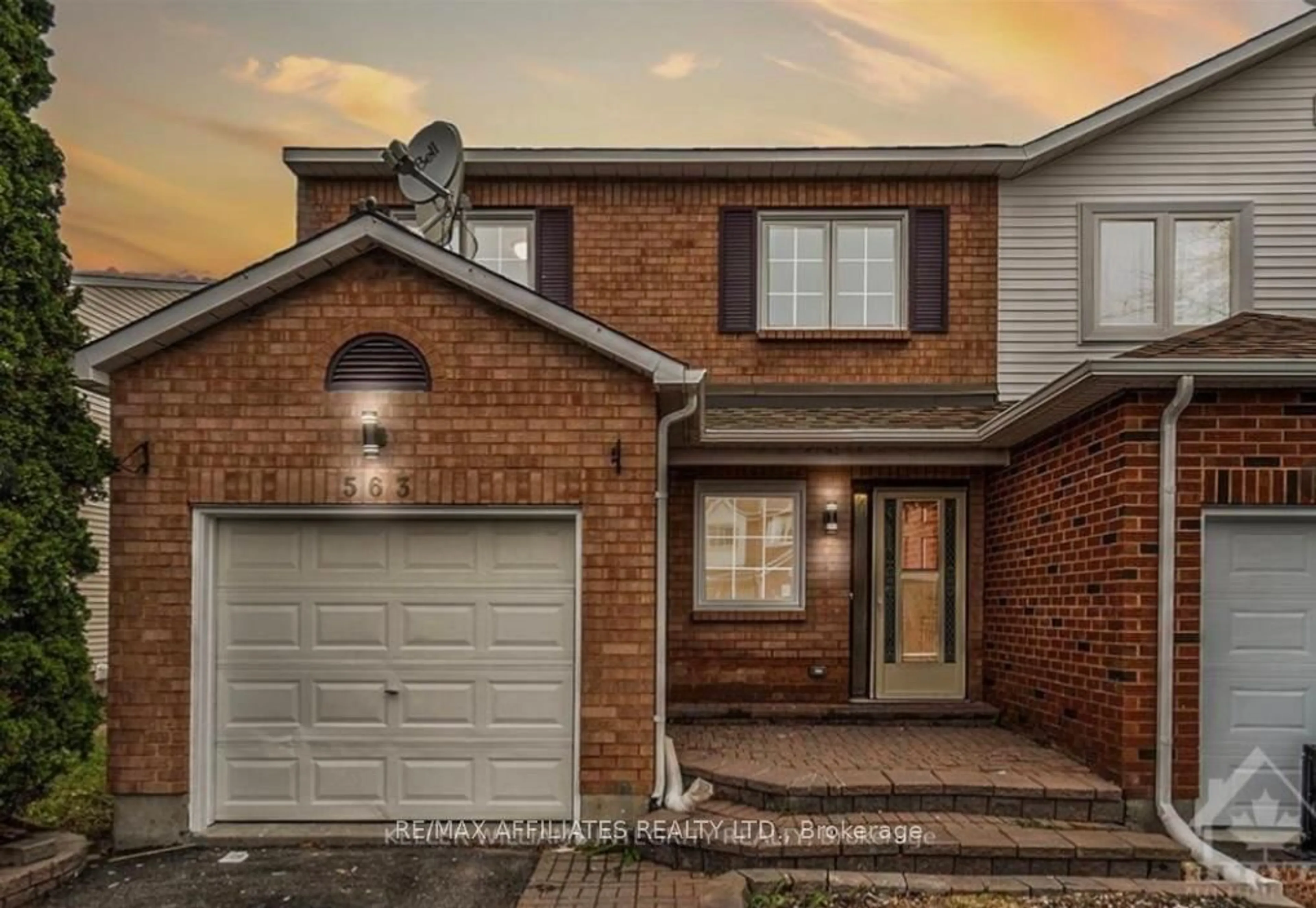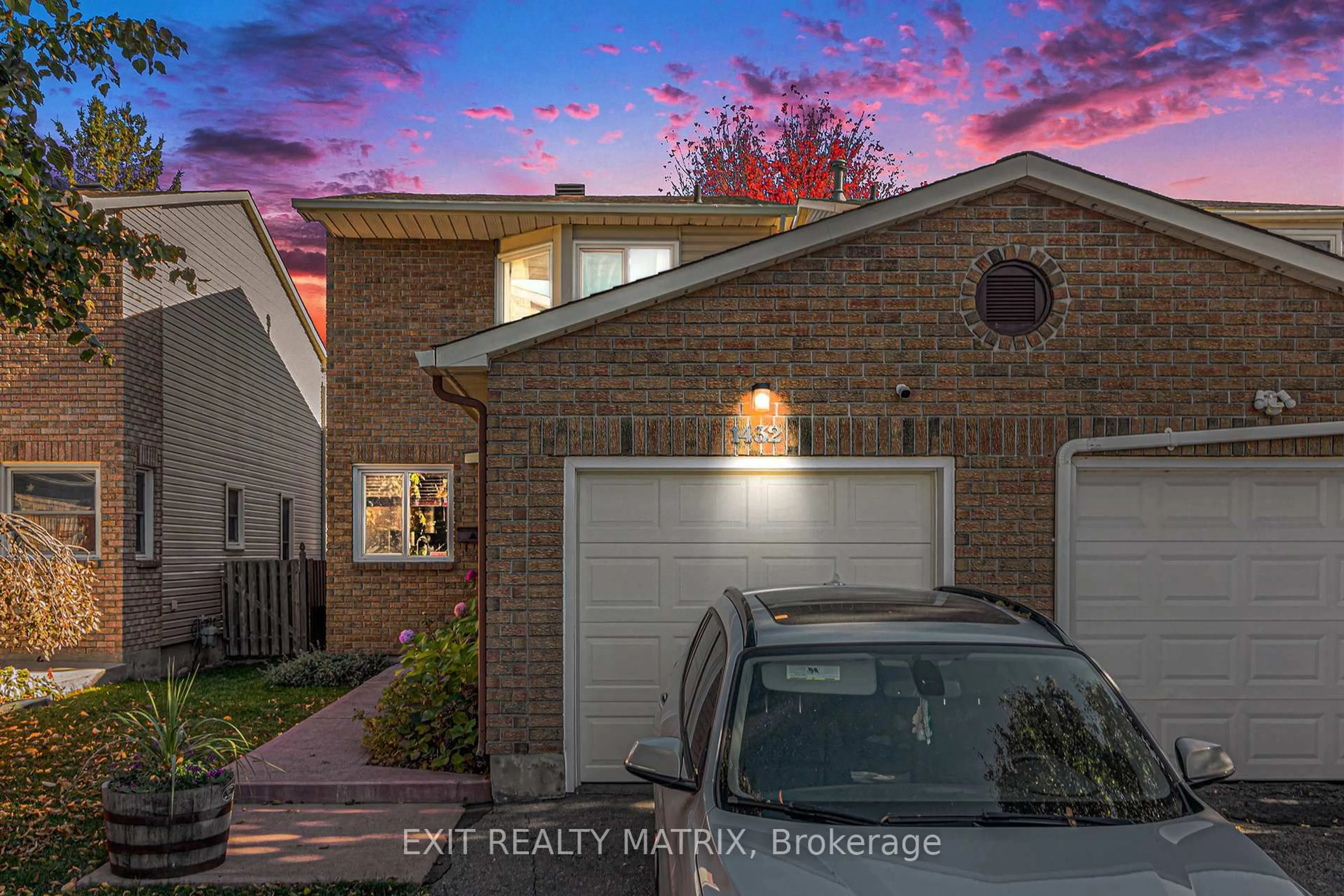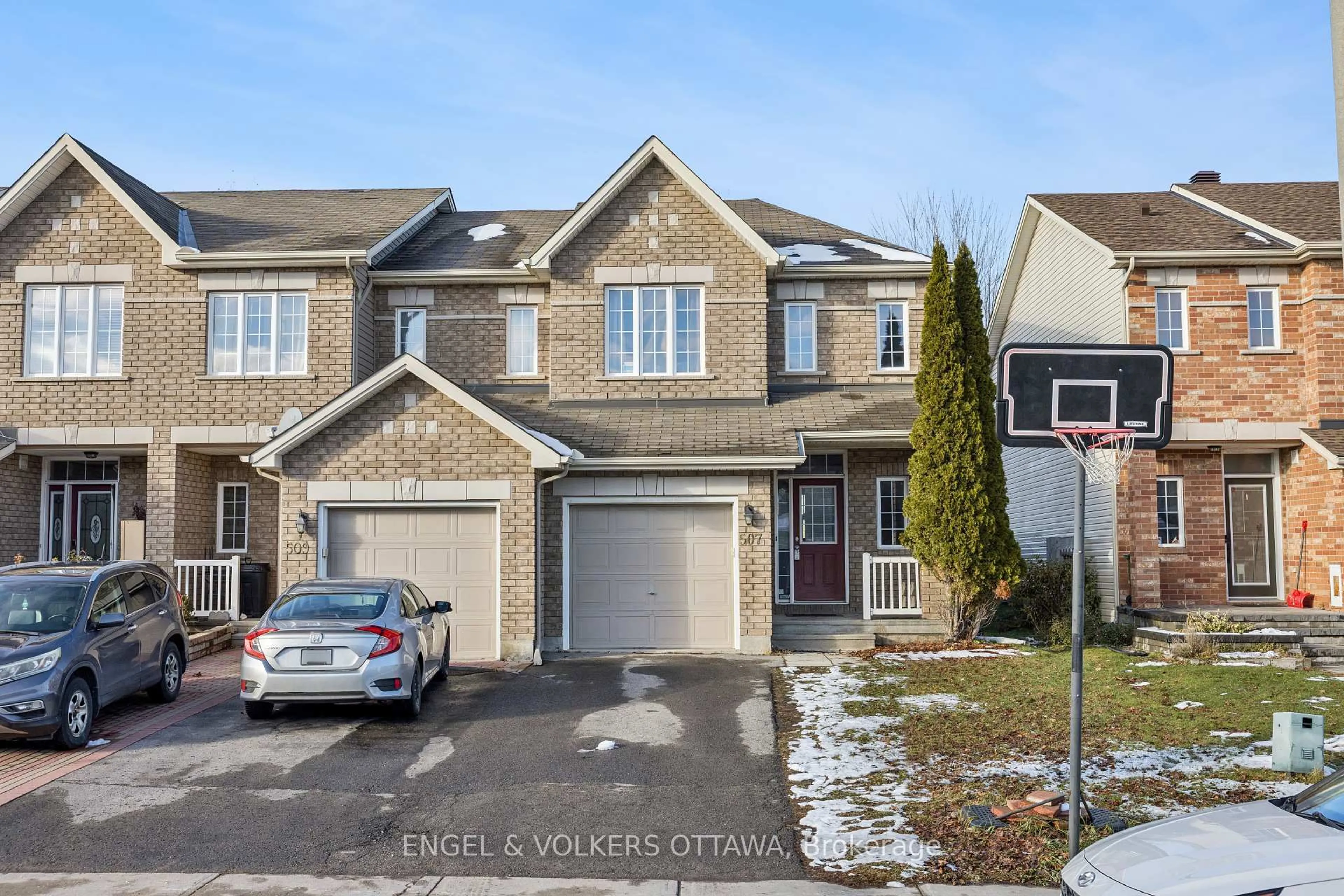Welcome to 717 Sebastian Street - a stunning 2022 Minto Tahoe end unit townhome that truly checks every box! Meticulously maintained and move-in ready, this 3-bedroom, 3-bathroom home offers over 1,930 sqft of modern living with no front neighbours & the luxury of a future park just steps away. Step into the bright, welcoming foyer with convenient powder room and feel the elegance of the open-concept main floor featuring 9-ft ceilings, hardwood & ceramic floors, as well as upgraded pot lights. The gourmet kitchen is a showstopper two toned cabinetry, stainless steel appliances including a gas stove, a subway tile backsplash, and an extended island with seating that flows beautifully into the dining area and cozy living room with gas fireplace. A handy mudroom with garage access completes the main level. Upstairs, the hardwood hallway leads you into the spacious primary suite with walk-in closet and ensuite featuring a glass shower, plus two additional bedrooms, a full bath, and a convenient laundry area. The finished lower level offers a bright family room with pot lights, large window for natural light and ample storage. Outside, enjoy your fully fenced backyard complete with deck and gazebo - perfect for relaxing or entertaining. Outdoor enthusiasts will love the proximity to the Aquaview Pond and its walking trails. Ideally located close to schools, parks, shopping, and all amenities, this home blends comfort, style, and convenience - an absolute must-see!
Inclusions: Refrigerator, Stove, Dishwasher, Hood Fan, Washer, Dryer, Auto Garage Door Opener, All Existing Light Fixtures, All Existing Window Coverings.
 50
50





