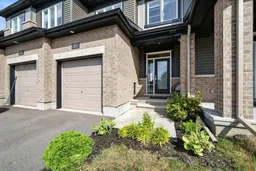Situated in a desirable location with no front neighbours and a park right outside your door, this townhome offers a mix of thoughtful upgrades, space, & elegance. Beautifully finished with quartz throughout and exceptionally maintained, it shows like a model home and is truly move in ready. The main floor offers a bright, open layout with upgraded flooring that enhances the modern feel. At the centre is the chefs kitchen, featuring a large island with seating, quartz counters, stainless steel appliances, ample cabinetry, and a stylish backsplash. The kitchen opens directly to the spacious living room, highlighted by its large windows, natural light, & comfortable design, an ideal space for relaxing or spending time with family. A separate dining area provides plenty of room for everyday meals or more formal gatherings. A powder room completes this level. Step outside to your private backyard oasis, complete with PVC fencing and a deck that is perfect for outdoor meals, or simply enjoying quiet time in the fresh air. On the 2nd floor, the spacious primary bedroom serves as a private retreat, with a walk in closet & a beautifully finished ensuite showcasing a modern glass shower, quartz vanity, & upgraded fixtures. Two additional bedrooms provide plenty of space for family or guests, complemented by a stylish main bathroom. The lower level extends the home with a spacious family room, offering endless possibilities for recreation, work, or relaxation. A rough in for a fourth bathroom, dedicated laundry, and plenty of storage make this level as practical as it is inviting. From the chef's kitchen to the backyard oasis and adaptable lower level, every part of this home is designed to be enjoyed. Set in a family friendly neighbourhood close to schools, parks, stores, and everyday amenities, 563 Decoeur Dr is a place where comfort and elegance come together. This is more than a house, it is a home waiting for its next chapter. Do not miss your chance to make it yours.
Inclusions: Washer, Dryer, Refrigerator, Stove, Dishwasher
 24
24


